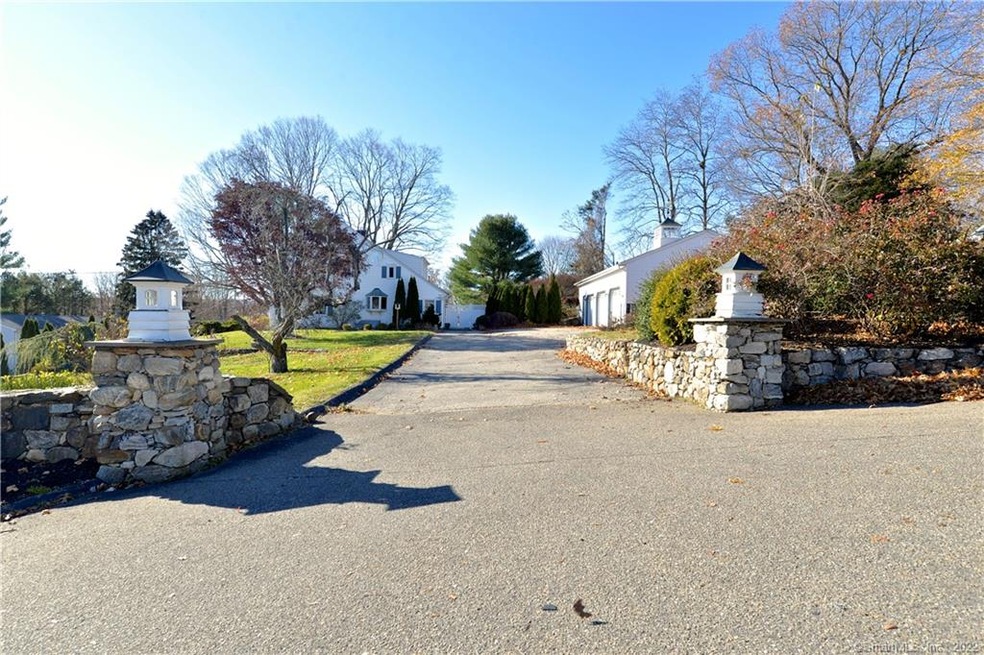
Estimated Value: $556,000 - $650,000
Highlights
- Wine Cellar
- 1.21 Acre Lot
- Partially Wooded Lot
- Spa
- Colonial Architecture
- Attic
About This Home
As of March 2022Welcome to 64 Sentinel Hill Rd, Derby. This charming Classic Salt Box Colonial offers 3 Spacious Bedrooms, 3 Full Baths as well as 3 Fireplaces. Kitchen offers plenty of cabinetry, granite countertops and Stainless Steel Appliances. Formal Dining Room with Hardwood Floors, Formal Sitting Room with Fireplace and Hardwoods Floor. Massive Family Room with Fireplace and sliders leading to cozy back yard. Main Level also offers Laundry Room and Full Bath. Upper Level offers large Master Bedroom with walk in closet and full bath. 2 Additional Bedrooms with access to enclosed porch which can be used as an office/den and 3rd full bath complete the upper level. Lower level offers a partially finished basement with a fireplace, bar area, wine cellar and roughed in 1/2 bath. 5 Car detached garages, Central Air, partially fenced in yard offers plenty of privacy. Conveniently Located! Don't Miss This Wonderful Opportunity!
Last Agent to Sell the Property
Keller Williams Realty License #RES.0769983 Listed on: 11/25/2021

Last Buyer's Agent
Ashley Ellis
RE/MAX Heritage License #RES.0817971

Home Details
Home Type
- Single Family
Est. Annual Taxes
- $12,694
Year Built
- Built in 1909
Lot Details
- 1.21 Acre Lot
- Level Lot
- Partially Wooded Lot
- Property is zoned R-3
Home Design
- Colonial Architecture
- Saltbox Architecture
- Concrete Foundation
- Frame Construction
- Asphalt Shingled Roof
- Aluminum Siding
Interior Spaces
- 3,152 Sq Ft Home
- 3 Fireplaces
- Thermal Windows
- Entrance Foyer
- Wine Cellar
- Partial Basement
Kitchen
- Oven or Range
- Microwave
- Dishwasher
- Disposal
Bedrooms and Bathrooms
- 3 Bedrooms
- 3 Full Bathrooms
Laundry
- Laundry Room
- Laundry on main level
- Dryer
- Washer
Attic
- Storage In Attic
- Pull Down Stairs to Attic
Home Security
- Home Security System
- Storm Doors
Parking
- 5 Car Detached Garage
- Automatic Garage Door Opener
- Private Driveway
Outdoor Features
- Spa
- Exterior Lighting
- Rain Gutters
Schools
- Derby High School
Utilities
- Central Air
- Heating System Uses Oil
- Fuel Tank Located in Basement
- Cable TV Available
Community Details
- No Home Owners Association
Ownership History
Purchase Details
Home Financials for this Owner
Home Financials are based on the most recent Mortgage that was taken out on this home.Purchase Details
Similar Homes in the area
Home Values in the Area
Average Home Value in this Area
Purchase History
| Date | Buyer | Sale Price | Title Company |
|---|---|---|---|
| Santoyo Celeste K | $435,000 | None Available | |
| Eicemeyer Robert E | $312,000 | -- |
Mortgage History
| Date | Status | Borrower | Loan Amount |
|---|---|---|---|
| Open | Santoyo Celeste K | $427,121 | |
| Previous Owner | Monaco Joseph | $110,000 | |
| Previous Owner | Monaco Joseph | $260,000 | |
| Previous Owner | Monaco Joseph | $135,000 |
Property History
| Date | Event | Price | Change | Sq Ft Price |
|---|---|---|---|---|
| 03/29/2022 03/29/22 | Sold | $435,000 | 0.0% | $138 / Sq Ft |
| 02/16/2022 02/16/22 | Pending | -- | -- | -- |
| 11/25/2021 11/25/21 | For Sale | $434,900 | -- | $138 / Sq Ft |
Tax History Compared to Growth
Tax History
| Year | Tax Paid | Tax Assessment Tax Assessment Total Assessment is a certain percentage of the fair market value that is determined by local assessors to be the total taxable value of land and additions on the property. | Land | Improvement |
|---|---|---|---|---|
| 2024 | $14,207 | $328,860 | $67,830 | $261,030 |
| 2023 | $12,694 | $328,860 | $67,830 | $261,030 |
| 2022 | $12,694 | $328,860 | $67,830 | $261,030 |
| 2021 | $12,694 | $328,860 | $67,830 | $261,030 |
| 2020 | $10,644 | $242,620 | $67,830 | $174,790 |
| 2019 | $10,158 | $242,620 | $67,830 | $174,790 |
| 2018 | $9,552 | $242,620 | $67,830 | $174,790 |
| 2017 | $9,552 | $242,620 | $67,830 | $174,790 |
| 2016 | $9,552 | $242,620 | $67,830 | $174,790 |
| 2015 | $9,840 | $275,310 | $80,080 | $195,230 |
| 2014 | $9,840 | $275,310 | $80,080 | $195,230 |
Agents Affiliated with this Home
-
JOANNE DONOFRIO

Seller's Agent in 2022
JOANNE DONOFRIO
Keller Williams Realty
(203) 627-6325
3 in this area
64 Total Sales
-

Buyer's Agent in 2022
Ashley Ellis
RE/MAX
(860) 387-3883
Map
Source: SmartMLS
MLS Number: 170454113
APN: DERB-000005-000004-000028
- 5 Homestead Ave
- 452 New Haven Ave
- 196 New Haven Ave Unit 322
- 196 New Haven Ave Unit 217
- 146 New Haven Ave
- 21-23 Elm St
- 5 Yochers Ln
- 964 Red Fox Rd
- 953 Rainbow Trail
- 310 Sentinel Hill Rd
- 439 Northwood Dr
- 415 Northwood Dr
- 75 River Rd
- 32 Spindrift Ln Unit 32
- 52 Sunset Dr
- 10 Bank St Unit 12
- 21 Derby Ave Unit 23
- 1 Bank St
- 223 River Rd
- 141 Grove St
- 64 Sentinel Hill Rd
- 71 Sentinel Hill Rd
- 61 Sentinel Hill Rd
- 1 Devon View
- 77 Harrison Ave
- 2 Danielle Ct
- 1 Danielle Ct
- 51 Sentinel Hill Rd
- 52 Sentinel Hill Rd
- 3 Devon View
- 75 Harrison Ave
- 2 Devon View
- 44 Sentinel Hill Rd
- 15 Ashwood Terrace
- 6 Danielle Ct
- 80 Stelmack Rd
- 4 Devon View
- 5 Devon View
- 73 Harrison Ave
- 100 Sentinel Hill Rd
