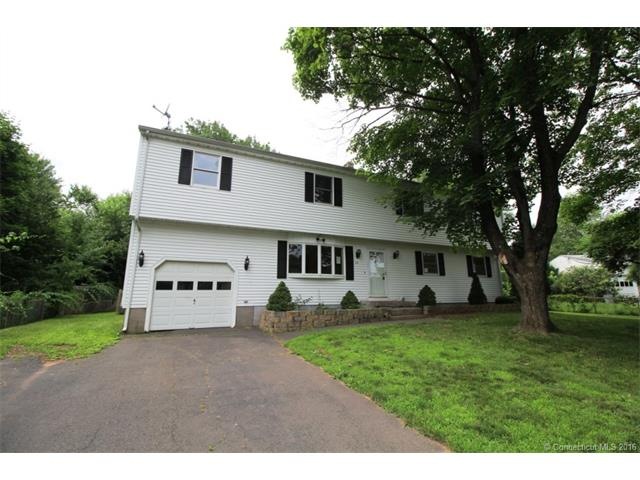
64 Shelley Rd Meriden, CT 06451
South Meriden NeighborhoodHighlights
- Colonial Architecture
- 1 Car Attached Garage
- Concrete Flooring
- No HOA
- Ceiling Fan
About This Home
As of July 2023This is what you call ALOT of house for the money! Huge rooms, Massive kitchen, A dining room to seat 20! Gigantic front to back family room. 4-5 Bedrooms and a ridiculous sized master bedroom. Perfectly flat rear yard with in-ground pool. Quiet neighborhood on the south side near the Cheshire line.
Last Agent to Sell the Property
New England Realty Assoc LLC License #REB.0788850 Listed on: 07/02/2015
Home Details
Home Type
- Single Family
Est. Annual Taxes
- $5,992
Year Built
- Built in 1960
Lot Details
- 0.31 Acre Lot
Home Design
- Colonial Architecture
- Vinyl Siding
Interior Spaces
- 2,806 Sq Ft Home
- Ceiling Fan
- Concrete Flooring
Kitchen
- Oven or Range
- Range Hood
- Dishwasher
Bedrooms and Bathrooms
- 5 Bedrooms
Parking
- 1 Car Attached Garage
- Driveway
Schools
- Pboe Elementary School
- Pboe High School
Utilities
- Heating System Uses Natural Gas
- Cable TV Available
Community Details
- No Home Owners Association
Ownership History
Purchase Details
Home Financials for this Owner
Home Financials are based on the most recent Mortgage that was taken out on this home.Purchase Details
Home Financials for this Owner
Home Financials are based on the most recent Mortgage that was taken out on this home.Purchase Details
Home Financials for this Owner
Home Financials are based on the most recent Mortgage that was taken out on this home.Purchase Details
Purchase Details
Similar Home in Meriden, CT
Home Values in the Area
Average Home Value in this Area
Purchase History
| Date | Type | Sale Price | Title Company |
|---|---|---|---|
| Warranty Deed | $440,000 | None Available | |
| Warranty Deed | $440,000 | None Available | |
| Warranty Deed | $365,000 | None Available | |
| Warranty Deed | $365,000 | None Available | |
| Quit Claim Deed | -- | -- | |
| Warranty Deed | $200,000 | -- | |
| Foreclosure Deed | -- | -- | |
| Warranty Deed | $185,000 | -- | |
| Warranty Deed | $200,000 | -- | |
| Foreclosure Deed | -- | -- | |
| Warranty Deed | $185,000 | -- |
Mortgage History
| Date | Status | Loan Amount | Loan Type |
|---|---|---|---|
| Open | $418,000 | Purchase Money Mortgage | |
| Closed | $418,000 | Purchase Money Mortgage | |
| Previous Owner | $346,750 | Purchase Money Mortgage | |
| Previous Owner | $90,000 | New Conventional |
Property History
| Date | Event | Price | Change | Sq Ft Price |
|---|---|---|---|---|
| 07/31/2023 07/31/23 | Sold | $440,000 | +3.6% | $154 / Sq Ft |
| 06/05/2023 06/05/23 | Price Changed | $424,900 | -1.2% | $148 / Sq Ft |
| 05/05/2023 05/05/23 | For Sale | $429,900 | +115.0% | $150 / Sq Ft |
| 06/20/2016 06/20/16 | Sold | $200,000 | -13.0% | $71 / Sq Ft |
| 03/30/2016 03/30/16 | Pending | -- | -- | -- |
| 07/02/2015 07/02/15 | For Sale | $230,000 | -- | $82 / Sq Ft |
Tax History Compared to Growth
Tax History
| Year | Tax Paid | Tax Assessment Tax Assessment Total Assessment is a certain percentage of the fair market value that is determined by local assessors to be the total taxable value of land and additions on the property. | Land | Improvement |
|---|---|---|---|---|
| 2024 | $7,961 | $219,240 | $67,830 | $151,410 |
| 2023 | $7,345 | $211,120 | $67,830 | $143,290 |
| 2022 | $6,912 | $209,510 | $67,830 | $141,680 |
| 2021 | $6,493 | $158,900 | $53,620 | $105,280 |
| 2020 | $6,493 | $158,900 | $53,620 | $105,280 |
| 2019 | $6,490 | $158,830 | $53,620 | $105,210 |
| 2018 | $6,518 | $158,830 | $53,620 | $105,210 |
| 2017 | $6,340 | $158,830 | $53,620 | $105,210 |
| 2016 | $5,992 | $163,590 | $45,850 | $117,740 |
| 2015 | $5,992 | $163,590 | $45,850 | $117,740 |
| 2014 | $5,847 | $163,590 | $45,850 | $117,740 |
Agents Affiliated with this Home
-
Lori DeSanti

Seller's Agent in 2023
Lori DeSanti
Oxford Realty
(203) 907-5314
3 in this area
50 Total Sales
-
Lauren Freedman

Buyer's Agent in 2023
Lauren Freedman
Coldwell Banker Realty
(203) 889-8336
2 in this area
801 Total Sales
-
Michael DelGreco

Seller's Agent in 2016
Michael DelGreco
New England Realty Assoc LLC
(203) 631-0832
11 in this area
225 Total Sales
-
Kurt Bauknecht

Buyer's Agent in 2016
Kurt Bauknecht
Sette Real Estate LLC
(203) 640-5400
59 Total Sales
Map
Source: SmartMLS
MLS Number: N10060390
APN: MERI-000712-000304B-000001-000027
- 155 Riverside Dr
- 288 Riverside Dr
- 151 Stevenson Rd
- 1199 Cornerstone Ct
- 165 Edgemark Acres
- 5 Smith Place
- 48 Westfort Dr
- 475 Riverside Dr
- 34 Village View Terrace Unit 34
- 29 Village View Terrace
- 355 Oregon Rd
- 362 Main St
- 174 Westfort Dr
- 157 Cynrose Place
- 96 Douglas Dr
- 58 Finch Ave
- 749 S Meriden Rd
- 31 Bruce Ln
- 500 Johnson Ave
- 258 New Cheshire Rd
