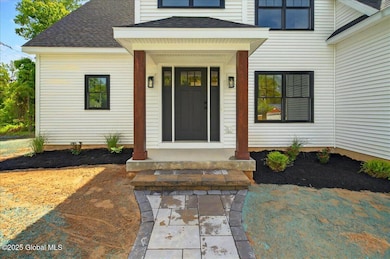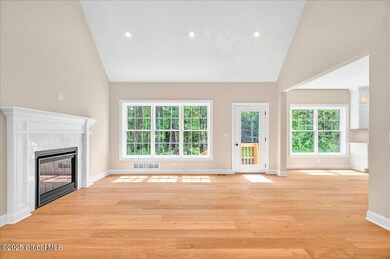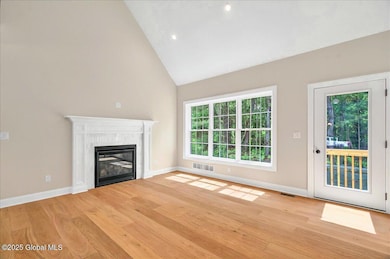
64 Spice Mill Blvd Halfmoon, NY 12065
Estimated payment $4,643/month
Highlights
- New Construction
- View of Trees or Woods
- Vaulted Ceiling
- Karigon Elementary School Rated A
- Colonial Architecture
- Wood Flooring
About This Home
Beautiful new custom home in the Shenendehowa School District! This spacious 5BR, 3.5BA home offers 3,100+ sq ft on a 1⁄2 acre lot with 9' ceilings, a finished basement, and a striking wood & iron staircase. The family room features a cozy gas fireplace, while the kitchen impresses with quartz countertops, stainless steel appliances, and hardwood floors that extend through the main level and upstairs hall. Enjoy a convenient first-floor laundry room, two-car garage, and numerous high-end upgrades throughout. The luxurious 1st floor primary suite boasts crown molding, a walk-in closet, and a custom tiled shower. Peaceful setting with public water and sewer. Listing Agent is the owner.
Home Details
Home Type
- Single Family
Est. Annual Taxes
- $935
Year Built
- Built in 2025 | New Construction
Lot Details
- 0.49 Acre Lot
- Landscaped
- Cleared Lot
- Property is zoned Single Residence
Parking
- 2 Car Attached Garage
- Garage Door Opener
- Driveway
Home Design
- Colonial Architecture
- Shingle Roof
- Vinyl Siding
- Concrete Perimeter Foundation
- Asphalt
Interior Spaces
- Crown Molding
- Vaulted Ceiling
- Gas Fireplace
- Window Screens
- Entrance Foyer
- Great Room
- Dining Room
- Views of Woods
Kitchen
- Gas Oven
- Range Hood
- Microwave
- Ice Maker
- ENERGY STAR Qualified Dishwasher
- Stone Countertops
Flooring
- Wood
- Carpet
- Ceramic Tile
Bedrooms and Bathrooms
- 5 Bedrooms
- Primary Bedroom on Main
- Walk-In Closet
- Bathroom on Main Level
- Ceramic Tile in Bathrooms
Laundry
- Laundry Room
- Laundry on main level
- Washer and Dryer Hookup
Finished Basement
- Heated Basement
- Interior Basement Entry
- Basement Window Egress
Home Security
- Carbon Monoxide Detectors
- Fire and Smoke Detector
Outdoor Features
- Covered patio or porch
- Exterior Lighting
Schools
- Shenendehowa High School
Utilities
- Forced Air Heating and Cooling System
- Heating System Uses Natural Gas
- 200+ Amp Service
Community Details
- No Home Owners Association
Listing and Financial Details
- Legal Lot and Block 81.003 / 2
- Assessor Parcel Number 413800 266.-2-81.3
Map
Home Values in the Area
Average Home Value in this Area
Tax History
| Year | Tax Paid | Tax Assessment Tax Assessment Total Assessment is a certain percentage of the fair market value that is determined by local assessors to be the total taxable value of land and additions on the property. | Land | Improvement |
|---|---|---|---|---|
| 2024 | $935 | $24,100 | $24,100 | $0 |
Property History
| Date | Event | Price | Change | Sq Ft Price |
|---|---|---|---|---|
| 07/13/2025 07/13/25 | Pending | -- | -- | -- |
| 05/30/2025 05/30/25 | For Sale | $825,000 | +484.1% | $336 / Sq Ft |
| 09/14/2023 09/14/23 | Sold | $141,250 | -5.8% | -- |
| 07/13/2023 07/13/23 | Pending | -- | -- | -- |
| 07/02/2023 07/02/23 | For Sale | $149,900 | -- | -- |
Similar Homes in the area
Source: Global MLS
MLS Number: 202518484
APN: 413800 266.-2-81.3
- 16 Tarragon Terrace
- 157 Anthony Rd
- 159 Anthony Rd
- 6 Patroon Way
- 82 Mann Blvd
- 64 Cemetery Rd
- 15 Gladstone Cir
- 25 Eleanor Ct
- 12 Chantrey Blvd
- 46 Windrow Way
- Lot 25 Windrow Way
- 38 Windrow Way
- 50 Windrow Way
- Lot 19 Windrow Way
- 34 Windrow Way
- 54 Windrow Way
- Lot 1 Windrow Way
- Lot 21 Windrow Way
- Lot 2 Windrow Way
- Lot 24 Windrow Way






