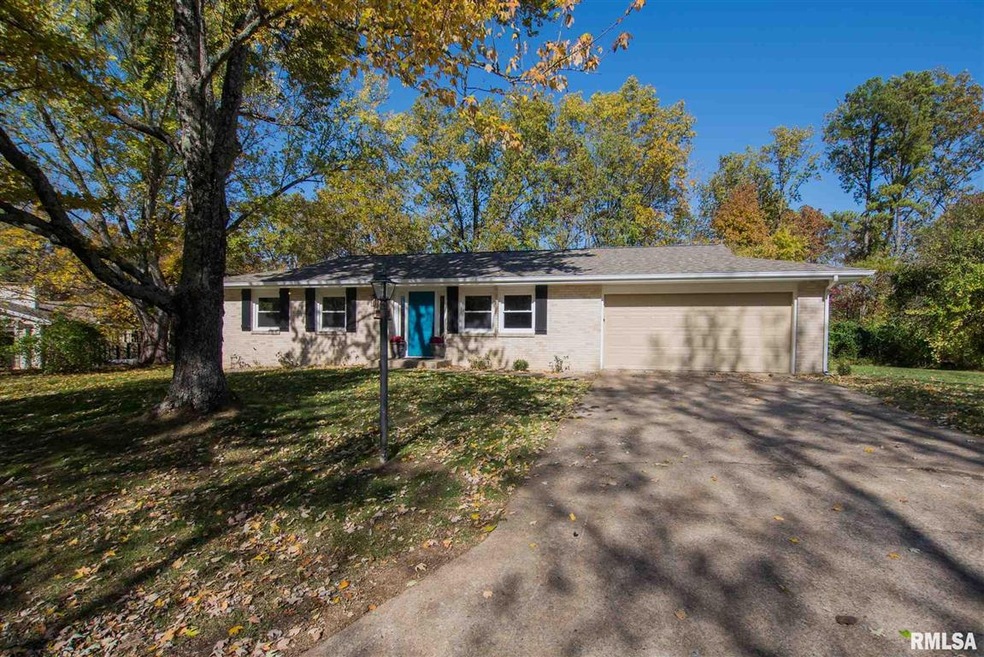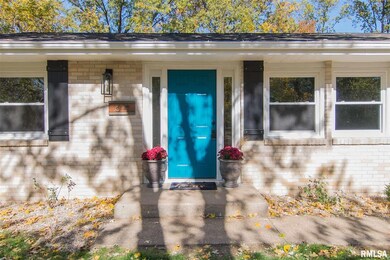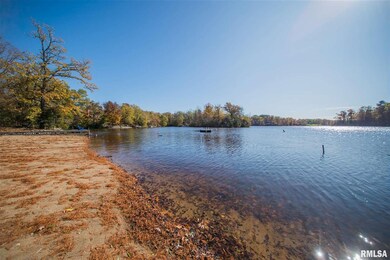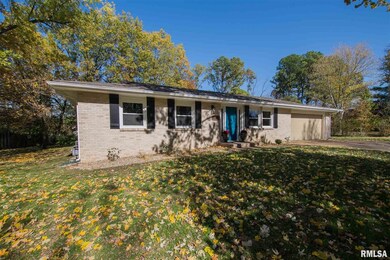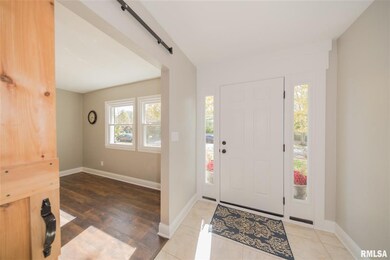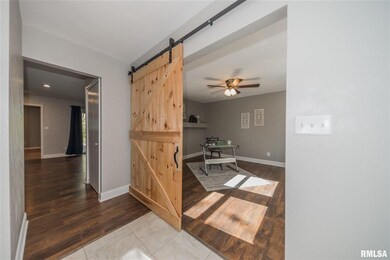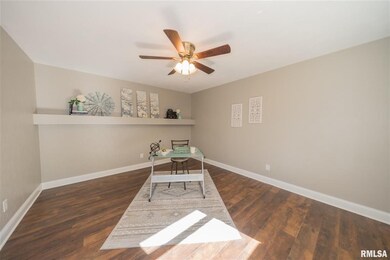
$199,000
- 3 Beds
- 2 Baths
- 1,340 Sq Ft
- 1408 Bobette Ln
- Carbondale, IL
Welcome to Bobette Lane! This three bedroom home is located in the heart of the sought-after Giant City School District. Step inside to a living room filled with natural light, kitchen with ample cabinet space, and three generously sized bedrooms. Enjoy peaceful mornings on the front porch and quiet evenings in the private backyard. With its prime location, you're just minutes from local parks,
Bob Davenport RE/MAX Realty Central
