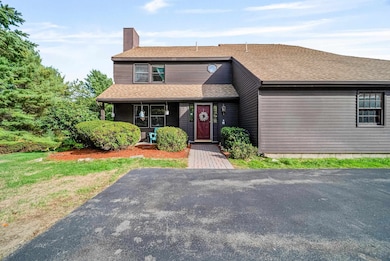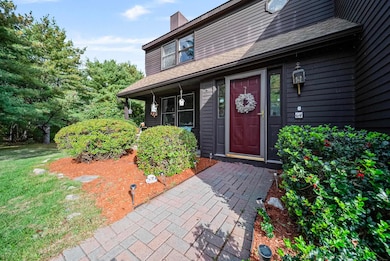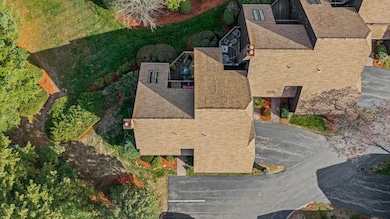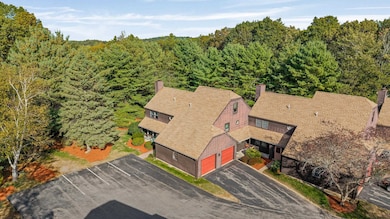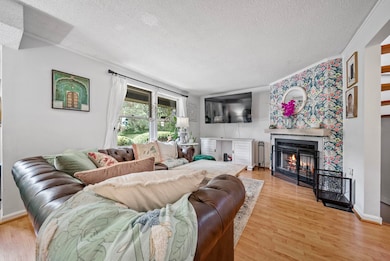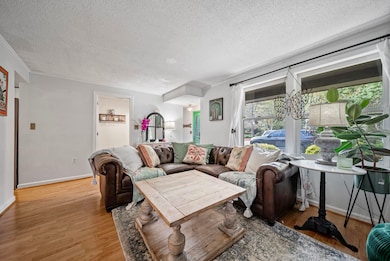64 Stacey Cir Windham, NH 03087
Estimated payment $2,708/month
Highlights
- 1 Car Direct Access Garage
- Forced Air Heating and Cooling System
- Level Lot
- Golden Brook Elementary School Rated A-
About This Home
JUST IN ! ** $5,000 SELLER CREDIT BEING PROVIDED AT CLOSING! ** Welcome to this beautiful Bohemian Inspired end-unit condo in sought-after Windham, NH! Featuring 2 spacious bedrooms and 3 bathrooms, this home offers a perfect blend of comfort and convenience. 1st floor features; A bright, open layout, showcasing floating style stairs as a focal point, connects the cozy living room with wood burning fireplace, eat-in kitchen with re-faced cabinetry, large dining room with vaulted ceilings, 1/2 bath with laundry, and direct access to garage. 2nd floor; The inviting primary suite includes a private bath and its own balcony—your own retreat for morning coffee or evening relaxation. The second bedroom also has an ensuite of its own so there is NO need to share! Partially finished basement provides flexible space for a home office, gym, or media room and walkout slider. Additional highlights include a 1-car garage, plenty of storage, 11x18 deck and the privacy of an end unit. With low-maintenance living in a desirable community, this is an opportunity you won’t want to miss!
Listing Agent
Jill & Co. Realty Group - Real Broker NH, LLC Brokerage Phone: 603-531-0106 License #065808 Listed on: 10/01/2025
Townhouse Details
Home Type
- Townhome
Est. Annual Taxes
- $6,072
Year Built
- Built in 1987
Parking
- 1 Car Direct Access Garage
Home Design
- Concrete Foundation
- Wood Frame Construction
Interior Spaces
- Property has 2 Levels
- Walk-Out Basement
Bedrooms and Bathrooms
- 2 Bedrooms
Schools
- Golden Brook Elementary School
- Windham Middle School
- Windham High School
Utilities
- Forced Air Heating and Cooling System
- Shared Sewer
- Community Sewer or Septic
Community Details
- Hardwood Heights Condos
Listing and Financial Details
- Legal Lot and Block 650 / A
- Assessor Parcel Number 11
Map
Home Values in the Area
Average Home Value in this Area
Tax History
| Year | Tax Paid | Tax Assessment Tax Assessment Total Assessment is a certain percentage of the fair market value that is determined by local assessors to be the total taxable value of land and additions on the property. | Land | Improvement |
|---|---|---|---|---|
| 2024 | $6,072 | $268,200 | $0 | $268,200 |
| 2023 | $5,739 | $268,200 | $0 | $268,200 |
| 2022 | $5,300 | $268,200 | $0 | $268,200 |
| 2021 | $4,994 | $268,200 | $0 | $268,200 |
| 2020 | $5,395 | $282,000 | $0 | $282,000 |
| 2019 | $4,377 | $194,100 | $0 | $194,100 |
| 2018 | $4,521 | $194,100 | $0 | $194,100 |
| 2017 | $3,921 | $194,100 | $0 | $194,100 |
| 2016 | $4,235 | $194,100 | $0 | $194,100 |
| 2015 | $4,216 | $194,100 | $0 | $194,100 |
| 2014 | $4,685 | $195,200 | $0 | $195,200 |
| 2013 | $4,434 | $187,900 | $0 | $187,900 |
Property History
| Date | Event | Price | List to Sale | Price per Sq Ft | Prior Sale |
|---|---|---|---|---|---|
| 11/06/2025 11/06/25 | Price Changed | $419,900 | -1.2% | $238 / Sq Ft | |
| 10/01/2025 10/01/25 | For Sale | $425,000 | +66.7% | $240 / Sq Ft | |
| 01/18/2019 01/18/19 | Sold | $255,000 | -1.9% | $144 / Sq Ft | View Prior Sale |
| 01/11/2019 01/11/19 | Pending | -- | -- | -- | |
| 10/29/2018 10/29/18 | For Sale | $259,900 | 0.0% | $147 / Sq Ft | |
| 10/02/2018 10/02/18 | Pending | -- | -- | -- | |
| 08/29/2018 08/29/18 | For Sale | $259,900 | -- | $147 / Sq Ft |
Purchase History
| Date | Type | Sale Price | Title Company |
|---|---|---|---|
| Warranty Deed | $255,000 | -- | |
| Warranty Deed | -- | -- | |
| Warranty Deed | $269,000 | -- |
Mortgage History
| Date | Status | Loan Amount | Loan Type |
|---|---|---|---|
| Open | $204,000 | No Value Available | |
| Previous Owner | $214,800 | No Value Available |
Source: PrimeMLS
MLS Number: 5063868
APN: WNDM-000011-A000000-000650-000064
- 49 Hickory Ln
- 7 Camelot Rd
- 9 Cardinal Rd
- 7 Cardinal Rd
- 6 Londonderry Rd
- 10 1st St
- 15 Enterprise Dr
- 18 Hawthorne Rd
- Lot 5 Plan at Highclere
- 54 Enterprise Dr
- 11 Park St
- 70 Governor Dinsmore Rd
- 39 Overton Rd
- 6 Chadwick Cir
- 14 Woodland Rd
- 1 Squire Armour Rd
- 1 Alpine Rd
- 63 Searles Rd
- 219 Range Rd
- 7 Buckhide Rd
- 30 Ministerial Rd
- 13 Bear Hill Rd
- 62 W Shore Rd
- 5 Kinsman Ln
- 50 Hadleigh Rd
- 67 Rockingham Rd Unit A-1
- 332-334 N N
- 21 Orchard Terrace Unit 2
- 124 Mammoth Rd
- 41-45 Main St
- 2 Field Rd
- 70 Fordway Extension Unit 102
- 65 Fordway Extension Unit 6
- 1 Charleston Ave
- 7 Elise Ave
- 14 Car Mar Ln
- 4 Tuscan Blvd
- 1 Florence St Unit B
- 18 Artisan Dr Unit 402
- 15 Artisan Dr

