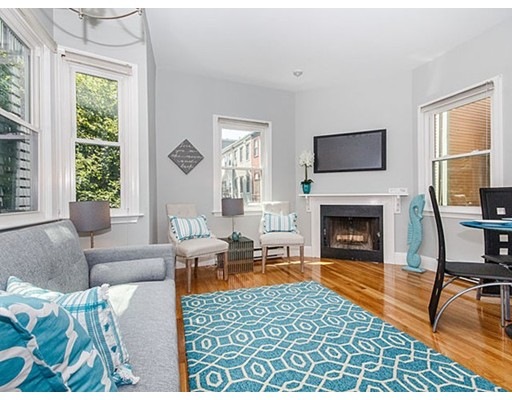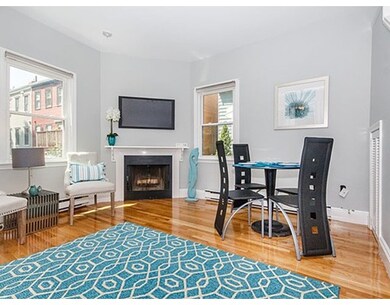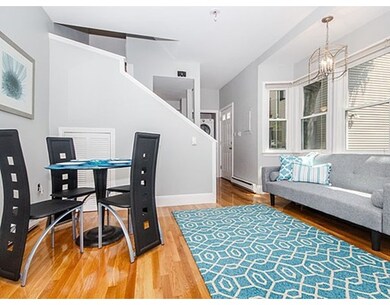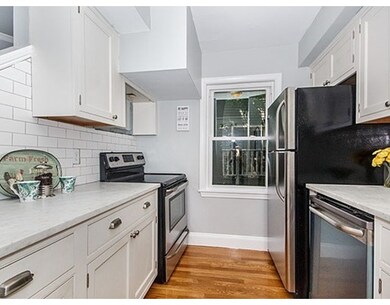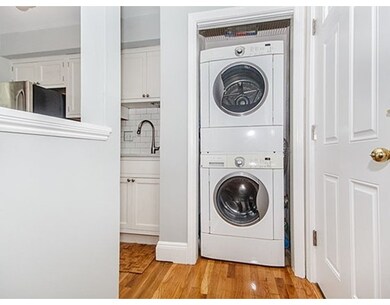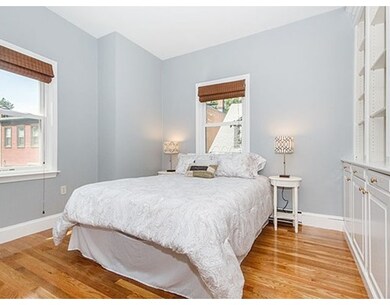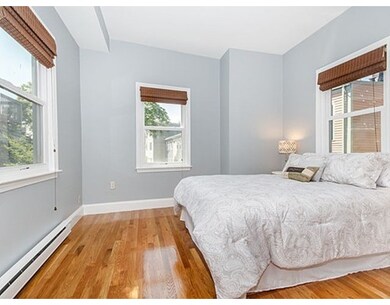
64 Sullivan St Unit 4 Charlestown, MA 02129
Medford Street-The Neck NeighborhoodAbout This Home
As of May 2025Looking for a newly renovated condo with a townhouse feel? Well then this private entry, sun drenched triplex unit is for you! This charmer boasts 2 spacious beds 2 full baths and many recent renovations. Both bathrooms have new vanities w/ marble tops, Carrera marble flooring, tiled showers and toilets. The gleaming hardwood floors have all been sanded and refinished, the entire unit has been freshly painted, the kitchen has all new SS appliances, new carpeting has been installed along the stairwell, and the Private roof deck w/ beautiful views has been restored. Other renovations in the last 3+ years include all new replacement windows, Carrera marble kitchen countertops, and custom cabinetry. The additional amenities include in unit laundry, wood burning fire place, private patio and a large private storage unit. All this is walking distance to the Wholefoods Plaza, Main Street, Orange line, The Monument, 92/93 buses. Turn key for home owners or an investors money maker. A must see!
Property Details
Home Type
Condominium
Est. Annual Taxes
$8,039
Year Built
1900
Lot Details
0
Listing Details
- Unit Level: 1
- Unit Placement: Top/Penthouse, Corner
- Property Type: Condominium/Co-Op
- CC Type: Condo
- Style: Attached
- Commission: 1.50
- Other Agent: 1.50
- Seller Agency: 1.50
- Sub-Agency Relationship Offered: Yes
- Lead Paint: Unknown
- Year Round: Yes
- Year Built Description: Actual
- Special Features: None
- Property Sub Type: Condos
- Year Built: 1900
Interior Features
- Has Basement: Yes
- Fireplaces: 1
- Number of Rooms: 5
- Amenities: Public Transportation, Shopping, Swimming Pool, Tennis Court, Park, Medical Facility, Highway Access, House of Worship, Marina, Public School, T-Station, University
- Energy: Insulated Windows, Insulated Doors
- Flooring: Wall to Wall Carpet, Marble, Hardwood
- Interior Amenities: Cable Available
- Bedroom 2: Second Floor, 12X11
- Bathroom #1: Second Floor
- Bathroom #2: Third Floor
- Kitchen: First Floor, 8X8
- Laundry Room: First Floor
- Living Room: First Floor, 14X13
- Master Bedroom: Third Floor, 12X11
- Master Bedroom Description: Bathroom - Full, Closet, Flooring - Hardwood, Window(s) - Bay/Bow/Box, High Speed Internet Hookup
- Dining Room: First Floor
- No Bedrooms: 2
- Full Bathrooms: 2
- No Living Levels: 3
- Main Lo: AN0259
- Main So: K95001
Exterior Features
- Construction: Frame
- Exterior: Wood
- Exterior Unit Features: Deck - Wood, Patio, City View(s)
Garage/Parking
- Parking: On Street Permit
- Parking Spaces: 0
Utilities
- Heat Zones: 6
- Hot Water: Electric
- Utility Connections: for Electric Range, for Electric Oven, for Electric Dryer
- Sewer: City/Town Sewer
- Water: City/Town Water
Condo/Co-op/Association
- Association Fee Includes: Water, Sewer, Master Insurance
- Association Security: Intercom
- Management: Owner Association
- Pets Allowed: Yes
- No Units: 4
- Unit Building: 4
Fee Information
- Fee Interval: Monthly
Lot Info
- Assessor Parcel Number: W:02 P:00866 S:008
- Zoning: Res
Ownership History
Purchase Details
Home Financials for this Owner
Home Financials are based on the most recent Mortgage that was taken out on this home.Purchase Details
Home Financials for this Owner
Home Financials are based on the most recent Mortgage that was taken out on this home.Purchase Details
Home Financials for this Owner
Home Financials are based on the most recent Mortgage that was taken out on this home.Purchase Details
Home Financials for this Owner
Home Financials are based on the most recent Mortgage that was taken out on this home.Purchase Details
Purchase Details
Home Financials for this Owner
Home Financials are based on the most recent Mortgage that was taken out on this home.Purchase Details
Similar Homes in the area
Home Values in the Area
Average Home Value in this Area
Purchase History
| Date | Type | Sale Price | Title Company |
|---|---|---|---|
| Condominium Deed | $825,000 | None Available | |
| Condominium Deed | $825,000 | None Available | |
| Condominium Deed | $723,800 | None Available | |
| Deed | $685,000 | -- | |
| Deed | $685,000 | -- | |
| Not Resolvable | $650,000 | -- | |
| Quit Claim Deed | -- | -- | |
| Quit Claim Deed | -- | -- | |
| Deed | $365,000 | -- | |
| Deed | $365,000 | -- | |
| Deed | $112,500 | -- | |
| Deed | $112,500 | -- |
Mortgage History
| Date | Status | Loan Amount | Loan Type |
|---|---|---|---|
| Open | $701,250 | Purchase Money Mortgage | |
| Closed | $701,250 | Purchase Money Mortgage | |
| Previous Owner | $579,040 | New Conventional | |
| Previous Owner | $481,000 | Stand Alone Refi Refinance Of Original Loan | |
| Previous Owner | $485,000 | New Conventional | |
| Previous Owner | $240,000 | New Conventional | |
| Previous Owner | $351,500 | No Value Available | |
| Previous Owner | $292,000 | Purchase Money Mortgage |
Property History
| Date | Event | Price | Change | Sq Ft Price |
|---|---|---|---|---|
| 05/09/2025 05/09/25 | Sold | $825,000 | -2.9% | $953 / Sq Ft |
| 03/18/2025 03/18/25 | Pending | -- | -- | -- |
| 03/05/2025 03/05/25 | For Sale | $849,900 | +24.1% | $981 / Sq Ft |
| 06/12/2018 06/12/18 | Sold | $685,000 | -0.6% | $791 / Sq Ft |
| 03/30/2018 03/30/18 | Pending | -- | -- | -- |
| 03/21/2018 03/21/18 | For Sale | $689,000 | +6.0% | $796 / Sq Ft |
| 07/28/2017 07/28/17 | Sold | $650,000 | +4.0% | $751 / Sq Ft |
| 06/24/2017 06/24/17 | Pending | -- | -- | -- |
| 06/21/2017 06/21/17 | For Sale | $624,900 | 0.0% | $722 / Sq Ft |
| 05/31/2015 05/31/15 | Rented | $2,600 | -3.7% | -- |
| 05/01/2015 05/01/15 | Under Contract | -- | -- | -- |
| 03/31/2015 03/31/15 | For Rent | $2,700 | 0.0% | -- |
| 05/21/2014 05/21/14 | Rented | $2,700 | 0.0% | -- |
| 04/21/2014 04/21/14 | Under Contract | -- | -- | -- |
| 03/25/2014 03/25/14 | For Rent | $2,700 | -- | -- |
Tax History Compared to Growth
Tax History
| Year | Tax Paid | Tax Assessment Tax Assessment Total Assessment is a certain percentage of the fair market value that is determined by local assessors to be the total taxable value of land and additions on the property. | Land | Improvement |
|---|---|---|---|---|
| 2025 | $8,039 | $694,200 | $0 | $694,200 |
| 2024 | $7,296 | $669,400 | $0 | $669,400 |
| 2023 | $6,975 | $649,400 | $0 | $649,400 |
| 2022 | $6,795 | $624,500 | $0 | $624,500 |
| 2021 | $6,663 | $624,500 | $0 | $624,500 |
| 2020 | $6,303 | $596,900 | $0 | $596,900 |
| 2019 | $5,618 | $533,000 | $0 | $533,000 |
| 2018 | $4,648 | $443,500 | $0 | $443,500 |
| 2017 | $4,517 | $426,500 | $0 | $426,500 |
| 2016 | $4,555 | $414,100 | $0 | $414,100 |
| 2015 | $4,025 | $332,400 | $0 | $332,400 |
| 2014 | $3,836 | $304,900 | $0 | $304,900 |
Agents Affiliated with this Home
-
Collin Bray

Seller's Agent in 2025
Collin Bray
Century 21 Cityside
(617) 512-1095
3 in this area
161 Total Sales
-
Lento + Rivkind Real Estate Team
L
Buyer's Agent in 2025
Lento + Rivkind Real Estate Team
Coldwell Banker Realty - Boston
(617) 755-5804
1 in this area
30 Total Sales
-
Martha Toti

Seller's Agent in 2018
Martha Toti
Coldwell Banker Realty - Boston
(617) 337-4201
25 in this area
145 Total Sales
-
John Griffin

Seller's Agent in 2017
John Griffin
Griffin Realty Group
(781) 710-1018
1 in this area
43 Total Sales
-
V
Buyer's Agent in 2015
Victoria Curtis
Goodrich Residential, LLC
-
Danielle D'Ambrosio

Buyer's Agent in 2014
Danielle D'Ambrosio
The D'Ambrosio Group
(781) 420-9876
18 Total Sales
Map
Source: MLS Property Information Network (MLS PIN)
MLS Number: 72186879
APN: CHAR-000000-000002-000866-000008
- 94A Bartlett St Unit 3
- 94A Bartlett St Unit 2
- 9 Russell St Unit 1
- 9 Russell St Unit 2
- 298 Bunker Hill St Unit 1
- 12 Salem Street Ave Unit 2
- 82 School St Unit 3
- 314A Bunker Hill St Unit 1
- 9 Eden St Unit 3
- 27 Mystic St Unit 1
- 339 Bunker Hill St
- 56 Belmont St Unit 1
- 24 N Mead St
- 191 Bunker Hill St Unit 105
- 18R Polk St
- 4 Essex St
- 254-256 Medford St Unit 2
- 45 High St Unit 3
- 14 Essex St
- 380 Bunker Hill St Unit 202
