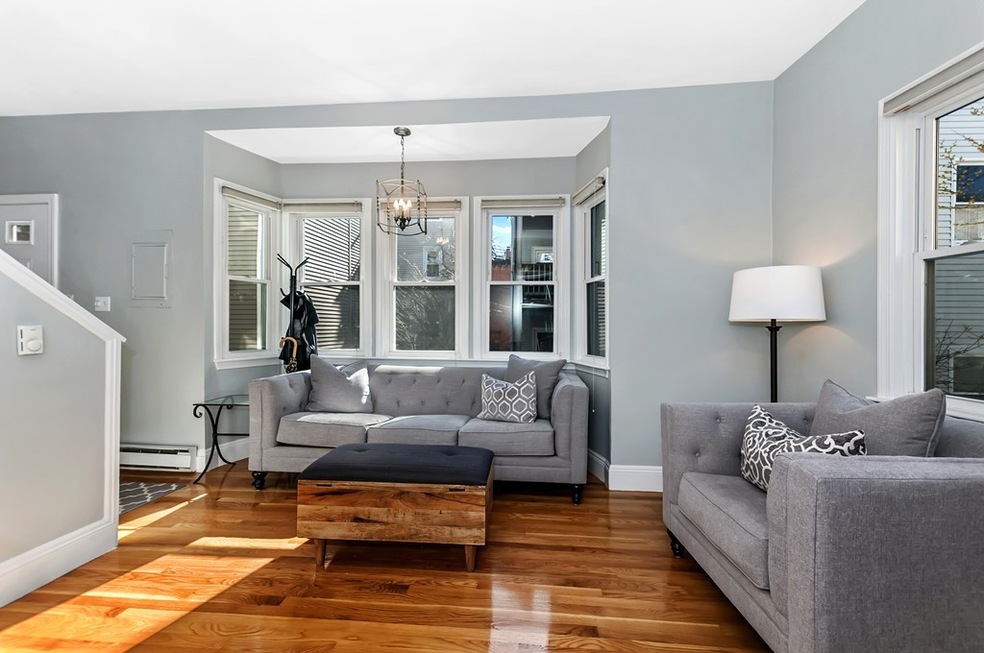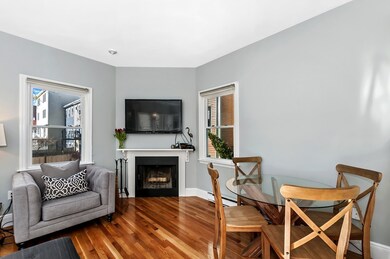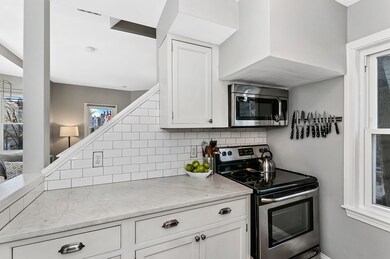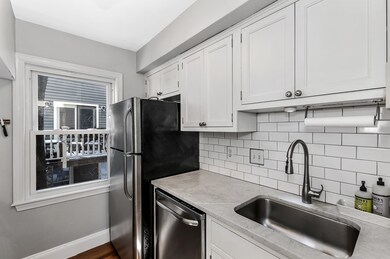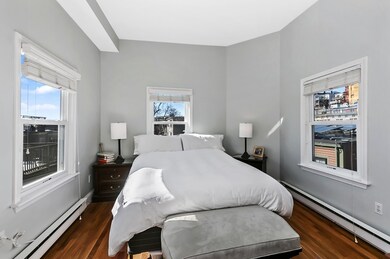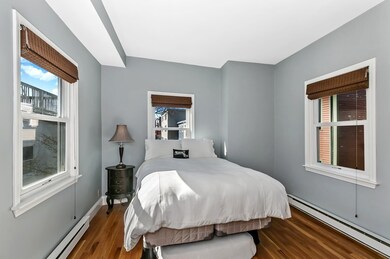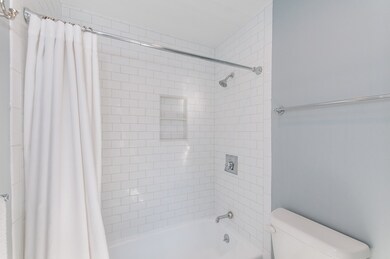
64 Sullivan St Unit 4 Charlestown, MA 02129
Medford Street-The Neck NeighborhoodHighlights
- Marble Flooring
- Electric Baseboard Heater
- 4-minute walk to Edwards Playground
About This Home
As of May 2025A sunny, charming renovated triplex with a townhouse feel. This condo includes 2 spacious bedrooms, 2 full baths, a private entry, and newly refinished hardwood floors throughout. The kitchen showcases new stainless appliances, and both bathrooms have been updated with marble surfaces and flooring, as well as tiled showers and new vanities. The private roof deck has been recently restored and boasts beautiful views. Additional amenities include in-unit laundry, a wood-burning fireplace, private patio and huge private storage space. This property is a perfect purchase for first time buyers or investors. Close proximity to restaurants, public transportation, parks and retail shopping - everything that Charlestown has to offer!
Property Details
Home Type
- Condominium
Est. Annual Taxes
- $8,039
Year Built
- Built in 1900
HOA Fees
- $125 per month
Kitchen
- Range
- Microwave
- Freezer
- Dishwasher
- Disposal
Flooring
- Wood
- Wall to Wall Carpet
- Marble
Laundry
- Dryer
- Washer
Utilities
- Window Unit Cooling System
- Hot Water Baseboard Heater
- Electric Baseboard Heater
- Electric Water Heater
- Cable TV Available
Additional Features
- Basement
Community Details
- Pets Allowed
Listing and Financial Details
- Assessor Parcel Number W:02 P:00866 S:008
Ownership History
Purchase Details
Home Financials for this Owner
Home Financials are based on the most recent Mortgage that was taken out on this home.Purchase Details
Home Financials for this Owner
Home Financials are based on the most recent Mortgage that was taken out on this home.Purchase Details
Home Financials for this Owner
Home Financials are based on the most recent Mortgage that was taken out on this home.Purchase Details
Home Financials for this Owner
Home Financials are based on the most recent Mortgage that was taken out on this home.Purchase Details
Purchase Details
Home Financials for this Owner
Home Financials are based on the most recent Mortgage that was taken out on this home.Purchase Details
Similar Homes in the area
Home Values in the Area
Average Home Value in this Area
Purchase History
| Date | Type | Sale Price | Title Company |
|---|---|---|---|
| Condominium Deed | $825,000 | None Available | |
| Condominium Deed | $825,000 | None Available | |
| Condominium Deed | $723,800 | None Available | |
| Deed | $685,000 | -- | |
| Deed | $685,000 | -- | |
| Not Resolvable | $650,000 | -- | |
| Quit Claim Deed | -- | -- | |
| Quit Claim Deed | -- | -- | |
| Deed | $365,000 | -- | |
| Deed | $365,000 | -- | |
| Deed | $112,500 | -- | |
| Deed | $112,500 | -- |
Mortgage History
| Date | Status | Loan Amount | Loan Type |
|---|---|---|---|
| Open | $701,250 | Purchase Money Mortgage | |
| Closed | $701,250 | Purchase Money Mortgage | |
| Previous Owner | $579,040 | New Conventional | |
| Previous Owner | $481,000 | Stand Alone Refi Refinance Of Original Loan | |
| Previous Owner | $485,000 | New Conventional | |
| Previous Owner | $240,000 | New Conventional | |
| Previous Owner | $351,500 | No Value Available | |
| Previous Owner | $292,000 | Purchase Money Mortgage |
Property History
| Date | Event | Price | Change | Sq Ft Price |
|---|---|---|---|---|
| 05/09/2025 05/09/25 | Sold | $825,000 | -2.9% | $953 / Sq Ft |
| 03/18/2025 03/18/25 | Pending | -- | -- | -- |
| 03/05/2025 03/05/25 | For Sale | $849,900 | +24.1% | $981 / Sq Ft |
| 06/12/2018 06/12/18 | Sold | $685,000 | -0.6% | $791 / Sq Ft |
| 03/30/2018 03/30/18 | Pending | -- | -- | -- |
| 03/21/2018 03/21/18 | For Sale | $689,000 | +6.0% | $796 / Sq Ft |
| 07/28/2017 07/28/17 | Sold | $650,000 | +4.0% | $751 / Sq Ft |
| 06/24/2017 06/24/17 | Pending | -- | -- | -- |
| 06/21/2017 06/21/17 | For Sale | $624,900 | 0.0% | $722 / Sq Ft |
| 05/31/2015 05/31/15 | Rented | $2,600 | -3.7% | -- |
| 05/01/2015 05/01/15 | Under Contract | -- | -- | -- |
| 03/31/2015 03/31/15 | For Rent | $2,700 | 0.0% | -- |
| 05/21/2014 05/21/14 | Rented | $2,700 | 0.0% | -- |
| 04/21/2014 04/21/14 | Under Contract | -- | -- | -- |
| 03/25/2014 03/25/14 | For Rent | $2,700 | -- | -- |
Tax History Compared to Growth
Tax History
| Year | Tax Paid | Tax Assessment Tax Assessment Total Assessment is a certain percentage of the fair market value that is determined by local assessors to be the total taxable value of land and additions on the property. | Land | Improvement |
|---|---|---|---|---|
| 2025 | $8,039 | $694,200 | $0 | $694,200 |
| 2024 | $7,296 | $669,400 | $0 | $669,400 |
| 2023 | $6,975 | $649,400 | $0 | $649,400 |
| 2022 | $6,795 | $624,500 | $0 | $624,500 |
| 2021 | $6,663 | $624,500 | $0 | $624,500 |
| 2020 | $6,303 | $596,900 | $0 | $596,900 |
| 2019 | $5,618 | $533,000 | $0 | $533,000 |
| 2018 | $4,648 | $443,500 | $0 | $443,500 |
| 2017 | $4,517 | $426,500 | $0 | $426,500 |
| 2016 | $4,555 | $414,100 | $0 | $414,100 |
| 2015 | $4,025 | $332,400 | $0 | $332,400 |
| 2014 | $3,836 | $304,900 | $0 | $304,900 |
Agents Affiliated with this Home
-
C
Seller's Agent in 2025
Collin Bray
Century 21 Cityside
-
L
Buyer's Agent in 2025
Lento + Rivkind Real Estate Team
Coldwell Banker Realty - Boston
-
M
Seller's Agent in 2018
Martha Toti
Coldwell Banker Realty - Boston
-
J
Seller's Agent in 2017
John Griffin
Griffin Realty Group
-
V
Buyer's Agent in 2015
Victoria Curtis
Goodrich Residential, LLC
-
D
Buyer's Agent in 2014
Danielle D'Ambrosio
The D'Ambrosio Group
Map
Source: MLS Property Information Network (MLS PIN)
MLS Number: 72296605
APN: CHAR-000000-000002-000866-000008
- 1 Avon Place
- 9 Russell St Unit 1
- 9 Russell St Unit 2
- 268 Bunker Hill St Unit 5
- 6 Holden Row
- 226 Bunker Hill St
- 235 Bunker Hill St Unit 235
- 64 Walker St Unit 66
- 298 Bunker Hill St Unit 1
- 314A Bunker Hill St Unit 1
- 75 Russell St
- 8 Hancock St
- 9 Eden St Unit 3
- 40 Mystic St Unit 1
- 27 Mystic St Unit 1
- 27 Mystic St Unit 2
- 27 Mystic St Unit PH
- 31 Mead St
- 191 Bunker Hill St Unit 105
- 18R Polk St
