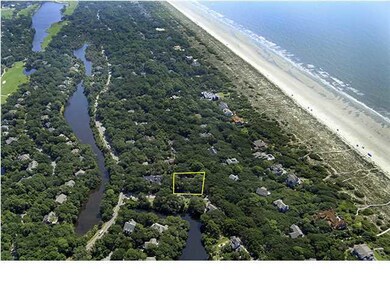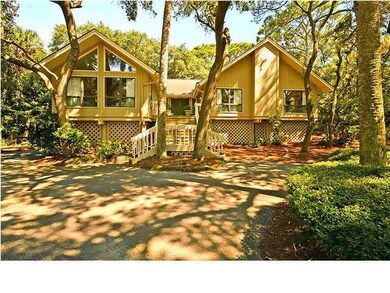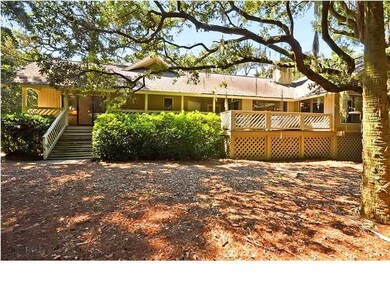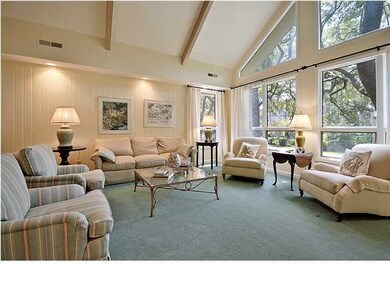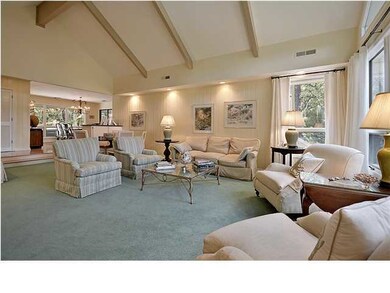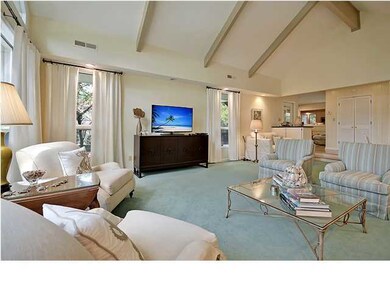
64 Surfsong Rd Johns Island, SC 29455
Highlights
- Boat Ramp
- Clubhouse
- Wooded Lot
- Fitness Center
- Deck
- Traditional Architecture
About This Home
As of December 2021This home is less than a two minute walk to having your feet in the sand on Kiawah's award winning beach. This one level house sits next to the beach access path and you don't have to cross any roads to get to the beach. Upon entering the home, you are welcomed by cathedral ceilings in the generous family room. The large dining area is adjacent to the renovated kitchen which has granite countertops, tiled back splash and stainless steel appliances. Off the kitchen is a keeping room with a fireplace and a built in desk. The large screened in porch and ample back deck are perfect for year round outdoor living and entertaining. Being so close to the beach, you can sit outside and listen to the ocean. The large master has access to the back deck and has higher ceilings. There are two other brooms with a shared bathroom and a half bath. The half acre lot should allow for adding a pool and the property is accented by wonderful live oak trees. Sold furnished with some exclusions. Kiawah Island Club Social Membership Opportunity Available.
Last Agent to Sell the Property
Akers Ellis Real Estate LLC License #52571 Listed on: 09/19/2014
Last Buyer's Agent
Non Member
NON MEMBER
Home Details
Home Type
- Single Family
Est. Annual Taxes
- $3,484
Year Built
- Built in 1980
Lot Details
- 0.5 Acre Lot
- Elevated Lot
- Wooded Lot
HOA Fees
- $164 Monthly HOA Fees
Parking
- 1 Car Garage
Home Design
- Traditional Architecture
- Pillar, Post or Pier Foundation
- Architectural Shingle Roof
- Wood Siding
Interior Spaces
- 2,428 Sq Ft Home
- 1-Story Property
- Cathedral Ceiling
- Ceiling Fan
- Window Treatments
- Entrance Foyer
- Great Room
- Family Room
- Formal Dining Room
- Den with Fireplace
- Utility Room with Study Area
- Exterior Basement Entry
- Dishwasher
Flooring
- Wood
- Ceramic Tile
Bedrooms and Bathrooms
- 3 Bedrooms
- Dual Closets
- Walk-In Closet
Laundry
- Laundry Room
- Dryer
- Washer
Outdoor Features
- Deck
- Screened Patio
Schools
- Mt. Zion Elementary School
- Haut Gap Middle School
- St. Johns High School
Utilities
- Cooling Available
- Heating Available
Community Details
Overview
- Club Membership Available
- Kiawah Island Subdivision
Amenities
- Clubhouse
Recreation
- Boat Ramp
- Boat Dock
- Golf Course Membership Available
- Fitness Center
- Trails
Ownership History
Purchase Details
Home Financials for this Owner
Home Financials are based on the most recent Mortgage that was taken out on this home.Purchase Details
Purchase Details
Home Financials for this Owner
Home Financials are based on the most recent Mortgage that was taken out on this home.Purchase Details
Similar Homes in the area
Home Values in the Area
Average Home Value in this Area
Purchase History
| Date | Type | Sale Price | Title Company |
|---|---|---|---|
| Deed | $1,500,000 | None Listed On Document | |
| Deed | -- | -- | |
| Deed | $1,120,000 | -- | |
| Interfamily Deed Transfer | -- | -- |
Mortgage History
| Date | Status | Loan Amount | Loan Type |
|---|---|---|---|
| Open | $1,764,000 | Credit Line Revolving | |
| Previous Owner | $728,000 | Adjustable Rate Mortgage/ARM | |
| Previous Owner | $118,000 | Unknown |
Property History
| Date | Event | Price | Change | Sq Ft Price |
|---|---|---|---|---|
| 12/15/2021 12/15/21 | Sold | $1,500,000 | 0.0% | $618 / Sq Ft |
| 11/15/2021 11/15/21 | Pending | -- | -- | -- |
| 03/31/2021 03/31/21 | For Sale | $1,500,000 | +33.9% | $618 / Sq Ft |
| 05/14/2015 05/14/15 | Sold | $1,120,000 | 0.0% | $461 / Sq Ft |
| 04/14/2015 04/14/15 | Pending | -- | -- | -- |
| 09/19/2014 09/19/14 | For Sale | $1,120,000 | -- | $461 / Sq Ft |
Tax History Compared to Growth
Tax History
| Year | Tax Paid | Tax Assessment Tax Assessment Total Assessment is a certain percentage of the fair market value that is determined by local assessors to be the total taxable value of land and additions on the property. | Land | Improvement |
|---|---|---|---|---|
| 2023 | $30,903 | $90,000 | $0 | $0 |
| 2022 | $20,334 | $90,000 | $0 | $0 |
| 2021 | $16,524 | $73,920 | $0 | $0 |
| 2020 | $16,295 | $73,920 | $0 | $0 |
| 2019 | $15,279 | $66,000 | $0 | $0 |
| 2017 | $14,450 | $66,000 | $0 | $0 |
| 2016 | $3,846 | $44,000 | $0 | $0 |
| 2015 | $3,820 | $41,410 | $0 | $0 |
| 2014 | -- | $0 | $0 | $0 |
| 2011 | -- | $0 | $0 | $0 |
Agents Affiliated with this Home
-
Steven Ellis

Seller's Agent in 2021
Steven Ellis
Akers Ellis Real Estate LLC
(843) 814-1462
125 in this area
142 Total Sales
-
Lauren Dion

Seller Co-Listing Agent in 2021
Lauren Dion
Akers Ellis Real Estate LLC
(864) 360-0167
97 in this area
143 Total Sales
-
N
Buyer's Agent in 2015
Non Member
NON MEMBER
Map
Source: CHS Regional MLS
MLS Number: 1425162
APN: 264-14-00-064
- 65 Surfsong Rd
- 43 Surfsong Rd
- 14 Royal Beach Dr
- 132 Turnberry Dr
- 200 Belted Kingfisher Rd
- 112 Flyway Dr
- 251 Glen Abbey
- 31 Berkshire Hall
- 37 Marsh Edge Ln
- 4910 Green Dolphin Way Unit 4970
- 5558 Green Dolphin Way
- 4856 Green Dolphin Way Unit Share 8
- 4856 Green Dolphin Way Unit Share 6
- 4856 Green Dolphin Way Unit Share 5
- 117 Spartina Ct
- 6002 Green Dolphin Way Unit 6002
- 410 Ocean Oaks Ct
- 5524 Green Dolphin Way
- 5504 Green Dolphin Way
- 124 Sawgrass Ln

