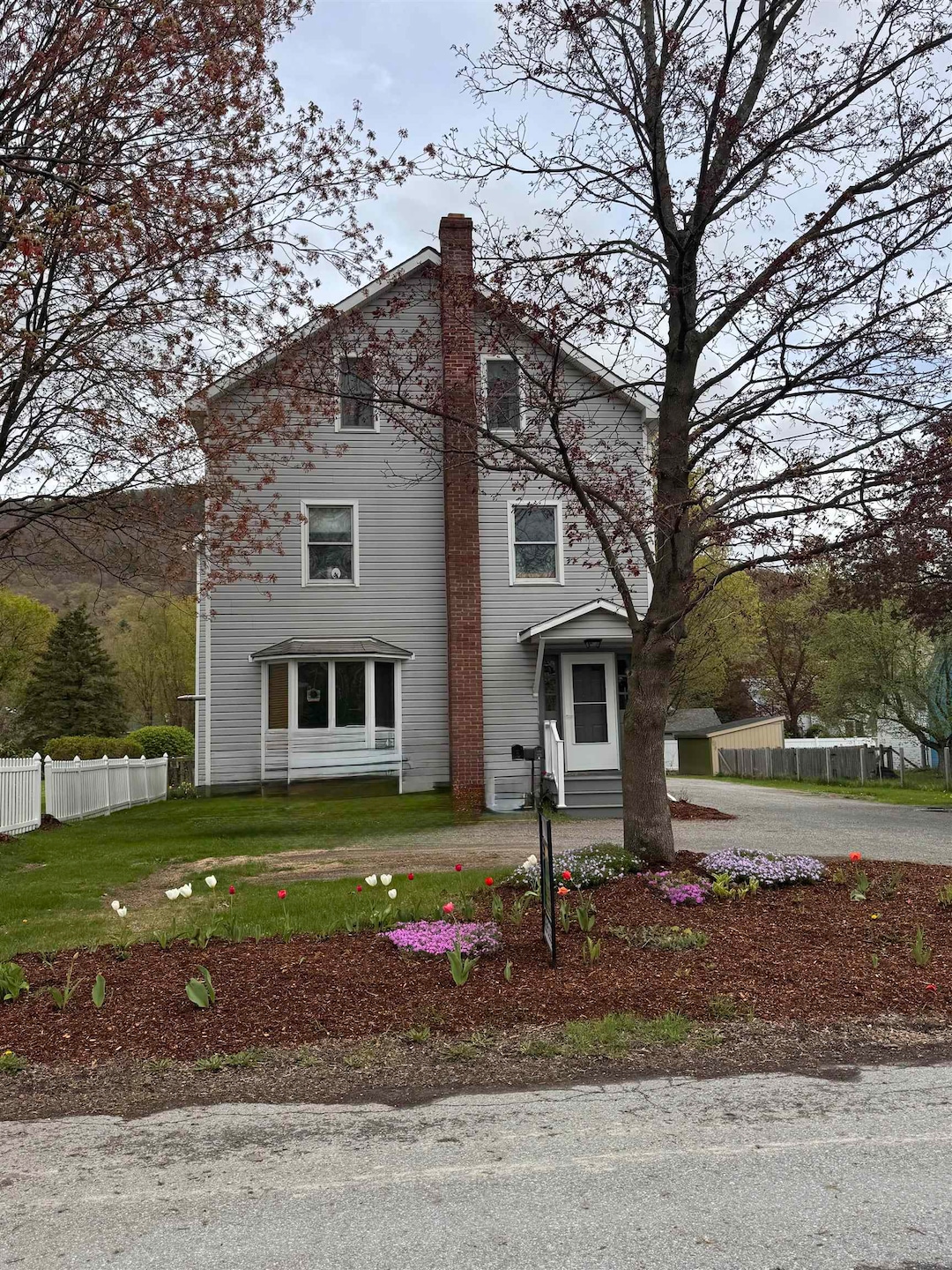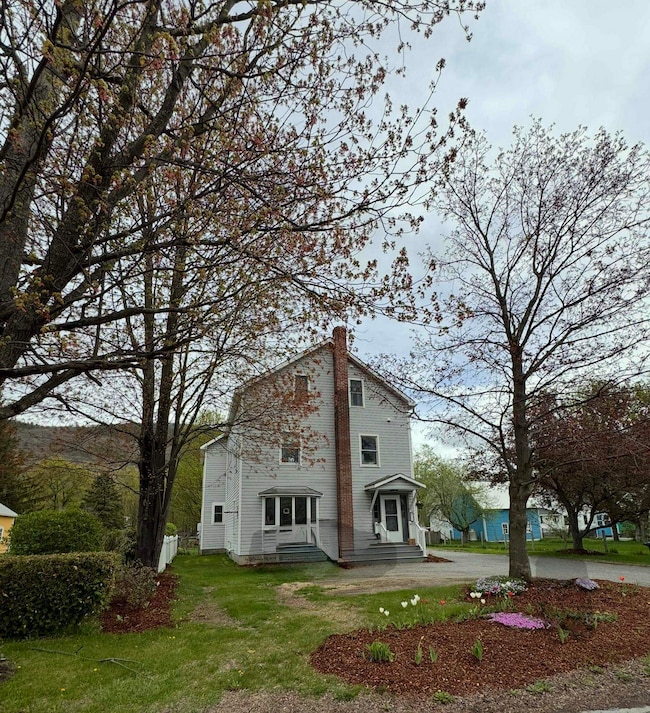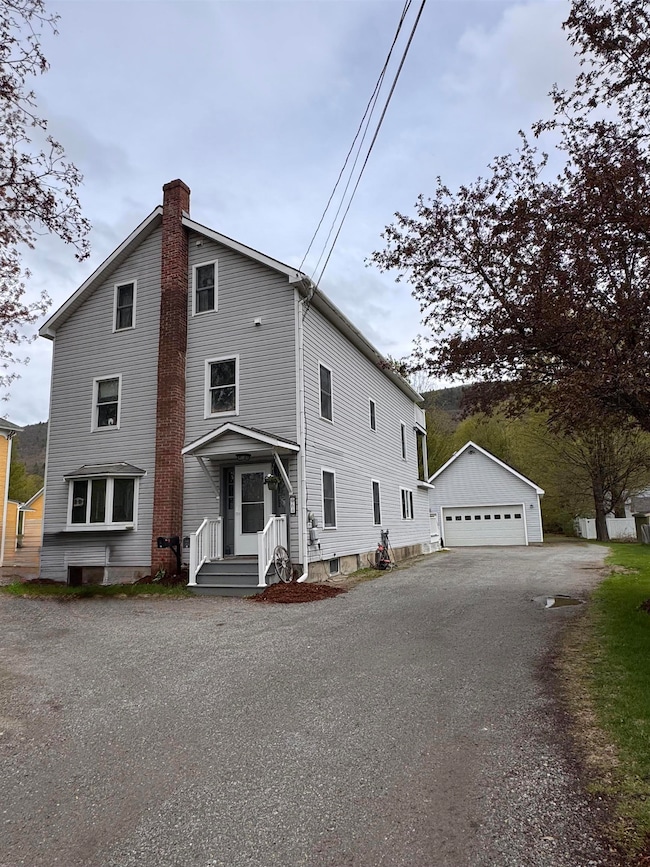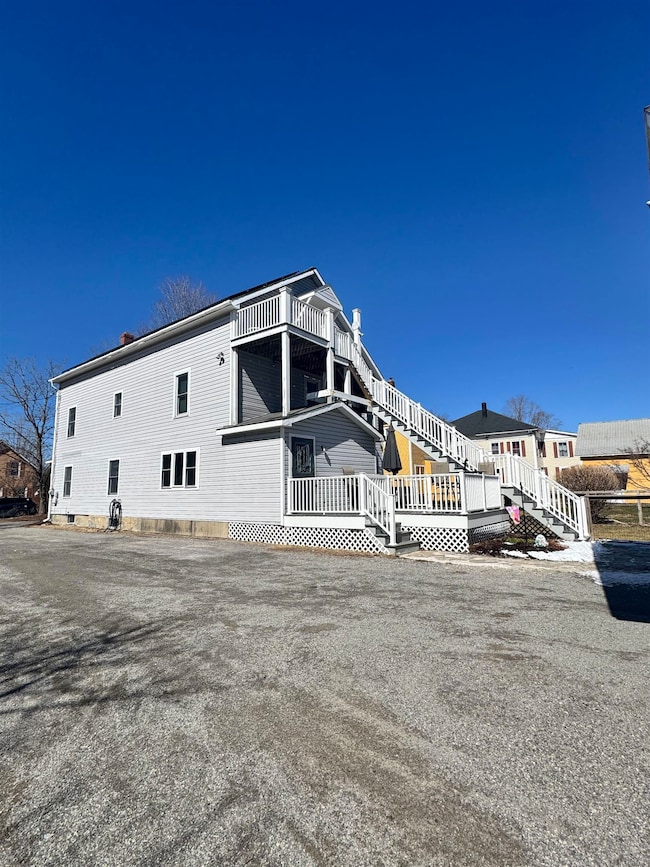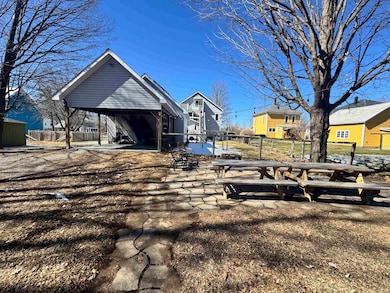64 Taylor Ave Bristol, VT 05443
Estimated payment $3,790/month
Highlights
- Softwood Flooring
- Mud Room
- Walk-In Pantry
- Whirlpool Bathtub
- Den
- Balcony
About This Home
Charming Vermont village home offering the perfect blend of comfort and convenience. This spacious 5-bedroom, 3-bathroom property features 3,248 square feet of thoughtfully designed living space, including a private apartment on the third floor—perfect for rental income or visiting guests. Enjoy breathtaking mountain views from this deep lot with a detached garage, pavilion, and storage shed. The outdoor space provides ample room for gardening, entertaining, or simply relaxing in Vermont's natural beauty. Solar panels help reduce electricity costs while supporting sustainable living. The property's prime location allows you to stroll to local parks, schools, and restaurants, genuinely embracing village life. Outdoor enthusiasts will appreciate being just 25 minutes from Mad River Glen and 30 minutes from Sugarbush for winter adventures. Burlington is 40 minutes away for those seeking urban amenities, while Middlebury College is a quick 20-minute drive. This versatile home offers the quintessential Vermont lifestyle—where small-town charm meets outdoor recreation and modern conveniences.
Home Details
Home Type
- Single Family
Est. Annual Taxes
- $8,600
Year Built
- Built in 1992
Lot Details
- 0.41 Acre Lot
- Garden
- Property is zoned HDR
Parking
- 2 Car Detached Garage
- Automatic Garage Door Opener
- Stone Driveway
- Off-Street Parking
Home Design
- Stone Foundation
Interior Spaces
- Property has 1 Level
- Central Vacuum
- Woodwork
- Ceiling Fan
- Skylights
- Natural Light
- Window Screens
- Mud Room
- Living Room
- Dining Room
- Den
- Basement
- Walk-Up Access
- Dryer
Kitchen
- Walk-In Pantry
- Gas Range
- Range Hood
- Dishwasher
- Kitchen Island
Flooring
- Softwood
- Carpet
- Laminate
- Slate Flooring
Bedrooms and Bathrooms
- 5 Bedrooms
- Studio bedroom
- 3 Full Bathrooms
- Whirlpool Bathtub
Outdoor Features
- Balcony
- Patio
- Outdoor Storage
- Outbuilding
Additional Homes
- Accessory Dwelling Unit (ADU)
Schools
- Bristol Elementary School
- Mount Abraham Union Mid/High Middle School
- Mount Abraham Uhsd 28 High School
Utilities
- Baseboard Heating
- Hot Water Heating System
- Shared Water Source
- Septic Tank
- Leach Field
Map
Home Values in the Area
Average Home Value in this Area
Tax History
| Year | Tax Paid | Tax Assessment Tax Assessment Total Assessment is a certain percentage of the fair market value that is determined by local assessors to be the total taxable value of land and additions on the property. | Land | Improvement |
|---|---|---|---|---|
| 2024 | $7,568 | $274,700 | $67,300 | $207,400 |
| 2023 | $6,931 | $274,700 | $67,300 | $207,400 |
| 2022 | $6,654 | $274,700 | $67,300 | $207,400 |
| 2021 | $6,849 | $274,700 | $67,300 | $207,400 |
| 2020 | $6,724 | $274,700 | $67,300 | $207,400 |
| 2019 | $5,016 | $274,700 | $67,300 | $207,400 |
| 2018 | $6,115 | $274,700 | $67,300 | $207,400 |
| 2016 | $6,290 | $256,400 | $34,100 | $222,300 |
Property History
| Date | Event | Price | List to Sale | Price per Sq Ft | Prior Sale |
|---|---|---|---|---|---|
| 10/11/2025 10/11/25 | Price Changed | $585,900 | -0.7% | $180 / Sq Ft | |
| 07/07/2025 07/07/25 | Price Changed | $590,000 | -0.8% | $182 / Sq Ft | |
| 06/07/2025 06/07/25 | Price Changed | $595,000 | -0.8% | $183 / Sq Ft | |
| 03/27/2025 03/27/25 | For Sale | $600,000 | +126.4% | $185 / Sq Ft | |
| 06/29/2015 06/29/15 | Sold | $265,000 | -8.3% | $82 / Sq Ft | View Prior Sale |
| 11/10/2014 11/10/14 | Pending | -- | -- | -- | |
| 05/05/2014 05/05/14 | For Sale | $288,900 | -- | $89 / Sq Ft |
Source: PrimeMLS
MLS Number: 5033767
APN: 093-029-10200
- 5 Pleasant St
- 382 Hewitt Rd
- tbd Monkton Rd
- 378 S 116 Rd
- 1433 N 116 Rd
- 1433 N 116 Rd Unit B
- 1794 W River Rd
- 3645 S 116 Rd
- 0 Upper Meehan Rd
- TBD Blackberry Ln
- 204 W River Rd
- 196 Lafayette Rd
- 0 Upper Notch Rd Unit 5067202
- 1335 Downingsville Rd
- 101 Hardscrabble Rd
- 5856 Ethan Allen Hwy
- 2845 Bristol Rd
- 143 Biddle Rd
- 242 Meadow Brook Dr
- 1890-A Bristol Rd
- 48 Plank Rd
- 172 S Maple St
- 15 North St Unit A
- 15 North St Unit A
- 3 Battery Hill Unit 1
- 39 Otterside Ct N
- 45 Bakery Ln
- 112 Horseshoe Rd
- 112 Horseshoe Rd
- 30 S Village Green Unit 207
- 2908 Lincoln Hill Rd Unit Hinesite
- 207 Farmall Dr
- 26 Ginkgo Way
- 101 Toad Ln
- 221 Deans Mountain Rd Unit 1
- 15 Railroad St Unit 3
- 15 Railroad St Unit 3
- 175 Palmer Ct
- 150 Allen Rd E
- 144 Larkin Way
