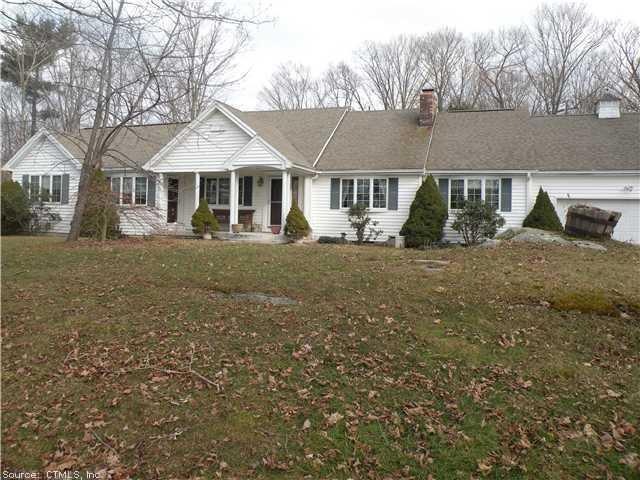
64 Trumbull Hwy Lebanon, CT 06249
Estimated Value: $468,000 - $620,000
Highlights
- 10.6 Acre Lot
- Deck
- 2 Fireplaces
- Cape Cod Architecture
- Attic
- Thermal Windows
About This Home
As of April 2013Unbelievable value, view, 10.5 Acre lot, separate full kitchen with seperate entrance, whole house propane generator, hardwood floors, sunroom
Last Agent to Sell the Property
McCorrison DW Fish Real Estate License #REB.0751615 Listed on: 10/31/2012
Last Buyer's Agent
McCorrison DW Fish Real Estate License #REB.0751615 Listed on: 10/31/2012
Home Details
Home Type
- Single Family
Est. Annual Taxes
- $6,081
Year Built
- Built in 1970
Lot Details
- 10.6 Acre Lot
- Stone Wall
- Many Trees
Home Design
- Cape Cod Architecture
- Vinyl Siding
Interior Spaces
- 2,855 Sq Ft Home
- 2 Fireplaces
- Thermal Windows
- Attic or Crawl Hatchway Insulated
Bedrooms and Bathrooms
- 4 Bedrooms
- 3 Full Bathrooms
Unfinished Basement
- Basement Fills Entire Space Under The House
- Crawl Space
Parking
- 2 Car Attached Garage
- Parking Deck
- Automatic Garage Door Opener
- Dirt Driveway
Outdoor Features
- Deck
- Outdoor Storage
Additional Homes
- Separate Entry Quarters
Schools
- Lebanon Elementary And Middle School
- Lebanon High School
Utilities
- Baseboard Heating
- Heating System Uses Oil
- Heating System Uses Oil Above Ground
- Underground Utilities
- Power Generator
- Private Company Owned Well
- Electric Water Heater
- Cable TV Available
Ownership History
Purchase Details
Home Financials for this Owner
Home Financials are based on the most recent Mortgage that was taken out on this home.Similar Homes in the area
Home Values in the Area
Average Home Value in this Area
Purchase History
| Date | Buyer | Sale Price | Title Company |
|---|---|---|---|
| Tanganelli Brigit M | $255,000 | -- | |
| Peoples United Bank | -- | -- | |
| Peoples United Bank | -- | -- |
Mortgage History
| Date | Status | Borrower | Loan Amount |
|---|---|---|---|
| Open | Tanganelli Brigit M | $90,000 | |
| Closed | Long William | $75,000 | |
| Closed | Long William | $100,000 | |
| Previous Owner | Long William | $285,000 |
Property History
| Date | Event | Price | Change | Sq Ft Price |
|---|---|---|---|---|
| 04/22/2013 04/22/13 | Sold | $255,000 | -8.9% | $89 / Sq Ft |
| 01/29/2013 01/29/13 | Pending | -- | -- | -- |
| 10/31/2012 10/31/12 | For Sale | $279,900 | -- | $98 / Sq Ft |
Tax History Compared to Growth
Tax History
| Year | Tax Paid | Tax Assessment Tax Assessment Total Assessment is a certain percentage of the fair market value that is determined by local assessors to be the total taxable value of land and additions on the property. | Land | Improvement |
|---|---|---|---|---|
| 2024 | $7,237 | $344,610 | $48,420 | $296,190 |
| 2023 | $7,111 | $245,190 | $37,760 | $207,430 |
| 2022 | $6,988 | $245,190 | $37,760 | $207,430 |
| 2021 | $6,963 | $245,190 | $37,760 | $207,430 |
| 2020 | $6,921 | $245,410 | $37,760 | $207,650 |
| 2019 | $7,215 | $245,410 | $37,760 | $207,650 |
| 2018 | $7,098 | $241,430 | $50,170 | $191,260 |
| 2017 | $6,966 | $241,050 | $50,170 | $190,880 |
| 2016 | $6,966 | $241,050 | $50,170 | $190,880 |
| 2015 | $6,316 | $241,050 | $50,170 | $190,880 |
| 2014 | $6,755 | $239,540 | $48,660 | $190,880 |
Agents Affiliated with this Home
-
Roderic McCorrison
R
Seller's Agent in 2013
Roderic McCorrison
McCorrison DW Fish Real Estate
(860) 823-7717
1 in this area
47 Total Sales
Map
Source: SmartMLS
MLS Number: G636429
APN: LEBA-000213-000000-000009
- 64 Trumbull Hwy
- 76 Trumbull Hwy
- 82 Trumbull Hwy
- 27 Trumbull Hwy
- 53 Trumbull Hwy
- 90 Trumbull Hwy
- 93 Trumbull Hwy
- 98 Trumbull Hwy
- 42 Trumbull Hwy
- 104 Trumbull Hwy
- 477 Cook Hill Rd
- 34 Trumbull Hwy
- 483 Cook Hill Rd
- 471 Cook Hill Rd
- 491 Cook Hill Rd
- 486 Cook Hill Rd
- 23 Trumbull Hwy
- 24 Trumbull Hwy
- 447 Cook Hill Rd
- 434 Cook Hill Rd
