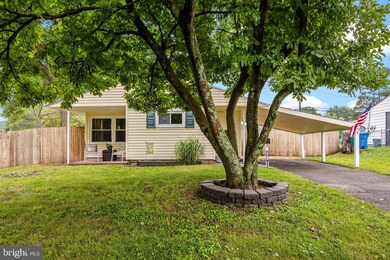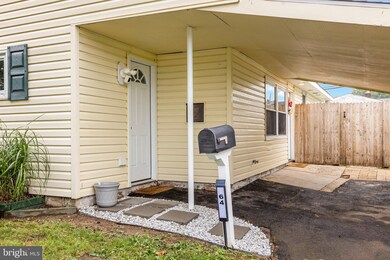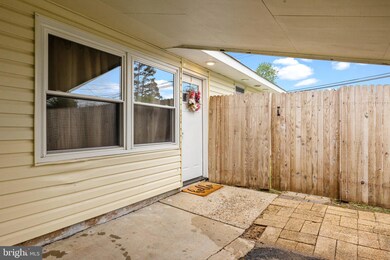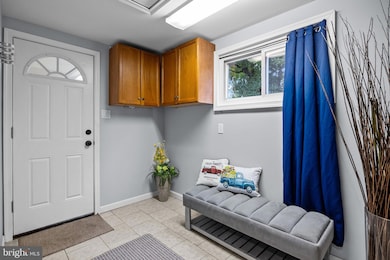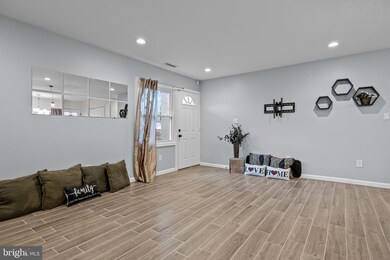
64 Valley Rd Levittown, PA 19057
Violetwood NeighborhoodHighlights
- Rambler Architecture
- No HOA
- Eat-In Kitchen
- Attic
- Stainless Steel Appliances
- Living Room
About This Home
As of September 2024Welcome to 64 Valley Rd, a charming 3-bedroom ranch nestled in the sought-after Violetwood neighborhood of Levittown. This home offers modern comfort with a host of upgrades that make it move-in ready. Inside, you’ll find a thoughtfully designed layout featuring a spacious living area that seamlessly flows into the kitchen. The kitchen is equipped with stainless steel appliances, a deep sink with a touchless faucet, and ample lighting, creating a perfect space for both everyday meals and entertaining. Outdoors, the fully fenced yard offers plenty of space for kids and pets to play safely, while a large gate provides convenient vehicle access. A rear patio is perfect for outdoor gatherings, and additional storage solutions include a new wood shed, an attic with decking and lighting, and a carport. Topping off these features is a brand-new roof installed in 2024, ensuring long-lasting durability. Some of the updates include electric with 200 amp service, insulation, drywall, sewer, plumbing, and windows, all contributing to a worry-free living experience. The high-efficiency central electric heating and cooling system, along with insulation and windows, ensures year-round comfort and energy savings. Located on a quiet side street within the Bristol Township School District, 64 Valley Rd combines modern functionality with classic charm, making it an ideal choice for anyone looking for a comfortable and efficient home. Don't miss your chance—come and see it today!
Last Agent to Sell the Property
Keller Williams Real Estate-Langhorne License #RS351421 Listed on: 08/09/2024

Home Details
Home Type
- Single Family
Est. Annual Taxes
- $4,205
Year Built
- Built in 1953 | Remodeled in 2015
Lot Details
- 7,200 Sq Ft Lot
- Lot Dimensions are 72.00 x 100.00
- Property is in very good condition
- Property is zoned R3
Home Design
- Rambler Architecture
- Slab Foundation
- Frame Construction
- Pitched Roof
- Shingle Roof
Interior Spaces
- 1,000 Sq Ft Home
- Property has 1 Level
- Living Room
- Attic
Kitchen
- Eat-In Kitchen
- Built-In Microwave
- Dishwasher
- Stainless Steel Appliances
Flooring
- Carpet
- Ceramic Tile
Bedrooms and Bathrooms
- 3 Main Level Bedrooms
- En-Suite Primary Bedroom
- 1 Full Bathroom
Parking
- 2 Parking Spaces
- 2 Attached Carport Spaces
- Driveway
Outdoor Features
- Shed
Utilities
- Forced Air Heating and Cooling System
- Heat Pump System
- 200+ Amp Service
- Electric Water Heater
Community Details
- No Home Owners Association
- Violetwood Subdivision
Listing and Financial Details
- Tax Lot 118
- Assessor Parcel Number 05-041-118
Ownership History
Purchase Details
Home Financials for this Owner
Home Financials are based on the most recent Mortgage that was taken out on this home.Purchase Details
Home Financials for this Owner
Home Financials are based on the most recent Mortgage that was taken out on this home.Purchase Details
Similar Homes in Levittown, PA
Home Values in the Area
Average Home Value in this Area
Purchase History
| Date | Type | Sale Price | Title Company |
|---|---|---|---|
| Deed | $345,000 | Bucks County Abstract Services | |
| Interfamily Deed Transfer | $175,000 | None Available | |
| Deed | $100,000 | None Available |
Mortgage History
| Date | Status | Loan Amount | Loan Type |
|---|---|---|---|
| Open | $338,751 | FHA | |
| Previous Owner | $145,243 | New Conventional | |
| Previous Owner | $140,000 | New Conventional |
Property History
| Date | Event | Price | Change | Sq Ft Price |
|---|---|---|---|---|
| 07/13/2025 07/13/25 | Under Contract | -- | -- | -- |
| 07/09/2025 07/09/25 | Price Changed | $2,766 | -4.6% | $3 / Sq Ft |
| 06/25/2025 06/25/25 | For Rent | $2,900 | 0.0% | -- |
| 09/06/2024 09/06/24 | Sold | $345,000 | +4.9% | $345 / Sq Ft |
| 08/12/2024 08/12/24 | Pending | -- | -- | -- |
| 08/10/2024 08/10/24 | Price Changed | $329,000 | -5.7% | $329 / Sq Ft |
| 08/09/2024 08/09/24 | For Sale | $349,000 | -- | $349 / Sq Ft |
Tax History Compared to Growth
Tax History
| Year | Tax Paid | Tax Assessment Tax Assessment Total Assessment is a certain percentage of the fair market value that is determined by local assessors to be the total taxable value of land and additions on the property. | Land | Improvement |
|---|---|---|---|---|
| 2024 | $4,236 | $15,600 | $4,720 | $10,880 |
| 2023 | $4,205 | $15,600 | $4,720 | $10,880 |
| 2022 | $4,205 | $15,600 | $4,720 | $10,880 |
| 2021 | $4,205 | $15,600 | $4,720 | $10,880 |
| 2020 | $4,205 | $15,600 | $4,720 | $10,880 |
| 2019 | $4,190 | $15,600 | $4,720 | $10,880 |
| 2018 | $4,122 | $15,600 | $4,720 | $10,880 |
| 2017 | $4,060 | $15,600 | $4,720 | $10,880 |
| 2016 | $4,060 | $15,600 | $4,720 | $10,880 |
| 2015 | $3,148 | $15,600 | $4,720 | $10,880 |
| 2014 | $3,148 | $15,600 | $4,720 | $10,880 |
Agents Affiliated with this Home
-
Miranda Wells

Seller's Agent in 2025
Miranda Wells
Keller Williams Real Estate-Langhorne
(215) 478-5298
1 in this area
18 Total Sales
-
Anthony Barrett

Seller's Agent in 2024
Anthony Barrett
Keller Williams Real Estate-Langhorne
(267) 980-9231
1 in this area
25 Total Sales
Map
Source: Bright MLS
MLS Number: PABU2076938
APN: 05-041-118
- 36 Violet Rd
- 30 Orangewood Dr
- 16 Greenbrier Rd
- 12 Geranium Rd
- 2321 Edgely Rd
- 90 Cedar Ln Unit 66
- 94 Cedar Ln Unit 68
- 102 Cedar Ln Unit 72
- 55 Cedar Ln Unit 28
- 63 Cedar Ln
- 90 Cedar Ln
- 36 Grapevine Rd
- 40 Greenbrier Rd
- 1019 Green Ln
- 2230 Edgely Rd
- 23 Winding Rd
- 59 Granite Rd
- 106 Junewood Dr
- 2301 Airacobra St
- 14 Gamewood Rd

