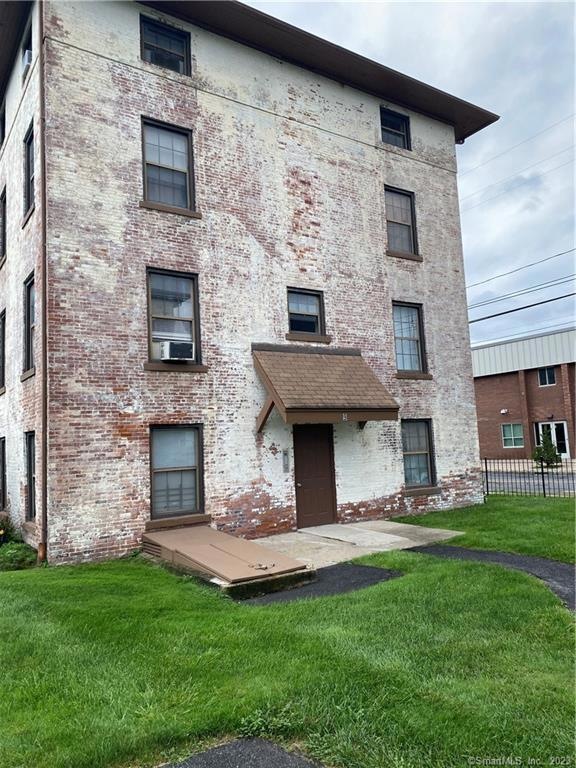
64 van Block Ave Unit 9B Hartford, CT 06106
Sheldon Charter Oak NeighborhoodHighlights
- Property is near public transit
- Ranch Style House
- Patio
- Renzulli Gifted and Talented Academy Rated A-
- End Unit
- Public Transportation
About This Home
As of September 2023First floor unit in the historical Colt Estate complex located in the Coltsville Historical District that is a National Landmark. You may be familiar with the famous blue onion dome that symbolizes the area. Great location with trees, off street parking , near the soccer stadium and downtown . This unit has a patio to the side of the building for this unit . Being sold "as is " Priced lower than last sale due to needed updates. Gas furnace is 6 years old. Bathtub has a door to make it accessible .
Last Agent to Sell the Property
Hammond Realty LLC License #REB.0789948 Listed on: 08/16/2023
Property Details
Home Type
- Condominium
Est. Annual Taxes
- $1,166
Year Built
- Built in 1860
HOA Fees
- $238 Monthly HOA Fees
Parking
- 1 Parking Space
Home Design
- 584 Sq Ft Home
- Ranch Style House
- Brick Exterior Construction
- Masonry Siding
Bedrooms and Bathrooms
- 1 Bedroom
- 1 Full Bathroom
Laundry
- Laundry on main level
- Electric Dryer
- Washer
Basement
- Basement Hatchway
- Shared Basement
Location
- Property is near public transit
- Property is near a bus stop
Utilities
- Heating System Uses Gas
- Gas Available at Street
Additional Features
- Electric Range
- Patio
- End Unit
Listing and Financial Details
- Assessor Parcel Number 604913
Community Details
Overview
- Association fees include grounds maintenance, trash pickup, snow removal, water, sewer, property management, pest control
- 56 Units
- Property managed by Metro Property Management
Amenities
- Public Transportation
Pet Policy
- Pets Allowed
Similar Homes in Hartford, CT
Home Values in the Area
Average Home Value in this Area
Property History
| Date | Event | Price | Change | Sq Ft Price |
|---|---|---|---|---|
| 07/15/2025 07/15/25 | For Sale | $84,900 | +38.0% | $145 / Sq Ft |
| 09/29/2023 09/29/23 | Sold | $61,500 | -5.2% | $105 / Sq Ft |
| 08/31/2023 08/31/23 | Pending | -- | -- | -- |
| 08/26/2023 08/26/23 | For Sale | $64,900 | -- | $111 / Sq Ft |
Tax History Compared to Growth
Agents Affiliated with this Home
-
Eli Joseph

Seller's Agent in 2025
Eli Joseph
eXp Realty
(860) 502-8691
1 in this area
196 Total Sales
-
Leslie Hammond

Seller's Agent in 2023
Leslie Hammond
Hammond Realty LLC
(860) 205-4552
4 in this area
47 Total Sales
-
Josie Kamansky

Buyer's Agent in 2023
Josie Kamansky
eXp Realty
(860) 966-0569
1 in this area
69 Total Sales
Map
Source: SmartMLS
MLS Number: 170591596
- 41 Lisbon St
- 26 Groton St Unit 28
- 91 Wethersfield Ave
- 51 Congress St Unit A
- 23-25 Alden St
- 68 Morris St Unit 202
- 132 Maple Ave Unit B
- 58 Buckingham St Unit A
- 168 Park St Unit 170
- 71 Franklin Ave
- 16 Essex St Unit 5D
- 56 Benton St
- 177 Buckingham St
- 1 Gold St Unit 12B
- 1 Gold St Unit 14ABC
- 1 Gold St Unit 21G
- 1 Gold St Unit 17DE
- 1 Gold St Unit 15D
- 1 Gold St Unit 24DE
- 49 Benton St
