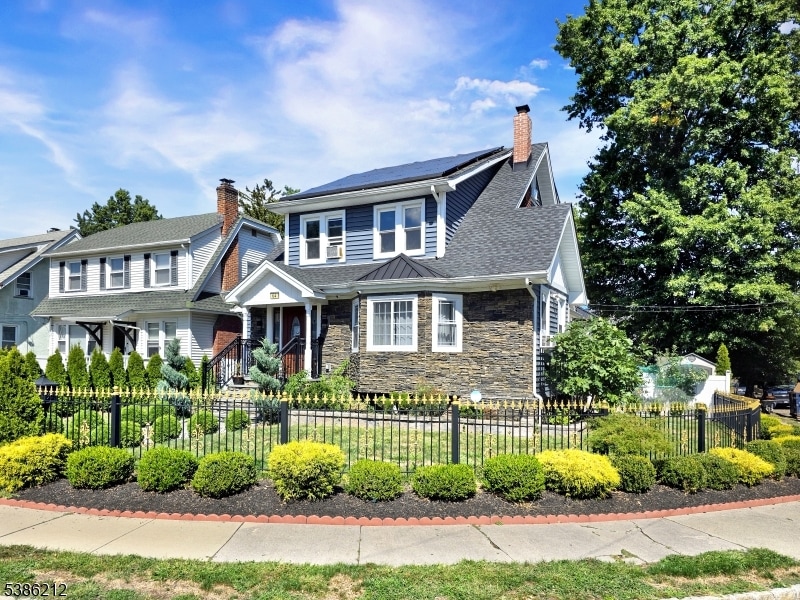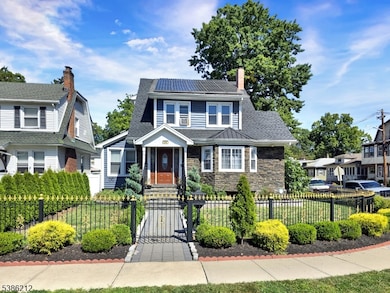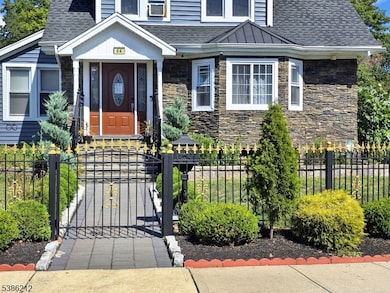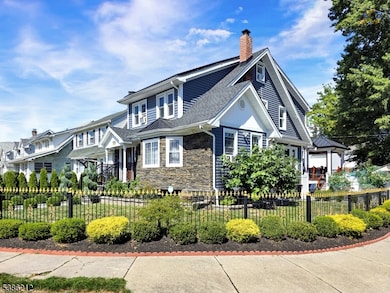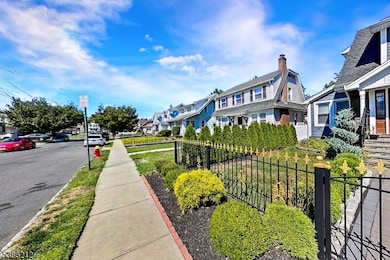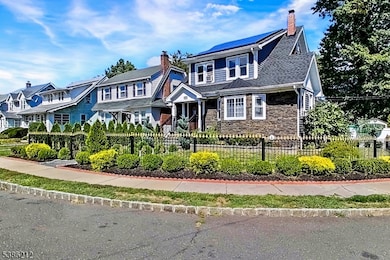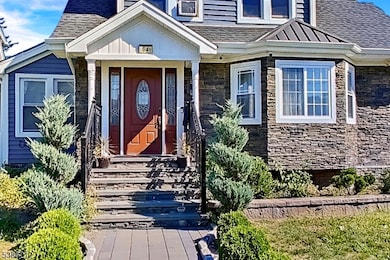64 Van Houten Place Belleville, NJ 07109
Estimated payment $4,839/month
Highlights
- Colonial Architecture
- Recreation Room
- Corner Lot
- Deck
- Wood Flooring
- High Ceiling
About This Home
Welcome to 64 Van Houten Place in Belleville, a striking modern Victorian originally built in 2017 and beautifully renovated in 2025. This impressive single-family residence truly has room for everyone, offering 4 spacious beds, 3 full baths, & a generous layout that blends timeless character with today's lifestyle comforts. The 1st and 2nd flrs alone feature more than 2,056 sq. ft. of living space, while a finished attic & full finished basement expand the home to over 3,122 sq. ft., creating an abundance of room to live, work, and entertain. Inside, the home was designed with gatherings in mind, showcasing a massive living room, a formal dining room ideal for holidays, and a well-appointed kitchen complete with a center island and double ovens. A classic wood-burning fireplace adds warmth & becomes the perfect focal point during cozy winter nights. The finished basement includes a recreation room, a full bath, a large office, & excellent storage space. Outdoors, the home's curb appeal is enhanced by a classic paver driveway, a fenced-in private yard, and a very large covered deck built to last, which extends the living area and is perfect for year-round entertaining. With 4 convenient entrances, daily living is made easy and practical. This is a home where quality and space meet style and function. You will be proud to welcome your friends to your new home & will surely be the envy of the neighborhood. Welcome to our beloved Belleville! We Will Meet You at The Front Door!
Listing Agent
LUZ ELENIA RIVERA
EXIT GOLDEN REALTY GROUP LLC Brokerage Phone: 201-997-4425 Listed on: 09/20/2025
Home Details
Home Type
- Single Family
Est. Annual Taxes
- $13,760
Year Built
- Built in 1917 | Remodeled
Lot Details
- 6,098 Sq Ft Lot
- Privacy Fence
- Fenced
- Corner Lot
- Level Lot
Home Design
- Colonial Architecture
- Victorian Architecture
- Built-Up Roof
- Stone Siding
- Vinyl Siding
- Tile
Interior Spaces
- 2,300 Sq Ft Home
- High Ceiling
- Wood Burning Fireplace
- Thermal Windows
- Blinds
- Mud Room
- Family Room with entrance to outdoor space
- Family Room
- Living Room with Fireplace
- Formal Dining Room
- Home Office
- Recreation Room
- Storage Room
- Laundry Room
- Wood Flooring
Kitchen
- Eat-In Kitchen
- Breakfast Bar
- Double Oven
- Built-In Gas Oven
- Recirculated Exhaust Fan
- Microwave
- Dishwasher
- Kitchen Island
Bedrooms and Bathrooms
- 4 Bedrooms
- Primary bedroom located on second floor
- Walk-In Closet
- 3 Full Bathrooms
Finished Basement
- Walk-Out Basement
- Basement Fills Entire Space Under The House
- Front Basement Entry
Home Security
- Storm Doors
- Carbon Monoxide Detectors
- Fire and Smoke Detector
Parking
- 5 Parking Spaces
- Paver Block
Outdoor Features
- Deck
- Patio
- Storage Shed
Utilities
- Window Unit Cooling System
- Radiator
- Standard Electricity
- Gas Water Heater
Community Details
- Community Storage Space
Listing and Financial Details
- Assessor Parcel Number 1601-06803-0000-00009-0000-
Map
Home Values in the Area
Average Home Value in this Area
Tax History
| Year | Tax Paid | Tax Assessment Tax Assessment Total Assessment is a certain percentage of the fair market value that is determined by local assessors to be the total taxable value of land and additions on the property. | Land | Improvement |
|---|---|---|---|---|
| 2025 | $13,355 | $341,200 | $136,300 | $204,900 |
| 2024 | $13,355 | $341,200 | $136,300 | $204,900 |
| 2022 | $11,653 | $302,600 | $136,300 | $166,300 |
| 2021 | $11,484 | $302,600 | $136,300 | $166,300 |
| 2020 | $11,326 | $302,600 | $136,300 | $166,300 |
| 2019 | $10,715 | $302,600 | $136,300 | $166,300 |
| 2018 | $10,294 | $256,700 | $138,500 | $118,200 |
| 2017 | $9,952 | $256,700 | $138,500 | $118,200 |
| 2016 | $9,842 | $256,700 | $138,500 | $118,200 |
| 2015 | $9,508 | $256,700 | $138,500 | $118,200 |
| 2014 | $9,254 | $256,700 | $138,500 | $118,200 |
Property History
| Date | Event | Price | List to Sale | Price per Sq Ft | Prior Sale |
|---|---|---|---|---|---|
| 11/24/2025 11/24/25 | Pending | -- | -- | -- | |
| 10/08/2025 10/08/25 | Price Changed | $699,000 | -6.8% | -- | |
| 09/22/2025 09/22/25 | For Sale | $750,000 | +61.3% | -- | |
| 12/10/2021 12/10/21 | Sold | $465,000 | -1.9% | -- | View Prior Sale |
| 09/08/2021 09/08/21 | Pending | -- | -- | -- | |
| 08/30/2021 08/30/21 | For Sale | $474,000 | +72.4% | -- | |
| 09/21/2016 09/21/16 | Sold | $275,000 | -15.4% | -- | View Prior Sale |
| 03/02/2016 03/02/16 | Pending | -- | -- | -- | |
| 10/05/2015 10/05/15 | For Sale | $325,000 | -- | -- |
Purchase History
| Date | Type | Sale Price | Title Company |
|---|---|---|---|
| Deed | $480,000 | Cross Country Title Agcy Inc | |
| Deed | $285,000 | None Available | |
| Quit Claim Deed | -- | -- | |
| Deed | $132,000 | -- |
Mortgage History
| Date | Status | Loan Amount | Loan Type |
|---|---|---|---|
| Open | $471,306 | FHA | |
| Previous Owner | $99,000 | No Value Available |
Source: Garden State MLS
MLS Number: 3988098
APN: 01-06803-0000-00009
- 314 Washington Ave Unit 2-A
- 15 Leslie Terrace
- 19 Rossmore Place
- 19 Rossmore Place Unit 2
- 318 Washington Ave Unit 3
- 330 Washington Ave Unit R2
- 238 Belleville Ave
- 136 Stephens St
- 72 Columbus Ave
- 189 William St
- 22 Rutgers St Unit Park
- 22 Rutgers St Unit 2R
- 100 William St Unit 1
- 27 Oak St
- 100 William St First Floor Unit 1
- 267-269 William St
- 187 Main St
- 16 Howard Place
- 53 Maier St
- 17 Stephens St
