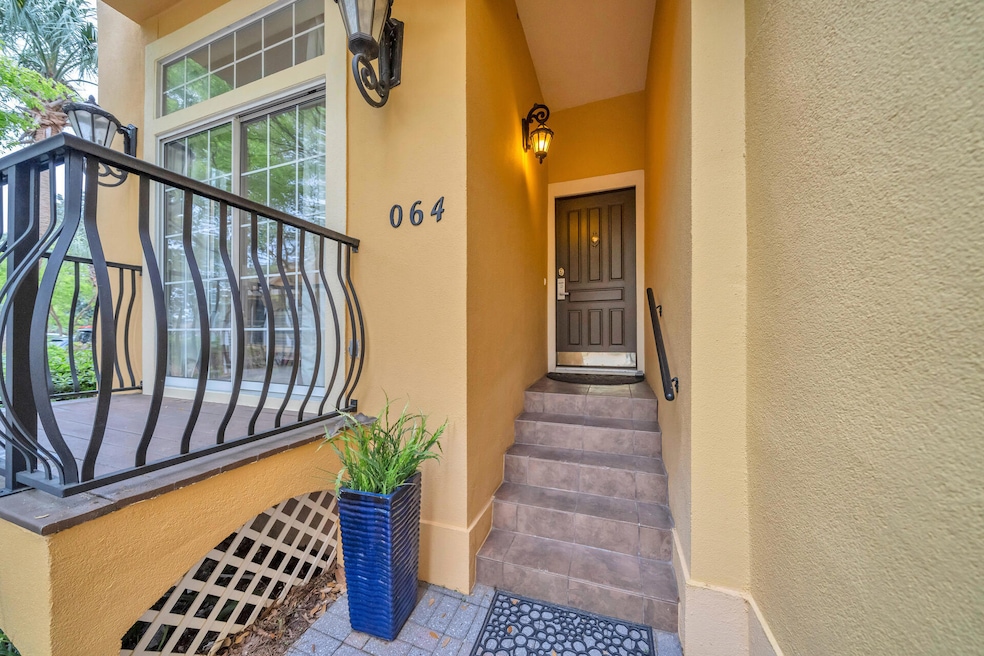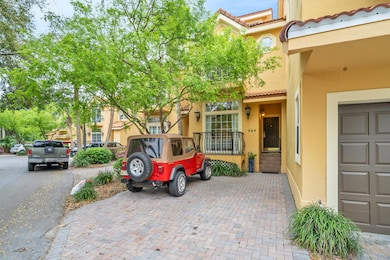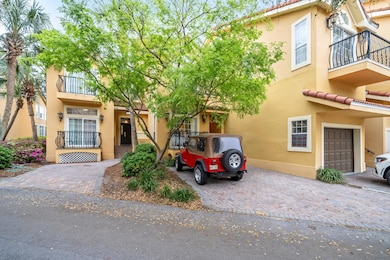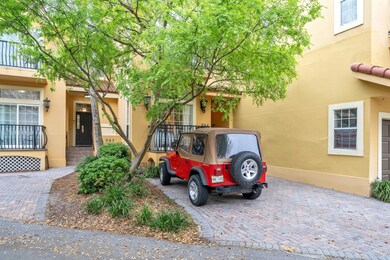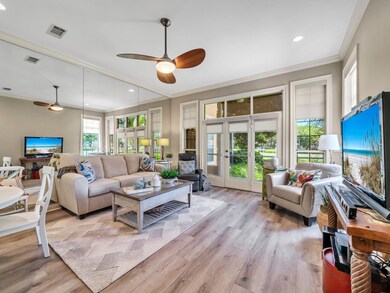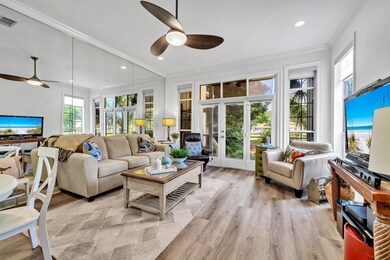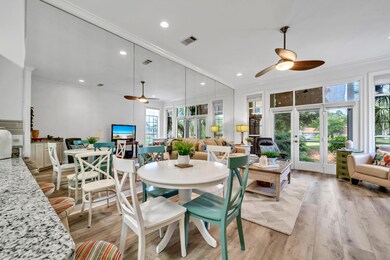64 Vantage Point Miramar Beach, FL 32550
Estimated payment $5,624/month
Highlights
- Marina
- Golf Course Community
- Bay View
- Van R. Butler Elementary School Rated A-
- Fishing
- Gated Community
About This Home
NEW updates at 64 Vantage Point include LVP flooring, painting throughout including trim and cabinets, window treatments in den, and some new furnishings and accessories. The living, dining and kitchen area are very open with golf course and bay views off of the screened porch.Stainless steel appliances, granite countertops, a GAS COOKTOP and an eat in bar make for a perfect kitchen. One bedroom and bath are conveniently located on the first floor. The large master bedroom with balcony is on the second level with great bay views and a large master bath with double vanities and a separate shower. An additional bedroom and bath are also on the second level. A large bedroom, with two trundle beds, sleeping four, is on the third level. A cute red wrangler jeep conveys with the sale. Just a few steps from the unit is a nice community pool. There are four golf courses, tennis and pickleball courts and miles of walking and jogging trails at Sandestin Beach and Golf Resort. The Baytowne Wharf located on property has great shopping and restaurants to meet the taste of all. Grand Boulevard located next door, just a golf cart ride away, also has high end shopping, restaurants and a Publix grocery. The sellers have a 1993 Jeep Wrangler, in good condition, that they will sell reasonably with a good offer. The owners of the unit have never had it on a rental program but short term rentals are allowed. This is a very desirable neighborhood away from most of the tourist traffic.
Property Details
Home Type
- Multi-Family
Est. Annual Taxes
- $5,348
Year Built
- Built in 1991
HOA Fees
- $482 Monthly HOA Fees
Property Views
- Bay
- Lake
Home Design
- Contemporary Architecture
- Property Attached
- Slate Roof
- Stucco
Interior Spaces
- 1,800 Sq Ft Home
- 3-Story Property
- Furnished
- Woodwork
- Vaulted Ceiling
- Ceiling Fan
- Fireplace
- Living Room
- Screened Porch
Kitchen
- Breakfast Bar
- Gas Oven or Range
- Self-Cleaning Oven
- Cooktop
- Microwave
- Ice Maker
- Dishwasher
- Disposal
Flooring
- Painted or Stained Flooring
- Wall to Wall Carpet
- Tile
Bedrooms and Bathrooms
- 4 Bedrooms
- Split Bedroom Floorplan
- 3 Full Bathrooms
- Dual Vanity Sinks in Primary Bathroom
- Separate Shower in Primary Bathroom
- Garden Bath
Laundry
- Dryer
- Washer
Outdoor Features
- Balcony
Schools
- Van R Butler Elementary School
- Destin Middle School
- South Walton High School
Utilities
- Central Air
- Electric Water Heater
- Community Sewer or Septic
- Cable TV Available
Listing and Financial Details
- Assessor Parcel Number 27-2s-21-42720-000-0640
Community Details
Overview
- Association fees include accounting, management, security, cable TV, trash
- Vantage Pointe Subdivision
- Handicap Modified Features In Community
Amenities
- Community Barbecue Grill
- Picnic Area
Recreation
- Marina
- Beach
- Golf Course Community
- Tennis Courts
- Community Playground
- Fishing
Security
- Gated Community
Map
Home Values in the Area
Average Home Value in this Area
Tax History
| Year | Tax Paid | Tax Assessment Tax Assessment Total Assessment is a certain percentage of the fair market value that is determined by local assessors to be the total taxable value of land and additions on the property. | Land | Improvement |
|---|---|---|---|---|
| 2024 | $5,570 | $670,362 | $100,100 | $570,262 |
| 2023 | $5,570 | $430,661 | $0 | $0 |
| 2022 | $4,789 | $656,250 | $0 | $656,250 |
| 2021 | $3,677 | $404,453 | $0 | $404,453 |
| 2020 | $3,230 | $323,562 | $0 | $323,562 |
| 2019 | $3,105 | $317,218 | $0 | $317,218 |
| 2018 | $2,792 | $279,980 | $0 | $0 |
| 2017 | $2,523 | $254,528 | $0 | $254,528 |
| 2016 | $2,426 | $242,407 | $0 | $0 |
| 2015 | $2,464 | $242,407 | $0 | $0 |
| 2014 | $2,272 | $220,370 | $0 | $0 |
Property History
| Date | Event | Price | List to Sale | Price per Sq Ft |
|---|---|---|---|---|
| 08/01/2025 08/01/25 | Price Changed | $891,000 | -0.3% | $495 / Sq Ft |
| 07/07/2025 07/07/25 | Price Changed | $894,000 | -4.5% | $497 / Sq Ft |
| 05/02/2025 05/02/25 | For Sale | $936,000 | 0.0% | $520 / Sq Ft |
| 04/24/2025 04/24/25 | Off Market | $936,000 | -- | -- |
| 10/29/2024 10/29/24 | Price Changed | $936,000 | -3.1% | $520 / Sq Ft |
| 08/28/2024 08/28/24 | Price Changed | $966,000 | -0.9% | $537 / Sq Ft |
| 07/30/2024 07/30/24 | Price Changed | $975,000 | -0.7% | $542 / Sq Ft |
| 05/18/2024 05/18/24 | Price Changed | $982,000 | -1.3% | $546 / Sq Ft |
| 03/29/2024 03/29/24 | For Sale | $995,000 | -- | $553 / Sq Ft |
Purchase History
| Date | Type | Sale Price | Title Company |
|---|---|---|---|
| Warranty Deed | -- | None Available | |
| Warranty Deed | $382,500 | First National Land Title Co | |
| Warranty Deed | $275,000 | Advance Title Inc |
Mortgage History
| Date | Status | Loan Amount | Loan Type |
|---|---|---|---|
| Previous Owner | $125,000 | No Value Available |
Source: Emerald Coast Association of REALTORS®
MLS Number: 945986
APN: 27-2S-21-42720-000-0640
- 72 Vantage Point
- 65 Vantage Point
- 55 Vantage Point
- 3 Players Club Unit 3
- 176 Cove Dr
- 25 Players Club
- 194 Audubon Dr
- 206 Sandestin Blvd W
- 287 Sandestin Blvd W
- 183 Cove Dr
- 184 Cove Dr S
- 222 Audubon Dr
- 223 Audubon Dr
- 219 Audubon Dr
- 244 Audubon Dr
- 177 Bonaire Blvd
- 244 Bay Tree Dr
- 144 Bonaire Blvd
- 308 Sandestin Blvd W
- 170 Hideaway Bay Dr
- 71 Vantage Point
- 200 Sandestin Blvd N Unit 6787
- 77 Legion Park Loop
- 913 Harbour Point Ln Unit 913
- 843 Grand Harbour E
- 109 Norwood Dr Unit 2
- 19 Coco Ct
- 114 Main Sail Dr
- 623 Bayou Dr
- 21 Green Island Way
- 955 Scenic Hwy
- 732 Scenic Gulf Dr Unit E304
- 8983 Heron Walk Dr Unit 8983
- 8965 Heron Walk Dr Unit 8965
- 5405 Tivoli Terrace Ln S
- 9000 Heron Walk Dr Unit 3302
- 9000 Heron Walk Dr Unit 3201
- 9000 Heron Walk Dr Unit 3101
- 9000 Heron Walk Dr Unit 3104
- 9000 Heron Walk Dr Unit 3204
