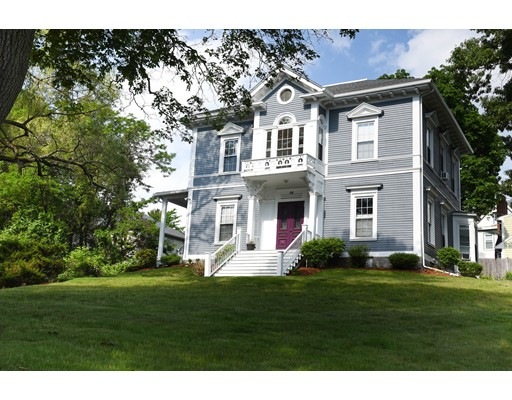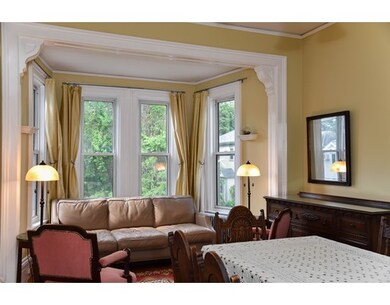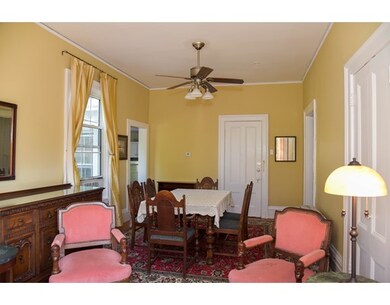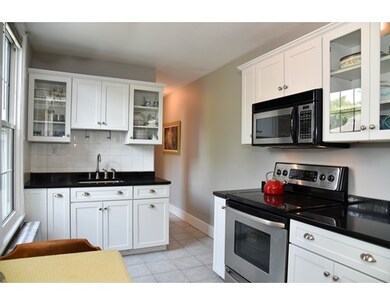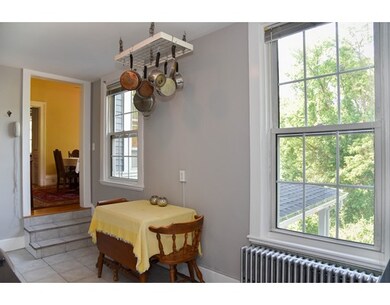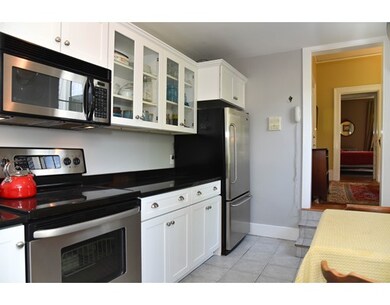
64 Vinton St Unit 3 Melrose, MA 02176
Cedar Park NeighborhoodEstimated Value: $405,723 - $468,000
About This Home
As of August 2016Easy breezy downtown living! Truly a unique offering, this one bedroom home is a find. Because this home was designed before electrical power, this property is built to take advantage of light and ventilation through the magnificent windows of the living/dining rm and bedroom which also feature gleaming hdwd flrs and exceptionally high ceilings. The eat-in kitchen boasts granite, glass front cabinetry and good storage. Now for the details in this home: unreal bedroom storage - architecturally designed HUGE closet space with crown molding, shelving and lighting; period marble mantel (decorative); crown molding; and large rectangular bay window captured by bracketed arch. In addition to the unit features, additional storage is available in the attic and basement. One car parking plus guest parking. Sited across from Bowden Park which hosts our local Farmer's Market and convenient access to the commuter rail, Cedar Park shops, the Fells, Ell Pond, Melrose's bustling downtown and more!
Property Details
Home Type
Condominium
Est. Annual Taxes
$36
Year Built
1850
Lot Details
0
Listing Details
- Unit Level: 2
- Unit Placement: Top/Penthouse, Back
- Property Type: Condominium/Co-Op
- Other Agent: 2.50
- Lead Paint: Unknown
- Year Round: Yes
- Special Features: None
- Property Sub Type: Condos
- Year Built: 1850
Interior Features
- Appliances: Range, Disposal, Microwave, Refrigerator
- Has Basement: Yes
- Number of Rooms: 3
- Amenities: Public Transportation, Shopping, Tennis Court, Park, Walk/Jog Trails, Golf Course, Medical Facility, Conservation Area, Highway Access, House of Worship, Private School, Public School, T-Station, Other (See Remarks)
- Electric: Circuit Breakers
- Flooring: Tile, Hardwood
- Bathroom #1: Second Floor
- Kitchen: Second Floor, 16X08
- Laundry Room: First Floor
- Living Room: Second Floor, 20X11
- Master Bedroom: Second Floor, 15X14
- Master Bedroom Description: Ceiling Fan(s), Closet/Cabinets - Custom Built, Flooring - Hardwood
- No Living Levels: 1
Exterior Features
- Roof: Asphalt/Fiberglass Shingles
- Construction: Frame
- Exterior: Clapboard
Garage/Parking
- Parking: Off-Street
- Parking Spaces: 1
Utilities
- Heating: Hot Water Baseboard, Gas
- Hot Water: Electric, Tank
- Utility Connections: for Electric Range, for Electric Oven
- Sewer: City/Town Sewer
- Water: City/Town Water
- Sewage District: MWRA
Condo/Co-op/Association
- Condominium Name: Cedar Park Condominium
- Association Fee Includes: Hot Water, Water, Sewer, Master Insurance, Laundry Facilities, Landscaping, Snow Removal, Refuse Removal, Reserve Funds
- Association Security: Intercom
- Management: Professional - Off Site, Owner Association
- Pets Allowed: Yes w/ Restrictions
- No Units: 8
- Unit Building: 3
Fee Information
- Fee Interval: Monthly
Schools
- Elementary School: Apply
- Middle School: Mvmms
- High School: Mhs
Lot Info
- Zoning: URA
Ownership History
Purchase Details
Home Financials for this Owner
Home Financials are based on the most recent Mortgage that was taken out on this home.Purchase Details
Purchase Details
Home Financials for this Owner
Home Financials are based on the most recent Mortgage that was taken out on this home.Similar Homes in Melrose, MA
Home Values in the Area
Average Home Value in this Area
Purchase History
| Date | Buyer | Sale Price | Title Company |
|---|---|---|---|
| Mcelroy Nora P | $260,000 | -- | |
| Donovan Nancy M | $255,000 | -- | |
| Caddy Sara | $189,900 | -- |
Mortgage History
| Date | Status | Borrower | Loan Amount |
|---|---|---|---|
| Open | Mcelroy Nora P | $185,000 | |
| Previous Owner | Caddy Sara | $169,900 |
Property History
| Date | Event | Price | Change | Sq Ft Price |
|---|---|---|---|---|
| 08/19/2016 08/19/16 | Sold | $260,000 | +4.0% | $365 / Sq Ft |
| 06/15/2016 06/15/16 | Pending | -- | -- | -- |
| 06/08/2016 06/08/16 | For Sale | $250,000 | 0.0% | $351 / Sq Ft |
| 08/29/2014 08/29/14 | Rented | $1,325 | -1.9% | -- |
| 08/29/2014 08/29/14 | For Rent | $1,350 | -- | -- |
Tax History Compared to Growth
Tax History
| Year | Tax Paid | Tax Assessment Tax Assessment Total Assessment is a certain percentage of the fair market value that is determined by local assessors to be the total taxable value of land and additions on the property. | Land | Improvement |
|---|---|---|---|---|
| 2025 | $36 | $366,400 | $0 | $366,400 |
| 2024 | $3,599 | $362,400 | $0 | $362,400 |
| 2023 | $4,245 | $407,400 | $0 | $407,400 |
| 2022 | $4,139 | $391,600 | $0 | $391,600 |
| 2021 | $3,372 | $307,900 | $0 | $307,900 |
| 2020 | $3,603 | $326,100 | $0 | $326,100 |
| 2019 | $3,133 | $289,800 | $0 | $289,800 |
| 2018 | $2,678 | $236,400 | $0 | $236,400 |
| 2017 | $2,452 | $207,800 | $0 | $207,800 |
| 2016 | $2,541 | $206,100 | $0 | $206,100 |
| 2015 | $2,671 | $206,100 | $0 | $206,100 |
| 2014 | $2,655 | $199,900 | $0 | $199,900 |
Agents Affiliated with this Home
-
Alison Socha

Seller's Agent in 2016
Alison Socha
Leading Edge Real Estate
(781) 983-9326
10 in this area
265 Total Sales
-

Buyer's Agent in 2016
Brenda Cole
RE/MAX
(617) 818-2833
-

Seller's Agent in 2014
Ramsay Fretz
Leading Edge Real Estate
(617) 502-6500
1 in this area
100 Total Sales
-
N
Buyer's Agent in 2014
Non Member
Non Member Office
Map
Source: MLS Property Information Network (MLS PIN)
MLS Number: 72019385
APN: MELR-000009B-000000-000001C
- 45 Vinton St
- 24 Otis St
- 31 Poplar St
- 115 W Emerson St Unit 102
- 40-42 Tappan St
- 16 Wentworth Rd
- 148 Myrtle St Unit 1
- 63 Lynn Fells Pkwy
- 63 W Emerson St Unit 4
- 40 Holland Rd
- 80 Baxter St
- 27 Winthrop St Unit 27
- 36 W Emerson St
- 40 Upland Rd
- 38-40 Hurd St
- 126 W Wyoming Ave
- 43 Warwick Rd
- 54 Brunswick Park
- 26 W Wyoming Ave Unit 1D
- 814 Main St Unit 301
- 64 Vinton St Unit 4
- 64 Vinton St Unit 3
- 64 Vinton St Unit 2
- 64 Vinton St Unit 1
- 192 W Emerson St
- 62 Vinton St Unit 4
- 62 Vinton St Unit 3
- 62 Vinton St Unit 2
- 62 Vinton St Unit 1
- 60 Vinton St Unit 4
- 60 Vinton St Unit 3
- 60 Vinton St Unit 2
- 60 Vinton St Unit 1
- 198 W Emerson St
- 195 W Emerson St
- 76 Vinton St
- 201 W Emerson St
- 65 N Cedar Park
- 75 Vinton St
- 56 Vinton St
