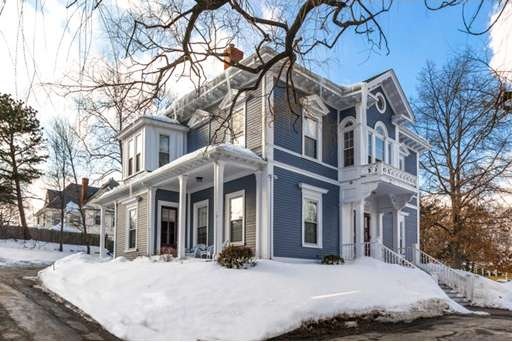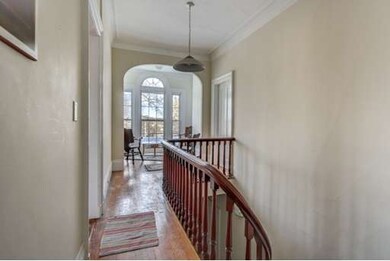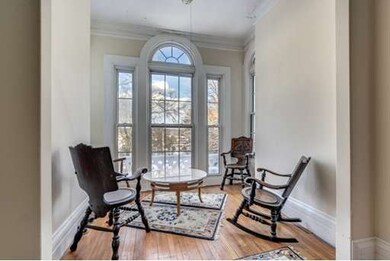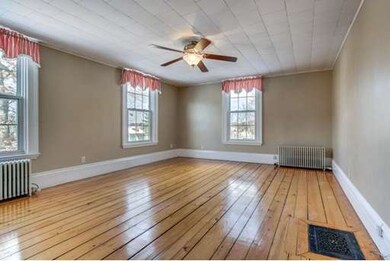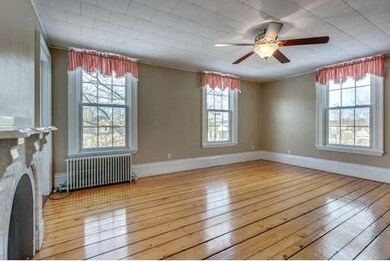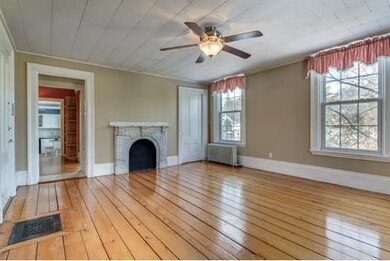64 Vinton St Unit 4 Melrose, MA 02176
Cedar Park NeighborhoodAbout This Home
As of April 2022The location you have been waiting for!! Spacious one bedroom condominium with period details and large windows that offer wonderful views of Bowden Park where you can enjoy the local farmers market from spring until late fall! There is still some period details intact such as a marble mantel in the living room, soaring ceilings and wide pine floors plus trendy updates such as the glass block transom in the bedroom and custom storage in the kitchen! Go green and leave the car at home - the Cedar Park Commuter Rail Station is one block away and it is just a short stroll to downtown shops and restaurants, the Melrose Library, Ell Pond, Middlesex Fells Reservation for biking and hiking and the bus to the Orange Line. The basement includes a separate storage area for all your treasures! Easy living for commuters in the heart of downtown Melrose!
Ownership History
Purchase Details
Home Financials for this Owner
Home Financials are based on the most recent Mortgage that was taken out on this home.Purchase Details
Home Financials for this Owner
Home Financials are based on the most recent Mortgage that was taken out on this home.Purchase Details
Home Financials for this Owner
Home Financials are based on the most recent Mortgage that was taken out on this home.Map
Property Details
Home Type
Condominium
Est. Annual Taxes
$35
Year Built
1850
Lot Details
0
Listing Details
- Unit Level: 2
- Unit Placement: Upper, Front
- Special Features: None
- Property Sub Type: Condos
- Year Built: 1850
Interior Features
- Has Basement: Yes
- Number of Rooms: 3
- Amenities: Public Transportation, Shopping, Swimming Pool, Tennis Court, Park, Walk/Jog Trails, Golf Course, Medical Facility, Bike Path, Conservation Area, Highway Access, House of Worship, Private School, Public School, T-Station
- Electric: Circuit Breakers
- Energy: Insulated Windows, Storm Doors
- Flooring: Wood, Tile, Laminate
- Interior Amenities: Cable Available, Intercom
- Bathroom #1: Second Floor
- Kitchen: Second Floor, 13X9
- Laundry Room: First Floor
- Living Room: Second Floor, 18X15
- Master Bedroom: Second Floor, 12X11
- Master Bedroom Description: Ceiling Fan(s), Flooring - Wood, Closet
Exterior Features
- Construction: Frame
- Exterior: Wood
- Exterior Unit Features: Porch
Garage/Parking
- Parking: Off-Street, Paved Driveway, Common
- Parking Spaces: 1
Utilities
- Hot Water: Natural Gas
- Utility Connections: for Gas Range, for Gas Oven
Condo/Co-op/Association
- Condominium Name: Cedar Park Condominium
- Association Fee Includes: Hot Water, Sewer, Master Insurance, Laundry Facilities, Exterior Maintenance, Landscaping, Snow Removal
- Management: Professional - Off Site
- Pets Allowed: Yes w/ Restrictions
- No Units: 8
- Unit Building: 4
Home Values in the Area
Average Home Value in this Area
Purchase History
| Date | Type | Sale Price | Title Company |
|---|---|---|---|
| Not Resolvable | $375,000 | None Available | |
| Not Resolvable | $210,000 | -- | |
| Deed | $256,000 | -- |
Mortgage History
| Date | Status | Loan Amount | Loan Type |
|---|---|---|---|
| Previous Owner | $167,000 | Stand Alone Refi Refinance Of Original Loan | |
| Previous Owner | $189,000 | New Conventional | |
| Previous Owner | $243,200 | Purchase Money Mortgage |
Property History
| Date | Event | Price | Change | Sq Ft Price |
|---|---|---|---|---|
| 04/13/2022 04/13/22 | Sold | $375,000 | +25.0% | $537 / Sq Ft |
| 03/27/2022 03/27/22 | Pending | -- | -- | -- |
| 03/23/2022 03/23/22 | For Sale | $300,000 | +42.9% | $430 / Sq Ft |
| 05/28/2015 05/28/15 | Sold | $210,000 | 0.0% | $299 / Sq Ft |
| 04/27/2015 04/27/15 | Pending | -- | -- | -- |
| 04/12/2015 04/12/15 | Off Market | $210,000 | -- | -- |
| 03/04/2015 03/04/15 | For Sale | $214,900 | -- | $306 / Sq Ft |
Tax History
| Year | Tax Paid | Tax Assessment Tax Assessment Total Assessment is a certain percentage of the fair market value that is determined by local assessors to be the total taxable value of land and additions on the property. | Land | Improvement |
|---|---|---|---|---|
| 2025 | $35 | $357,800 | $0 | $357,800 |
| 2024 | $3,513 | $353,800 | $0 | $353,800 |
| 2023 | $4,224 | $405,400 | $0 | $405,400 |
| 2022 | $4,120 | $389,800 | $0 | $389,800 |
| 2021 | $3,356 | $306,500 | $0 | $306,500 |
| 2020 | $3,586 | $324,500 | $0 | $324,500 |
| 2019 | $3,118 | $288,400 | $0 | $288,400 |
| 2018 | $2,667 | $235,400 | $0 | $235,400 |
| 2017 | $2,441 | $206,900 | $0 | $206,900 |
| 2016 | $2,530 | $205,200 | $0 | $205,200 |
| 2015 | $2,659 | $205,200 | $0 | $205,200 |
| 2014 | -- | $199,000 | $0 | $199,000 |
Source: MLS Property Information Network (MLS PIN)
MLS Number: 71797459
APN: MELR-000009B-000000-000001D
- 45 Vinton St
- 24 Otis St
- 31 Poplar St
- 115 W Emerson St Unit 102
- 40-42 Tappan St
- 148 Myrtle St Unit 1
- 63 Lynn Fells Pkwy
- 63 W Emerson St Unit 4
- 40 Holland Rd
- 80 Baxter St
- 27 Winthrop St Unit 27
- 36 W Emerson St
- 40 Upland Rd
- 38-40 Hurd St
- 122 W Wyoming Ave Unit B
- 126 W Wyoming Ave
- 130 Warwick Rd
- 16 Warwick Rd
- 43 Warwick Rd
- 54 Brunswick Park
