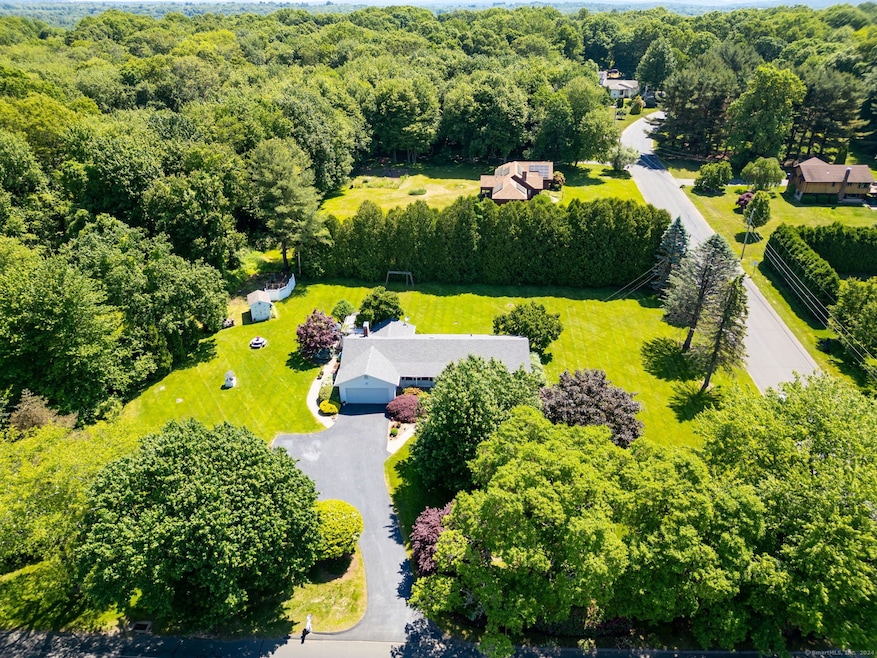
64 Volpi Rd Bolton, CT 06043
Bolton NeighborhoodHighlights
- Spa
- Ranch Style House
- 1 Fireplace
- Covered Deck
- Attic
- Porch
About This Home
As of July 2024Welcome to your dream home! This inviting ranch sits on a beautifully landscaped 1.05-acre corner lot, offering the perfect blend of privacy and convenience. Inside, your cozy family room, featuring a wood stove, and a bright, sun-filled living room offer perfect settings for relaxation and togetherness. An eat-in kitchen welcomes you with rustic elegance, featuring hardwood cabinetry, and stainless appliances, while main level laundry adds convenience. Outside, mature trees and a verdant green lawn create a private oasis. Your summer parties will be unforgettable with a gorgeous pergola, a hot tub, and an absolutely fabulous deck overlooking your verdant green lawn; the sunsets from the front yard are simply spectacular! Your large finished basement is a versatile space with a rec room, hobby room, and ample storage. Built with a sturdy steel beam and wood construction, this home boasts modern architectural shingles (April 2024) and low-maintenance vinyl siding for enhanced curb appeal, plus an outbuilding for convenient storage. Additional features include a double garage, central A/C, ceiling fans, and a water treatment system by Water Doctor. Just minutes from Herrick Park, Bolton Lake, and Birch Mountain hiking trails. Convenient to RT 384 and 84, Manchester Hospital, and just 15 minutes to the Shops at Evergreen Walk. Don't miss this opportunity to own your slice of paradise. **HIGHEST AND BEST BY MONDAY JUNE 17 AT 12P**
Home Details
Home Type
- Single Family
Est. Annual Taxes
- $8,781
Year Built
- Built in 1978
Lot Details
- 1.05 Acre Lot
Home Design
- Ranch Style House
- Concrete Foundation
- Frame Construction
- Shingle Roof
- Vinyl Siding
Interior Spaces
- 1,756 Sq Ft Home
- Ceiling Fan
- 1 Fireplace
- Awning
Kitchen
- Gas Oven or Range
- Range Hood
- Microwave
- Dishwasher
- Disposal
Bedrooms and Bathrooms
- 3 Bedrooms
Laundry
- Laundry on main level
- Dryer
- Washer
Attic
- Storage In Attic
- Walkup Attic
Partially Finished Basement
- Basement Fills Entire Space Under The House
- Basement Storage
Home Security
- Storm Windows
- Storm Doors
Parking
- 2 Car Garage
- Parking Deck
- Automatic Garage Door Opener
Outdoor Features
- Spa
- Covered Deck
- Exterior Lighting
- Shed
- Outdoor Grill
- Rain Gutters
- Porch
Schools
- Bolton Center Elementary School
- Bolton High School
Utilities
- Central Air
- Baseboard Heating
- Hot Water Heating System
- Heating System Uses Oil
- Private Company Owned Well
- Hot Water Circulator
- Oil Water Heater
- Fuel Tank Located in Ground
- Cable TV Available
Listing and Financial Details
- Assessor Parcel Number 1600732
Ownership History
Purchase Details
Home Financials for this Owner
Home Financials are based on the most recent Mortgage that was taken out on this home.Purchase Details
Home Financials for this Owner
Home Financials are based on the most recent Mortgage that was taken out on this home.Map
Similar Homes in Bolton, CT
Home Values in the Area
Average Home Value in this Area
Purchase History
| Date | Type | Sale Price | Title Company |
|---|---|---|---|
| Warranty Deed | $420,000 | None Available | |
| Warranty Deed | $420,000 | None Available | |
| Warranty Deed | $183,000 | -- | |
| Warranty Deed | $183,000 | -- |
Mortgage History
| Date | Status | Loan Amount | Loan Type |
|---|---|---|---|
| Open | $37,500 | Stand Alone Refi Refinance Of Original Loan | |
| Open | $350,000 | Purchase Money Mortgage | |
| Closed | $350,000 | Purchase Money Mortgage | |
| Previous Owner | $1,000,000 | No Value Available | |
| Previous Owner | $136,800 | No Value Available | |
| Previous Owner | $145,000 | Unknown |
Property History
| Date | Event | Price | Change | Sq Ft Price |
|---|---|---|---|---|
| 07/19/2024 07/19/24 | Sold | $420,000 | +5.0% | $239 / Sq Ft |
| 06/10/2024 06/10/24 | Price Changed | $399,900 | -14.9% | $228 / Sq Ft |
| 06/06/2024 06/06/24 | For Sale | $469,900 | -- | $268 / Sq Ft |
Tax History
| Year | Tax Paid | Tax Assessment Tax Assessment Total Assessment is a certain percentage of the fair market value that is determined by local assessors to be the total taxable value of land and additions on the property. | Land | Improvement |
|---|---|---|---|---|
| 2024 | $8,781 | $268,200 | $66,500 | $201,700 |
| 2023 | $7,774 | $177,400 | $59,400 | $118,000 |
| 2022 | $6,995 | $177,400 | $59,400 | $118,000 |
| 2021 | $6,894 | $177,400 | $59,400 | $118,000 |
| 2020 | $6,894 | $177,400 | $59,400 | $118,000 |
| 2019 | $6,919 | $177,400 | $59,400 | $118,000 |
| 2015 | $6,449 | $175,400 | $0 | $0 |
| 2014 | $6,199 | $175,400 | $0 | $0 |
Source: SmartMLS
MLS Number: 24022878
APN: BOLT-000016-000021
