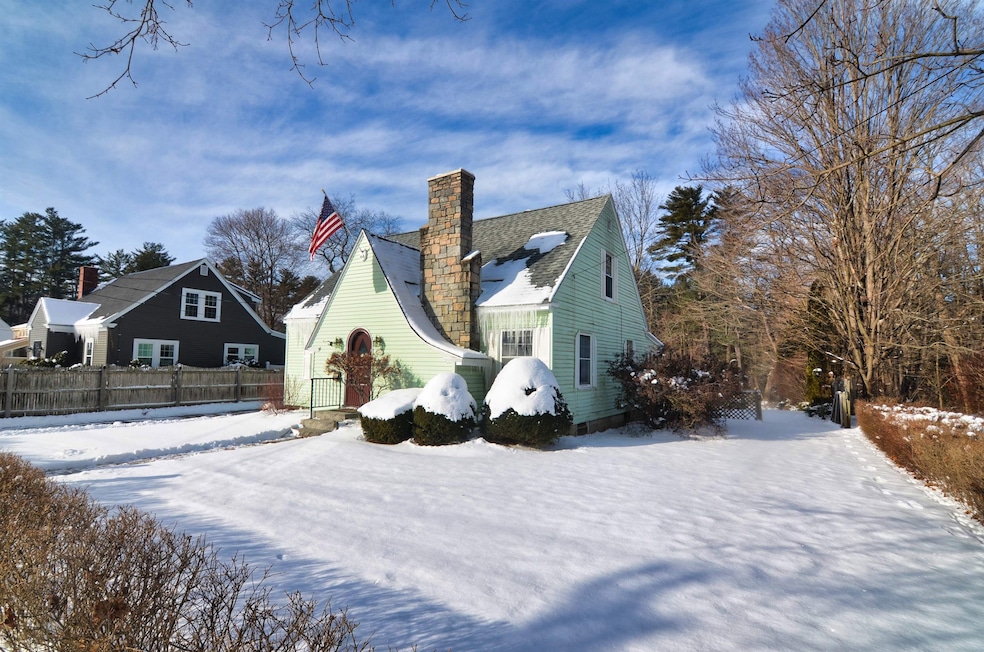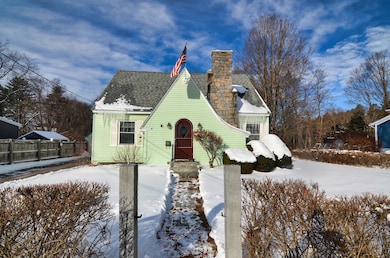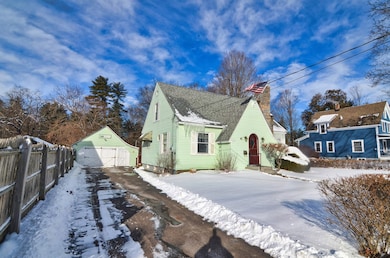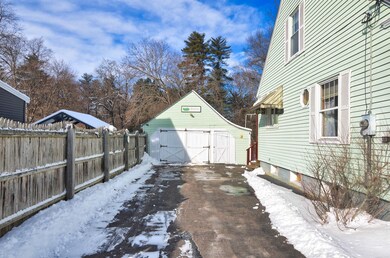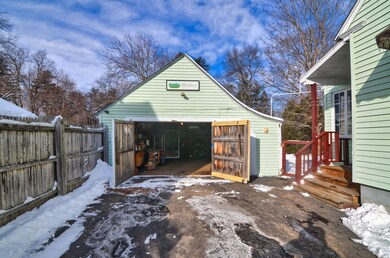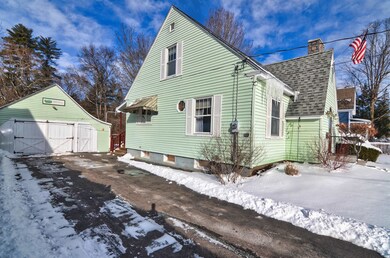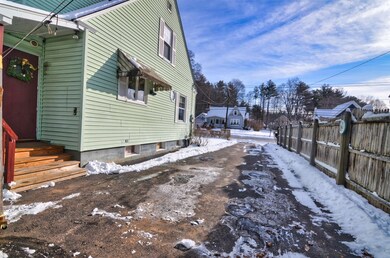
64 Washington St Concord, NH 03301
North End NeighborhoodHighlights
- River Front
- Cape Cod Architecture
- Enclosed Patio or Porch
- 0.51 Acre Lot
- Wood Flooring
- Fireplace
About This Home
As of March 2025Far enough from traffic but close enough for sidewalks and DoorDash, Sixty-Four Washington Street has a fantastic in-town location in Concord's quaint village of Penacook. Filled with character, you'll love the charm and formal layout of this home. Enter from the paved driveway into the mudroom with access to the convenient, heated laundry room. A cute galley kitchen opens to the formal dining room filled with natural light. Beyond is a beautiful living room with a working fireplace, a fanciful front entrance, and large coat closets. A downstairs bedroom, used as a home office and game room, includes a French door that takes you to the private, enclosed sun porch looking over the back deck and sprawling lawn below. The 3/4 bathroom, with an oversized walk-in shower, finishes the main level. Up the stairs, the hall and two bedrooms have just been renovated with new flooring and fresh paint. The 3/4 bathroom is big and bright and the bedrooms include plentiful closet space. Outside, the snow hides this properties best kept secret. The half-acre lot is fabulously landscaped with mature shrubbery, a brick patio, flower gardens, and rock gardens. The one-car garage and workshop is compact and useful, and the garden sheds are perfect for your flower pots and yard toys. The back yard also has frontage on the Contoocook River and is accessible through a scenic pergola and quiet sitting area. Showings for this wonderful home begin at the open house on Saturday 1/25 from 10:00 - 1:00.
Home Details
Home Type
- Single Family
Est. Annual Taxes
- $6,506
Year Built
- Built in 1939
Lot Details
- 0.51 Acre Lot
- River Front
- Property is Fully Fenced
- Garden
- Property is zoned RM
Parking
- 1 Car Garage
Home Design
- Cape Cod Architecture
- Concrete Foundation
- Wood Frame Construction
- Shingle Roof
Interior Spaces
- Property has 1 Level
- Fireplace
Kitchen
- Stove
- Dishwasher
Flooring
- Wood
- Vinyl Plank
Bedrooms and Bathrooms
- 3 Bedrooms
- Bathroom on Main Level
- 2 Bathrooms
Laundry
- Laundry on main level
- Dryer
- Washer
Basement
- Basement Fills Entire Space Under The House
- Interior Basement Entry
Accessible Home Design
- Hard or Low Nap Flooring
Outdoor Features
- Enclosed Patio or Porch
- Shed
- Outbuilding
Schools
- Penacook Elementary School
- Merrimack Valley Middle School
- Merrimack Valley High School
Utilities
- Hot Water Heating System
- The river is a source of water for the property
- High Speed Internet
- Cable TV Available
Listing and Financial Details
- Legal Lot and Block 8 / 13
- Assessor Parcel Number 14
Ownership History
Purchase Details
Home Financials for this Owner
Home Financials are based on the most recent Mortgage that was taken out on this home.Purchase Details
Home Financials for this Owner
Home Financials are based on the most recent Mortgage that was taken out on this home.Purchase Details
Home Financials for this Owner
Home Financials are based on the most recent Mortgage that was taken out on this home.Purchase Details
Purchase Details
Purchase Details
Home Financials for this Owner
Home Financials are based on the most recent Mortgage that was taken out on this home.Similar Homes in Concord, NH
Home Values in the Area
Average Home Value in this Area
Purchase History
| Date | Type | Sale Price | Title Company |
|---|---|---|---|
| Warranty Deed | $410,000 | None Available | |
| Warranty Deed | $310,000 | None Available | |
| Warranty Deed | $203,533 | None Available | |
| Quit Claim Deed | -- | -- | |
| Warranty Deed | $92,700 | -- | |
| Warranty Deed | $74,900 | -- |
Mortgage History
| Date | Status | Loan Amount | Loan Type |
|---|---|---|---|
| Open | $328,000 | Purchase Money Mortgage | |
| Previous Owner | $304,385 | FHA | |
| Previous Owner | $294,744 | Purchase Money Mortgage | |
| Previous Owner | $78,000 | Unknown | |
| Previous Owner | $75,000 | Unknown | |
| Previous Owner | $74,000 | Unknown | |
| Previous Owner | $73,620 | No Value Available |
Property History
| Date | Event | Price | Change | Sq Ft Price |
|---|---|---|---|---|
| 03/15/2025 03/15/25 | Off Market | $415,000 | -- | -- |
| 03/14/2025 03/14/25 | Sold | $415,000 | +6.7% | $258 / Sq Ft |
| 03/14/2025 03/14/25 | For Sale | $389,000 | -6.3% | $242 / Sq Ft |
| 02/20/2025 02/20/25 | Off Market | $415,000 | -- | -- |
| 01/28/2025 01/28/25 | Pending | -- | -- | -- |
| 01/22/2025 01/22/25 | For Sale | $389,000 | -4.7% | $242 / Sq Ft |
| 12/12/2022 12/12/22 | Sold | $408,032 | +8.8% | $156 / Sq Ft |
| 10/18/2022 10/18/22 | Pending | -- | -- | -- |
| 10/07/2022 10/07/22 | For Sale | $375,000 | +84.3% | $144 / Sq Ft |
| 05/21/2020 05/21/20 | Sold | $203,480 | -8.5% | $78 / Sq Ft |
| 04/22/2020 04/22/20 | Pending | -- | -- | -- |
| 03/15/2020 03/15/20 | Price Changed | $222,500 | -7.3% | $85 / Sq Ft |
| 02/13/2020 02/13/20 | For Sale | $239,900 | -- | $92 / Sq Ft |
Tax History Compared to Growth
Tax History
| Year | Tax Paid | Tax Assessment Tax Assessment Total Assessment is a certain percentage of the fair market value that is determined by local assessors to be the total taxable value of land and additions on the property. | Land | Improvement |
|---|---|---|---|---|
| 2021 | $7,973 | $317,400 | $110,500 | $206,900 |
| 2020 | $5,925 | $221,400 | $88,300 | $133,100 |
| 2019 | $6,401 | $230,400 | $85,400 | $145,000 |
| 2018 | $6,365 | $225,800 | $82,000 | $143,800 |
| 2017 | $6,043 | $214,000 | $79,800 | $134,200 |
| 2016 | $5,866 | $212,000 | $79,800 | $132,200 |
| 2015 | $5,318 | $194,500 | $79,800 | $114,700 |
| 2014 | $5,215 | $194,500 | $79,800 | $114,700 |
| 2013 | $4,085 | $159,700 | $79,800 | $79,900 |
| 2012 | $4,031 | $165,400 | $79,800 | $85,600 |
Agents Affiliated with this Home
-
Ty Morris

Seller's Agent in 2025
Ty Morris
Coldwell Banker LIFESTYLES
(603) 237-2060
1 in this area
116 Total Sales
-
Brenda Perkins

Buyer's Agent in 2025
Brenda Perkins
EXP Realty
(603) 344-2161
5 in this area
56 Total Sales
-
Hvizda Realty Group
H
Seller's Agent in 2022
Hvizda Realty Group
Keller Williams Realty Metro-Concord
(603) 557-6661
38 in this area
495 Total Sales
-
Mary Dennehy
M
Buyer's Agent in 2022
Mary Dennehy
Imperial Properties
(603) 257-5000
1 in this area
1 Total Sale
-
Cynthia Marple
C
Seller's Agent in 2020
Cynthia Marple
Cynthia Marple, RE Broker
(603) 568-3434
2 in this area
32 Total Sales
-
Shaun Geary
S
Buyer's Agent in 2020
Shaun Geary
BHG Masiello Concord
(774) 327-8331
18 Total Sales
Map
Source: PrimeMLS
MLS Number: 5027382
APN: CNCD-000054-000002-000001
