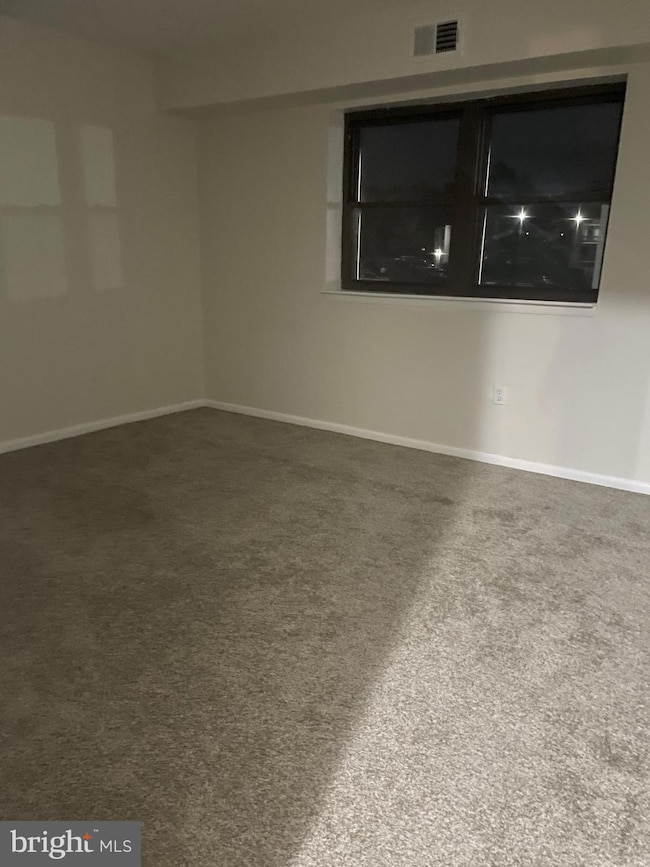
64 Welsh Tract Rd Unit C311 Newark, DE 19713
Highlights
- Fitness Center
- No HOA
- Tennis Courts
- Open Floorplan
- Community Pool
- Jogging Path
About This Home
Welcome to Villa Belmont Condominiums! This charming 2-bedroom, 2-bathroom end-unit condo is move-in ready and offers a comfortable and convenient lifestyle. Located on the third floor, it provides serene, elevated views while ensuring privacy and quiet living.
Villa Belmont boasts a variety of sought-after features designed for comfort and security. The building is equipped with an external security door for added peace of mind, while the elevator makes access to your home effortless, no matter the floor. Ample parking spaces are available for residents and guests, and the well-maintained grounds are always well-lit, making your return home easy and safe at any hour.
For those who enjoy outdoor relaxation, the community pool is a fantastic spot to unwind during warm months. And with its prime location, you’ll be just minutes away from all the vibrant attractions and conveniences Newark has to offer, from shopping and dining to entertainment and public transit.
Don't miss the opportunity to experience the comfort, security, and accessibility of Villa Belmont
Listing Agent
(302) 359-8337 jemimah@jemimahchuksteam.com EXP Realty, LLC License #RS-0026132 Listed on: 10/01/2025

Condo Details
Home Type
- Condominium
Year Built
- Built in 1969
Home Design
- Entry on the 3rd floor
- Flat Roof Shape
- Brick Exterior Construction
Interior Spaces
- 1,228 Sq Ft Home
- Property has 1 Level
- Open Floorplan
- Carpet
- Country Kitchen
Bedrooms and Bathrooms
- 2 Main Level Bedrooms
- En-Suite Bathroom
- Walk-In Closet
- 2 Full Bathrooms
Parking
- Handicap Parking
- Lighted Parking
- Parking Lot
Utilities
- Forced Air Heating and Cooling System
- Natural Gas Water Heater
Additional Features
- Accessible Elevator Installed
- Property is in very good condition
Listing and Financial Details
- Residential Lease
- Security Deposit $1,100
- 12-Month Lease Term
- Available 10/1/25
- Assessor Parcel Number 18-046.00-001.C.C311
Community Details
Overview
- No Home Owners Association
- Association fees include common area maintenance, exterior building maintenance, lawn maintenance, pool(s), snow removal, trash
- Low-Rise Condominium
- Villa Belmont Subdivision
Amenities
- Picnic Area
Recreation
- Tennis Courts
- Community Basketball Court
- Fitness Center
- Community Pool
- Jogging Path
Pet Policy
- Pets allowed on a case-by-case basis
Map
About the Listing Agent

I'm Jemimah Chuks, your Delaware Real Estate Expert with eXp Realty. I specialize in residential, commercial, new construction, and land sales. My commitment is to create customized strategies that highlight your property's strengths and help you achieve your real estate goals with confidence.
Over the past five years, I’ve proudly sold over 400 homes, generating more than $130 million in sales volume. My dedication to delivering results has earned me several top industry honors,
Jemimah's Other Listings
Source: Bright MLS
MLS Number: DENC2089634
- 60 Welsh Tract Rd Unit 208
- 80 Welsh Tract Rd Unit 112
- 80 Welsh Tract Rd Unit 209
- 84 Welsh Tract Rd Unit 311
- 268 W Chestnut Hill Rd
- 724 Brook Dr
- 710 S College Ave
- 759 Arbour Dr
- 113 Edjil Dr
- 25 Glyn Dr
- 302 Edjil Dr
- 1 Michael Townsend Ct
- 18 Havertown Rd
- 5 Myers Rd
- 22 Argyle Rd
- 40 Arizona State Dr
- 10 Knights Crossing
- 208 Cobble Creek Curve
- 37 Palo Ln
- 30 Palo Ln
- 24 Marvin Dr
- 1 Overlook Ct
- 230 Cobble Creek Curve
- 11 Locke Ct
- 1908 Waters Edge Dr Unit 129
- 2100 Waters Edge Dr Unit 2100
- 114 Dallas Ave
- 707 S Twin Lakes Blvd
- 526 S Twin Lakes Blvd
- 6502 Winterhaven Dr
- 1636 Otts Chapel Rd
- 41 Winterhaven Dr
- 100 Christina Mill Dr
- 780 Elkton Rd Unit C
- 501 Hamlet Way
- 13 Odaniel Ave
- 9 Thorn Ln
- 4301 Stonegate Blvd
- 2000 Fountainview Cir Unit 2312
- 3000 Fountainview Cir Unit 301

