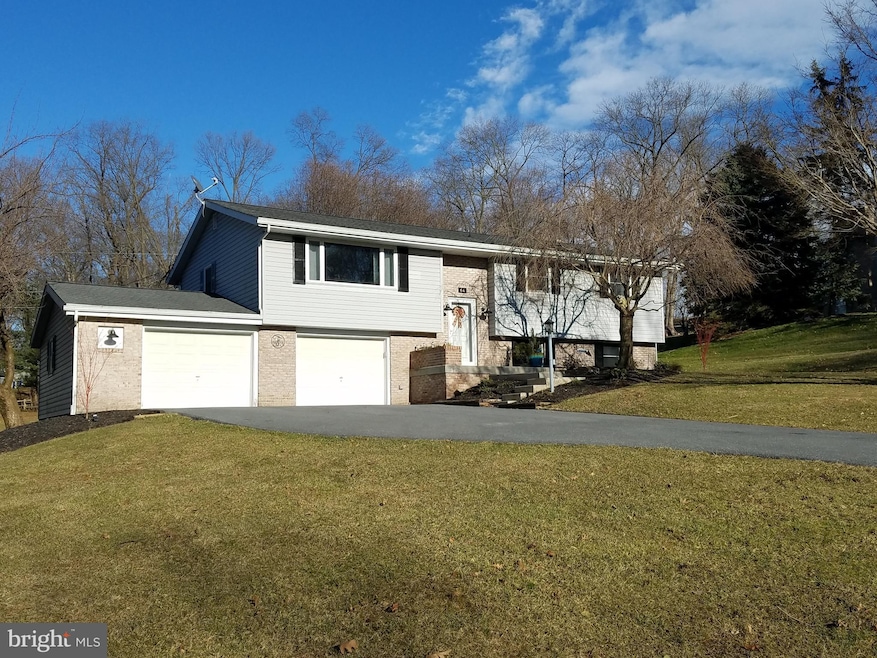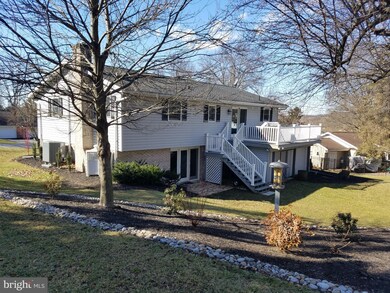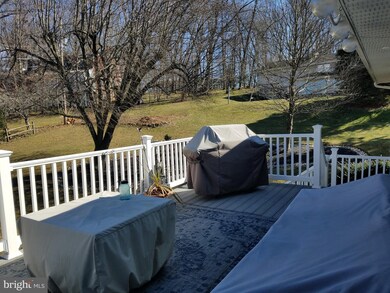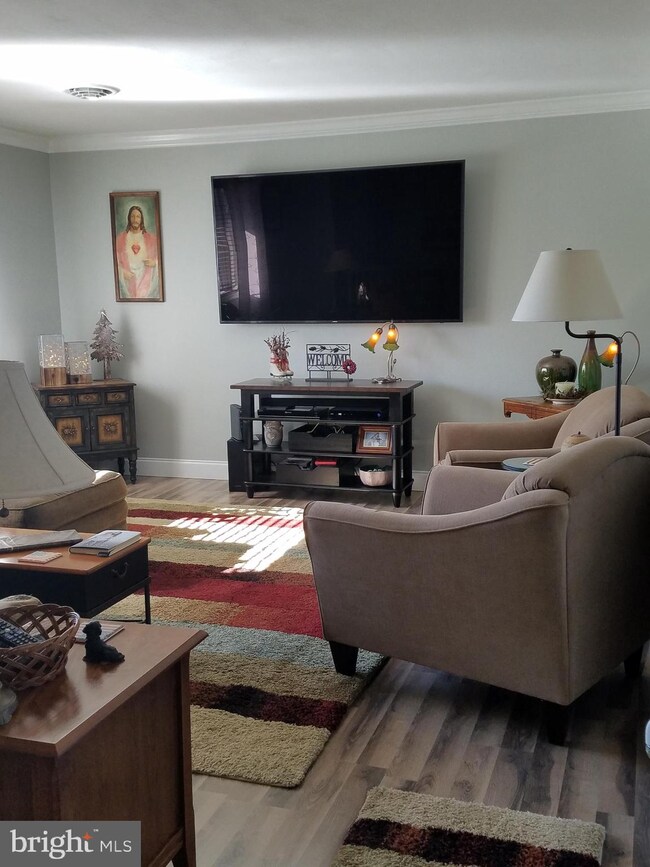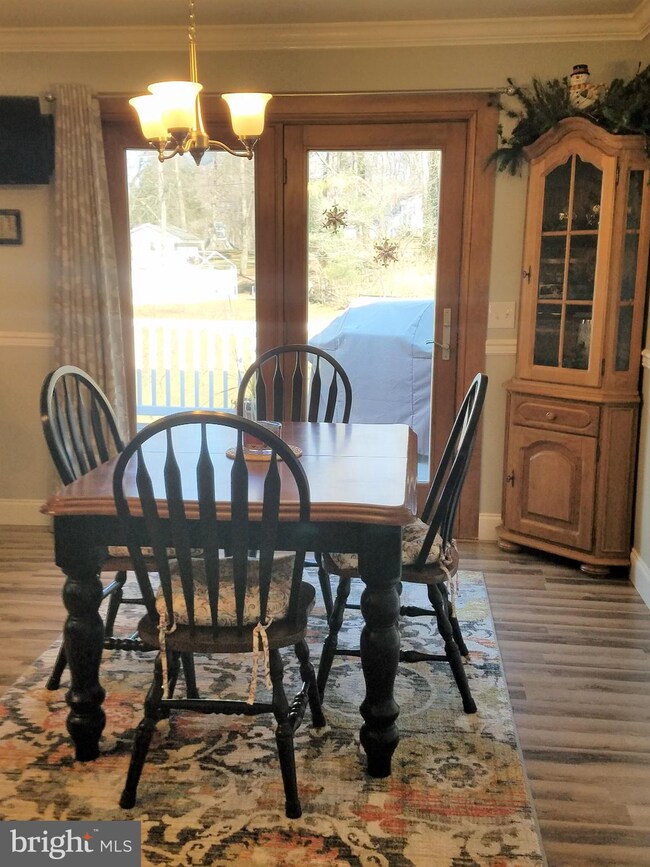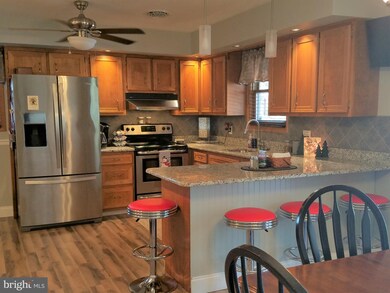
64 Westview Dr Elizabethtown, PA 17022
Estimated Value: $392,000 - $487,000
Highlights
- Deck
- Traditional Floor Plan
- Garden View
- Rheems El School Rated A
- Main Floor Bedroom
- Attic
About This Home
As of May 2019This lovely home is in the quiet, desirable Hillcrest Development. You can enjoy a peaceful country setting while sitting on the deck overlooking a roomy, shaded yard. The warm and inviting family room in the basement has a fireplace with gas logs and a walkout to a small patio area. The two attached oversized garages each have workbench areas and a large storage area with electricity attached to the main garage. The house is total electric with an average monthly utility cost of $214. The house was recently renovated:- New Granite Countertops in Kitchen with Stainless Steel Appliances- New Custom 2 Wooden Window Blinds- New 200 AMP Service with Wiring for Cable - New Heat Pump with AC- Newly Renovated Bathrooms- New Laundry Room and large Pantry Area- New Landscaping. The 4th bedroom is adjacent to the family room in the daylight basement with a new full bathroom with a walk-in shower. It s great for guests.
Last Agent to Sell the Property
Sell Your Home Services License #5004796 Listed on: 02/25/2019
Home Details
Home Type
- Single Family
Est. Annual Taxes
- $3,928
Year Built
- Built in 1971
Lot Details
- 0.45 Acre Lot
- West Facing Home
- Landscaped
- Back, Front, and Side Yard
- Property is in very good condition
Home Design
- Permanent Foundation
- Block Foundation
- Poured Concrete
- Plaster Walls
- Asphalt Roof
- Vinyl Siding
- Brick Front
Interior Spaces
- Property has 2 Levels
- Traditional Floor Plan
- Chair Railings
- Crown Molding
- Ceiling Fan
- Recessed Lighting
- Fireplace With Glass Doors
- Flue
- Fireplace Mantel
- Brick Fireplace
- Gas Fireplace
- Double Pane Windows
- Replacement Windows
- Vinyl Clad Windows
- Insulated Windows
- Window Treatments
- Wood Frame Window
- Casement Windows
- Window Screens
- Insulated Doors
- Six Panel Doors
- Family Room Off Kitchen
- Living Room
- Combination Kitchen and Dining Room
- Storage Room
- Garden Views
- Attic
Kitchen
- Eat-In Country Kitchen
- Electric Oven or Range
- Self-Cleaning Oven
- Range Hood
- ENERGY STAR Qualified Refrigerator
- Ice Maker
- ENERGY STAR Qualified Dishwasher
- Stainless Steel Appliances
- Kitchen Island
- Upgraded Countertops
- Disposal
Flooring
- Carpet
- Laminate
- Ceramic Tile
Bedrooms and Bathrooms
- 4 Main Level Bedrooms
- 2 Full Bathrooms
- Walk-in Shower
Laundry
- Laundry Room
- Laundry on lower level
- Washer and Dryer Hookup
Finished Basement
- Heated Basement
- Walk-Out Basement
- Basement Fills Entire Space Under The House
- Interior and Exterior Basement Entry
- Garage Access
- Basement Windows
Home Security
- Storm Doors
- Fire and Smoke Detector
- Flood Lights
Parking
- Paved Parking
- Off-Street Parking
Eco-Friendly Details
- Energy-Efficient Windows with Low Emissivity
- ENERGY STAR Qualified Equipment
Outdoor Features
- Deck
- Patio
- Exterior Lighting
- Playground
Location
- Suburban Location
Schools
- East High Street Elementary School
- Bear Creek Middle School
- Elizabethtown Area High School
Utilities
- Central Air
- Radiator
- Heat Pump System
- Programmable Thermostat
- Above Ground Utilities
- 220 Volts
- Butane Gas
- Water Treatment System
- Water Dispenser
- Well
- High-Efficiency Water Heater
- Water Conditioner is Owned
- High Speed Internet
- Phone Available
- Cable TV Available
Community Details
- No Home Owners Association
- Built by David Heisey
- Hillcrest Subdivision
Listing and Financial Details
- Assessor Parcel Number 160-75125-0-0000
Ownership History
Purchase Details
Home Financials for this Owner
Home Financials are based on the most recent Mortgage that was taken out on this home.Purchase Details
Home Financials for this Owner
Home Financials are based on the most recent Mortgage that was taken out on this home.Purchase Details
Similar Homes in Elizabethtown, PA
Home Values in the Area
Average Home Value in this Area
Purchase History
| Date | Buyer | Sale Price | Title Company |
|---|---|---|---|
| Sellers Michael C | $272,900 | First Amer Abstract Of Pa | |
| Facker John H | $220,000 | None Available | |
| Jp Properties Llc | $145,000 | None Available |
Mortgage History
| Date | Status | Borrower | Loan Amount |
|---|---|---|---|
| Open | Sellers Michael C | $30,000 | |
| Open | Sellers Michael C | $253,000 | |
| Previous Owner | Fackler John H | $239,491 | |
| Previous Owner | Facker John H | $227,260 |
Property History
| Date | Event | Price | Change | Sq Ft Price |
|---|---|---|---|---|
| 05/13/2019 05/13/19 | Sold | $272,900 | -2.5% | $138 / Sq Ft |
| 04/01/2019 04/01/19 | Pending | -- | -- | -- |
| 02/25/2019 02/25/19 | For Sale | $279,900 | +27.2% | $142 / Sq Ft |
| 12/28/2016 12/28/16 | Sold | $220,000 | -4.3% | $111 / Sq Ft |
| 10/07/2016 10/07/16 | Pending | -- | -- | -- |
| 09/23/2016 09/23/16 | For Sale | $229,900 | -- | $116 / Sq Ft |
Tax History Compared to Growth
Tax History
| Year | Tax Paid | Tax Assessment Tax Assessment Total Assessment is a certain percentage of the fair market value that is determined by local assessors to be the total taxable value of land and additions on the property. | Land | Improvement |
|---|---|---|---|---|
| 2024 | $4,303 | $180,200 | $68,700 | $111,500 |
| 2023 | $4,202 | $180,200 | $68,700 | $111,500 |
| 2022 | $4,105 | $180,200 | $68,700 | $111,500 |
| 2021 | $3,892 | $180,200 | $68,700 | $111,500 |
| 2020 | $3,892 | $180,200 | $68,700 | $111,500 |
| 2019 | $3,805 | $180,200 | $68,700 | $111,500 |
| 2018 | $813 | $180,200 | $68,700 | $111,500 |
| 2016 | $3,786 | $147,700 | $42,800 | $104,900 |
| 2015 | $847 | $147,700 | $42,800 | $104,900 |
| 2014 | $2,629 | $147,700 | $42,800 | $104,900 |
Agents Affiliated with this Home
-
DANIEL DEMERS
D
Seller's Agent in 2019
DANIEL DEMERS
Sell Your Home Services
2 in this area
4,360 Total Sales
-
John Mattilio
J
Buyer's Agent in 2019
John Mattilio
Farm & Land Realty, Inc.
(717) 917-4682
43 Total Sales
-
Joshua Wood

Seller's Agent in 2016
Joshua Wood
Coldwell Banker Realty
(717) 989-3060
1 in this area
127 Total Sales
-
Anthony Zook

Buyer's Agent in 2016
Anthony Zook
RE/MAX
(717) 475-9256
63 in this area
144 Total Sales
Map
Source: Bright MLS
MLS Number: PALA123068
APN: 160-75125-0-0000
- 208 Pebble Dr
- 4 Marsh Run
- 210 Randolph Dr
- 223 Randolph Dr
- 109 Lindsey Ln
- 120 Ridgefield Dr
- 17 Southwoods Dr
- 51 Cobble Ln
- 771 W Ridge Rd
- 17 Magnolia Dr
- 265 Maytown Rd
- 4560 Bossler Rd
- 31 Yorkshire Ct
- 108 Sawmill Run
- 54 Maize Cir
- 35 Maize Cir
- 662 S Market St
- 1732 Turnpike Rd
- 635 S Market St
- 325 W High St
- 64 Westview Dr
- 34 Westview Dr
- 85 Hillcrest Ln
- 57 Hillcrest Ln
- 109 Hillcrest Ln
- 55 Westview Dr
- 18 Westview Dr
- 41 Westview Dr
- 41 Hillcrest Ln
- 1138 W Ridge Rd
- 21 Westview Dr
- 125 Hillcrest Ln
- 62 Hillcrest Ln
- 86 Hillcrest Ln
- 135 Westview Dr
- 296 Hillcrest Ln
- 21 Hillcrest Ln
- 42 Hillcrest Ln
- 290 Hillcrest Ln
- 11 Hillcrest Ln
