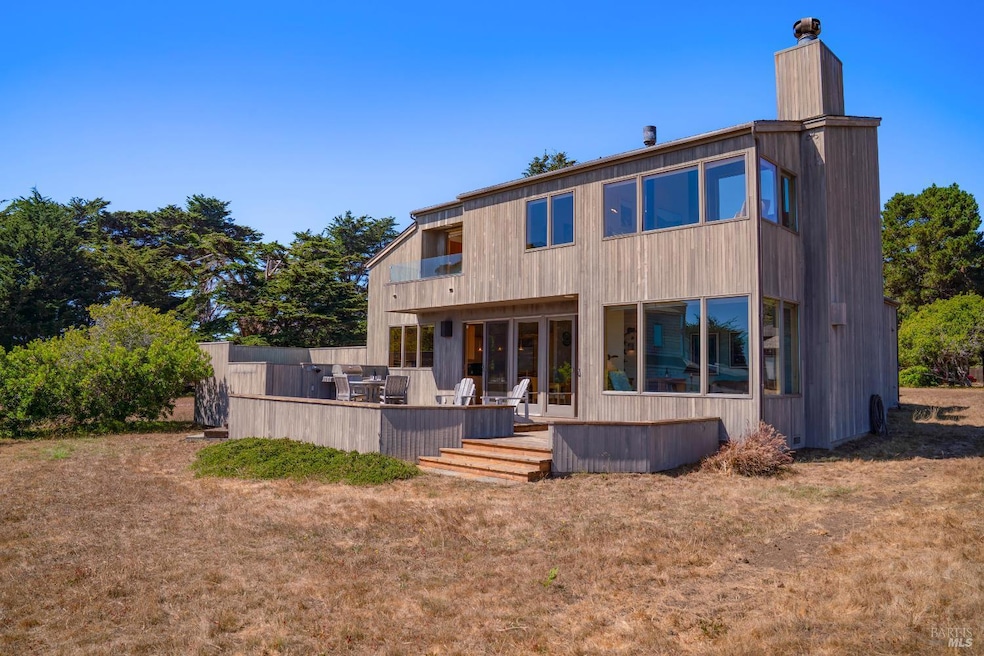
64 Whalers Reach Sea Ranch, CA 95497
The Sea Ranch NeighborhoodEstimated payment $12,683/month
Highlights
- Community Beach Access
- Spa
- Custom Home
- Ocean View
- Solar Power Battery
- Fireplace in Primary Bedroom
About This Home
Contemporary Sea Ranch home offers the perfect west-meadow location! Multiple view windows capture dramatic ocean, meadow and white water views to Arch Rock! Nature, wildlife and beautiful sunsets. Minutes to the Bluff Trail leading to Pebble and Black Point Beaches, The Sea Ranch Lodge and The Moonraker Recreation Center. Designed by Architect Dennis Greenbaum, offering seamless indoor/outdoor living on 2 stories, with a cozy oceanside deck and hot tub, warm wood ceilings, open living room with decorative wood burning fireplace, plus a gourmet cook's kitchen with granite and butcher block counters, wood floors and Viking & Sub-Zero appliances. Downstairs are 2 bedrooms, full bath, living space and laundry room. Upstairs is the main bedroom/bath suite with white water views, spacious walk-in closet, private office space, and a private view deck. This home offers central heating, ADT alarm system, solar panels, entry courtyard and attached double garage. Most furnishings are included for an effortless transition! Great for full-time, vacation home or rental income.
Home Details
Home Type
- Single Family
Year Built
- Built in 2001
Lot Details
- 0.47 Acre Lot
- West Facing Home
- Wood Fence
- Meadow
- Low Maintenance Yard
- Garden
HOA Fees
- $380 Monthly HOA Fees
Parking
- 2 Car Attached Garage
- Front Facing Garage
- Garage Door Opener
- Gravel Driveway
- Uncovered Parking
Property Views
- Ocean
- Panoramic
- Ridge
- Pasture
Home Design
- Custom Home
- Contemporary Architecture
- Concrete Foundation
- Composition Roof
- Wood Siding
Interior Spaces
- 2,263 Sq Ft Home
- 2-Story Property
- Cathedral Ceiling
- Ceiling Fan
- Wood Burning Stove
- Wood Burning Fireplace
- Free Standing Fireplace
- Self Contained Fireplace Unit Or Insert
- Gas Fireplace
- Window Treatments
- Window Screens
- Great Room
- Living Room with Fireplace
- 2 Fireplaces
- Living Room with Attached Deck
- Family or Dining Combination
- Home Office
- Storage Room
Kitchen
- Walk-In Pantry
- Free-Standing Gas Range
- Range Hood
- Microwave
- Dishwasher
- Wine Refrigerator
- Kitchen Island
- Butcher Block Countertops
- Concrete Kitchen Countertops
Flooring
- Wood
- Carpet
- Tile
Bedrooms and Bathrooms
- 3 Bedrooms
- Retreat
- Main Floor Bedroom
- Fireplace in Primary Bedroom
- Primary Bedroom Upstairs
- Walk-In Closet
- Bathroom on Main Level
- 2 Full Bathrooms
- Tile Bathroom Countertop
- Dual Sinks
- Multiple Shower Heads
- Separate Shower
- Window or Skylight in Bathroom
Laundry
- Laundry Room
- Dryer
- Washer
Home Security
- Security System Owned
- Carbon Monoxide Detectors
- Fire and Smoke Detector
Eco-Friendly Details
- Solar Power Battery
- Solar owned by seller
Outdoor Features
- Spa
- Fire Pit
Utilities
- Central Heating
- Heating System Uses Propane
- Underground Utilities
- Gas Water Heater
- Septic System
- Internet Available
Listing and Financial Details
- Assessor Parcel Number 122-450-014-000
Community Details
Overview
- Association fees include common areas, management, pool, recreation facility, security
- The Sea Ranch Association, Phone Number (707) 785-2444
- The Sea Ranch Association Subdivision
- Planned Unit Development
Amenities
- Sauna
Recreation
- Community Beach Access
- Tennis Courts
- Outdoor Game Court
- Community Playground
- Community Pool
- Dog Park
- Trails
Map
Home Values in the Area
Average Home Value in this Area
Property History
| Date | Event | Price | Change | Sq Ft Price |
|---|---|---|---|---|
| 08/08/2025 08/08/25 | For Sale | $1,900,000 | -- | $840 / Sq Ft |
Similar Homes in the area
Source: Bay Area Real Estate Information Services (BAREIS)
MLS Number: 325066486
- 56 Sea Meadow Dr
- 35427 Sea Gate Rd
- 35412 Sea Gate Rd
- 35447 Sea Gate Rd
- 135 Shepherds Close
- 116 Shepherds Close
- 35205 Fly Cloud Rd
- 35387 Fly Cloud Rd
- 36018 Sea Ridge Rd
- 326 Conifer Close
- 365 Conifer Close
- 315 Chinquapin Ln
- 36419 E Ridge Rd
- 36810 Mariners Dr
- 36835 Greencroft Close
- 36964 Greencroft Close
- 35191 Windsong Ln
- 35052 Crows Nest Dr
- 35124 Crows Nest Dr
- 481 Drovers Close






