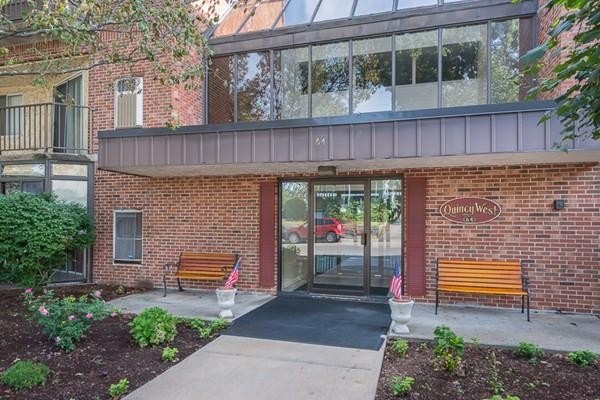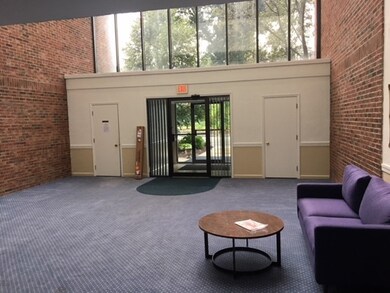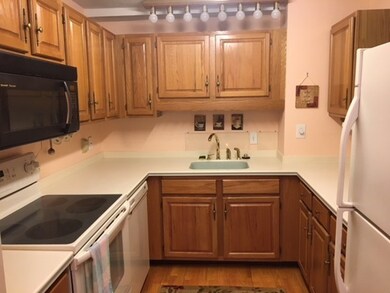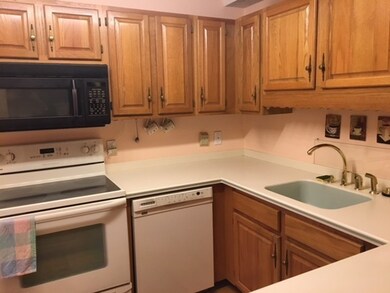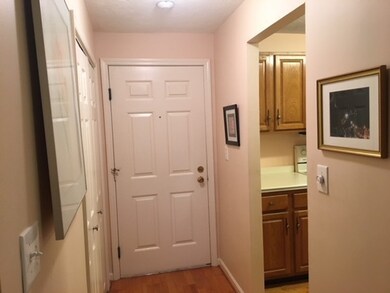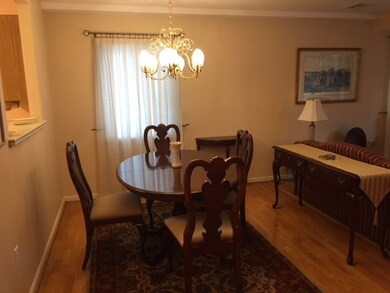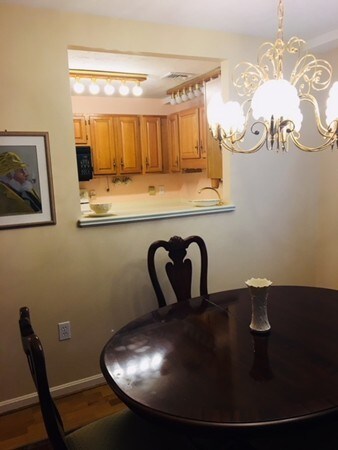
64 Willard St Unit 108 Quincy, MA 02169
West Quincy NeighborhoodEstimated Value: $440,000 - $571,000
Highlights
- Wood Flooring
- Intercom
- Central Vacuum
- North Quincy High School Rated A
- Forced Air Heating and Cooling System
- 4-minute walk to O'Rourke Field
About This Home
As of October 2018Convenient West Quincy-Milton line Quincy West Condominium. This unit has a fully applianced kitchen and hardwood flooring. Enjoy your own private balcony off the spacious living-dining room. Large master suite with a full bath and walk-closet. Second bedroom can be used as a home office or den. Washer and dryer are in the unit. Hardwood flooring throughout the unit and additional storage. The condo has one deeded garage parking space and is pet friendly and has a seasonal, in-ground pool. The property is convenient to all major highways, restaurants, public transportation and shopping and walk to East Milton Square.
Property Details
Home Type
- Condominium
Est. Annual Taxes
- $1,022
Year Built
- Built in 1984
Lot Details
- Year Round Access
HOA Fees
- $422 per month
Parking
- 1 Car Garage
Interior Spaces
- Central Vacuum
- Intercom
Kitchen
- Range
- Dishwasher
- Disposal
Flooring
- Wood
- Tile
Laundry
- Dryer
- Washer
Utilities
- Forced Air Heating and Cooling System
- Heat Pump System
- Cable TV Available
Community Details
- Pets Allowed
Listing and Financial Details
- Assessor Parcel Number M:4078 B:99 L:U#108
Ownership History
Purchase Details
Home Financials for this Owner
Home Financials are based on the most recent Mortgage that was taken out on this home.Purchase Details
Purchase Details
Similar Homes in Quincy, MA
Home Values in the Area
Average Home Value in this Area
Purchase History
| Date | Buyer | Sale Price | Title Company |
|---|---|---|---|
| Olson Heidi A | $385,000 | -- | |
| Olson Heidi A | $385,000 | -- | |
| Jane L Griffin Ret | -- | -- | |
| Jane L Griffin Ret | -- | -- |
Mortgage History
| Date | Status | Borrower | Loan Amount |
|---|---|---|---|
| Open | Olson Heidi A | $211,750 | |
| Closed | Olson Heidi A | $211,750 |
Property History
| Date | Event | Price | Change | Sq Ft Price |
|---|---|---|---|---|
| 10/23/2018 10/23/18 | Sold | $385,000 | +1.3% | $328 / Sq Ft |
| 09/18/2018 09/18/18 | Pending | -- | -- | -- |
| 09/12/2018 09/12/18 | For Sale | $379,900 | -- | $323 / Sq Ft |
Tax History Compared to Growth
Tax History
| Year | Tax Paid | Tax Assessment Tax Assessment Total Assessment is a certain percentage of the fair market value that is determined by local assessors to be the total taxable value of land and additions on the property. | Land | Improvement |
|---|---|---|---|---|
| 2025 | $1,022 | $88,600 | $0 | $88,600 |
| 2024 | $958 | $85,000 | $0 | $85,000 |
| 2023 | $3,702 | $332,600 | $0 | $332,600 |
| 2022 | $4,260 | $355,600 | $0 | $355,600 |
| 2021 | $4,156 | $342,300 | $0 | $342,300 |
| 2020 | $4,373 | $351,800 | $0 | $351,800 |
| 2019 | $3,818 | $304,200 | $0 | $304,200 |
| 2018 | $3,770 | $282,600 | $0 | $282,600 |
| 2017 | $3,796 | $267,900 | $0 | $267,900 |
| 2016 | $3,244 | $225,900 | $0 | $225,900 |
| 2015 | $3,129 | $214,300 | $0 | $214,300 |
| 2014 | $3,051 | $205,300 | $0 | $205,300 |
Agents Affiliated with this Home
-
Mary Collins
M
Seller's Agent in 2018
Mary Collins
(617) 593-7758
20 Total Sales
-
Michael Freeman

Buyer's Agent in 2018
Michael Freeman
Coldwell Banker Realty - Sharon
(617) 759-1513
39 Total Sales
Map
Source: MLS Property Information Network (MLS PIN)
MLS Number: 72393995
APN: QUIN-004078-000099-000108
- 69 Willard St
- 12 Sunnyside Rd
- 196 Plymouth Ave
- 141 Willard St Unit 12
- 53 Kimball St
- 65 Upton St
- 18 Kimball St
- 161 Gardiner Rd
- 41 Connell St
- 83 Shawmut St
- 97 Shawmut St
- 230 Willard St Unit 412
- 230 Willard St Unit 204
- 230 Willard St Unit 802
- 39 Bassett St
- 43 Argonne St
- 1072 Furnace Brook Pkwy
- 32 Grogan Ave
- 54 Hilltop St
- 50 Franklin St
- 64 Willard St Unit 502
- 64 Willard St Unit 501
- 64 Willard St Unit 410
- 64 Willard St Unit 409
- 64 Willard St Unit 408
- 64 Willard St Unit 407
- 64 Willard St Unit 406
- 64 Willard St Unit 405
- 64 Willard St Unit 404
- 64 Willard St Unit 403
- 64 Willard St Unit 402
- 64 Willard St Unit 401
- 64 Willard St Unit 310
- 64 Willard St Unit 309
- 64 Willard St Unit 308
- 64 Willard St Unit 307
- 64 Willard St Unit 306
- 64 Willard St Unit 305
- 64 Willard St Unit 304
- 64 Willard St Unit 303
