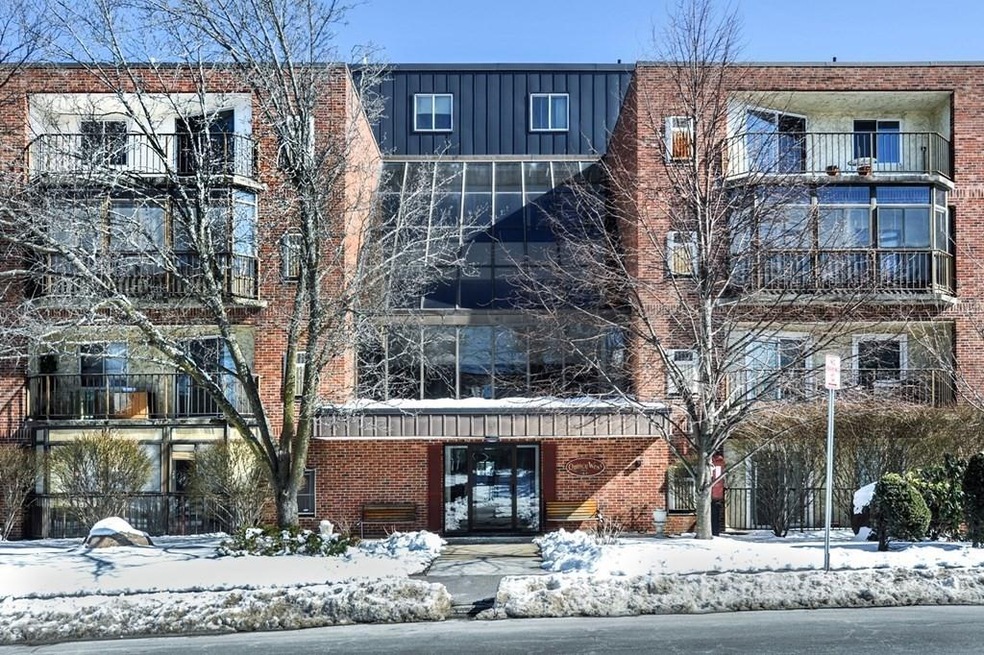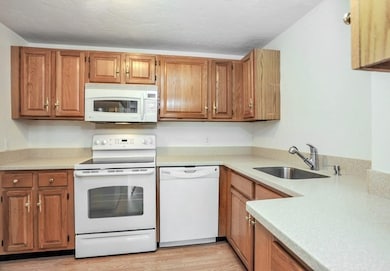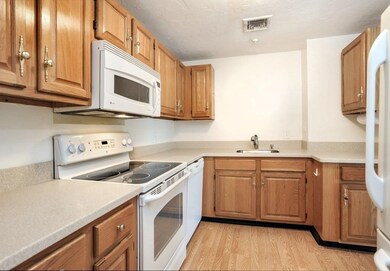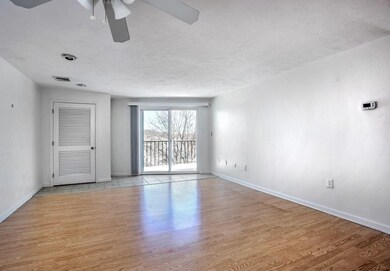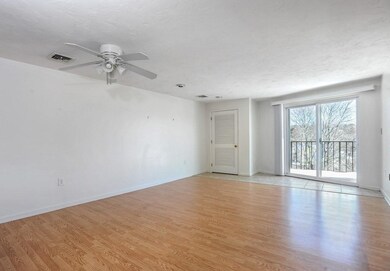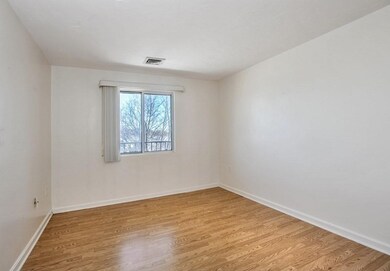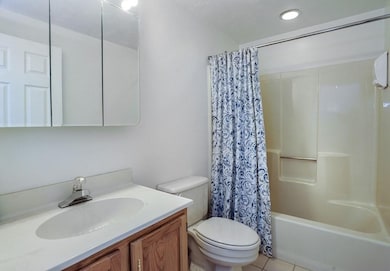
64 Willard St Unit 404 Quincy, MA 02169
West Quincy NeighborhoodEstimated Value: $426,000 - $484,000
Highlights
- In Ground Pool
- Property is near public transit
- Corner Lot
- North Quincy High School Rated A
- Main Floor Primary Bedroom
- 4-minute walk to O'Rourke Field
About This Home
As of April 2022Perfect location for commuters! Well maintained two bed and two bath corner unit. Master bedroom has a walk in closet and a full bath. Natural sunlit living room with sliders that open to a balcony overlooking the in-ground pool. Great for morning coffee! This location is approximately 9 miles to downtown Boston, on the bus route to the T Station/red-line, walk to restaurants, and less than a mile to East Milton Square! Hookups for a stackable washer/dryer in the hall closet (5'x8'), extra storage is included, two car covered parking spaces and off street parking to the left of the building. Everything you need is here for your convenience. Open House Saturday 3/5 from, 12-2.
Property Details
Home Type
- Condominium
Est. Annual Taxes
- $4,192
Year Built
- Built in 1984
HOA Fees
- $417 Monthly HOA Fees
Parking
- 2 Car Attached Garage
- Tuck Under Parking
- Off-Street Parking
- Assigned Parking
Home Design
- Brick Exterior Construction
Interior Spaces
- 1,160 Sq Ft Home
- 4-Story Property
Kitchen
- Range
- Microwave
- Dishwasher
Flooring
- Laminate
- Ceramic Tile
Bedrooms and Bathrooms
- 2 Bedrooms
- Primary Bedroom on Main
- Walk-In Closet
- 2 Full Bathrooms
Laundry
- Laundry on main level
- Washer and Electric Dryer Hookup
Outdoor Features
- In Ground Pool
- Balcony
Location
- Property is near public transit
Utilities
- Forced Air Heating and Cooling System
- 1 Cooling Zone
- 1 Heating Zone
- 110 Volts
- Electric Water Heater
- Cable TV Available
Listing and Financial Details
- Assessor Parcel Number M:4078 B:99 L:404,184510
Community Details
Overview
- Association fees include water, sewer, insurance, maintenance structure, ground maintenance, snow removal
- 42 Units
- Mid-Rise Condominium
Amenities
- Common Area
- Elevator
Recreation
- Community Pool
Pet Policy
- Breed Restrictions
Ownership History
Purchase Details
Home Financials for this Owner
Home Financials are based on the most recent Mortgage that was taken out on this home.Purchase Details
Purchase Details
Purchase Details
Purchase Details
Home Financials for this Owner
Home Financials are based on the most recent Mortgage that was taken out on this home.Similar Homes in Quincy, MA
Home Values in the Area
Average Home Value in this Area
Purchase History
| Date | Buyer | Sale Price | Title Company |
|---|---|---|---|
| Khanna Hemant | $435,000 | None Available | |
| Croke Enda L | $275,000 | -- | |
| Maffei Glawrence | $278,000 | -- | |
| Maffei Glawrence | $278,000 | -- | |
| Gibbons James B | $120,000 | -- | |
| Edwards Mark F | $100,000 | -- |
Mortgage History
| Date | Status | Borrower | Loan Amount |
|---|---|---|---|
| Open | Khanna Hemant | $348,000 | |
| Previous Owner | Edwards Mark F | $150,000 | |
| Previous Owner | Maffei George L | $105,000 | |
| Previous Owner | Maffei George L | $100,000 | |
| Previous Owner | Gibbons James B | $150,000 | |
| Previous Owner | Edwards Mark F | $80,000 |
Property History
| Date | Event | Price | Change | Sq Ft Price |
|---|---|---|---|---|
| 04/15/2022 04/15/22 | Sold | $435,000 | +8.8% | $375 / Sq Ft |
| 03/07/2022 03/07/22 | Pending | -- | -- | -- |
| 03/02/2022 03/02/22 | For Sale | $399,900 | -- | $345 / Sq Ft |
Tax History Compared to Growth
Tax History
| Year | Tax Paid | Tax Assessment Tax Assessment Total Assessment is a certain percentage of the fair market value that is determined by local assessors to be the total taxable value of land and additions on the property. | Land | Improvement |
|---|---|---|---|---|
| 2025 | $1,031 | $89,400 | $0 | $89,400 |
| 2024 | $966 | $85,700 | $0 | $85,700 |
| 2023 | $3,735 | $335,600 | $0 | $335,600 |
| 2022 | $4,298 | $358,800 | $0 | $358,800 |
| 2021 | $4,192 | $345,300 | $0 | $345,300 |
| 2020 | $4,329 | $348,300 | $0 | $348,300 |
| 2019 | $3,779 | $301,100 | $0 | $301,100 |
| 2018 | $3,733 | $279,800 | $0 | $279,800 |
| 2017 | $3,758 | $265,200 | $0 | $265,200 |
| 2016 | $3,212 | $223,700 | $0 | $223,700 |
| 2015 | $3,098 | $212,200 | $0 | $212,200 |
| 2014 | $3,021 | $203,300 | $0 | $203,300 |
Agents Affiliated with this Home
-
Roe Noone

Seller's Agent in 2022
Roe Noone
William Raveis R.E. & Home Services
(781) 724-3270
1 in this area
54 Total Sales
-
Kathleen Craig

Buyer's Agent in 2022
Kathleen Craig
ERA Key Realty Services
(774) 280-0993
1 in this area
173 Total Sales
Map
Source: MLS Property Information Network (MLS PIN)
MLS Number: 72947548
APN: QUIN-004078-000099-000404
- 69 Willard St
- 12 Sunnyside Rd
- 196 Plymouth Ave
- 141 Willard St Unit 12
- 53 Kimball St
- 65 Upton St
- 18 Kimball St
- 161 Gardiner Rd
- 41 Connell St
- 83 Shawmut St
- 97 Shawmut St
- 230 Willard St Unit 204
- 230 Willard St Unit 802
- 39 Bassett St
- 43 Argonne St
- 1072 Furnace Brook Pkwy
- 32 Grogan Ave
- 54 Hilltop St
- 50 Franklin St
- 209 Milton St
- 64 Willard St Unit 502
- 64 Willard St Unit 501
- 64 Willard St Unit 410
- 64 Willard St Unit 409
- 64 Willard St Unit 408
- 64 Willard St Unit 407
- 64 Willard St Unit 406
- 64 Willard St Unit 405
- 64 Willard St Unit 404
- 64 Willard St Unit 403
- 64 Willard St Unit 402
- 64 Willard St Unit 401
- 64 Willard St Unit 310
- 64 Willard St Unit 309
- 64 Willard St Unit 308
- 64 Willard St Unit 307
- 64 Willard St Unit 306
- 64 Willard St Unit 305
- 64 Willard St Unit 304
- 64 Willard St Unit 303
