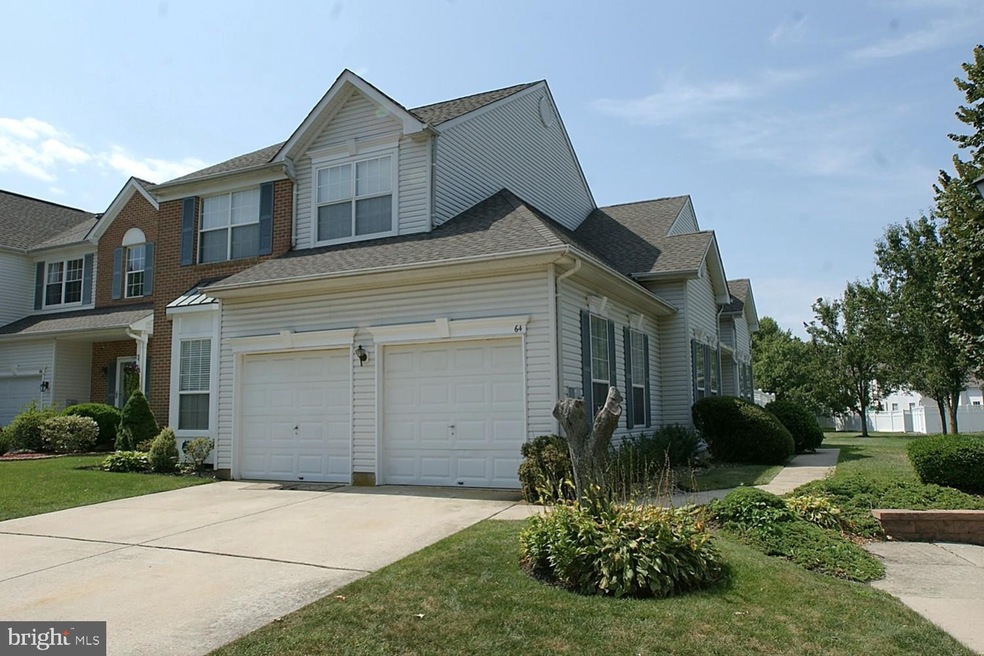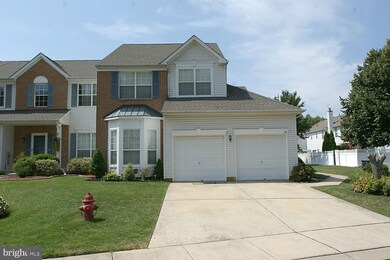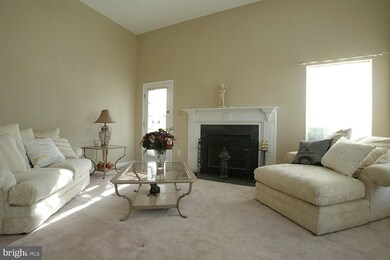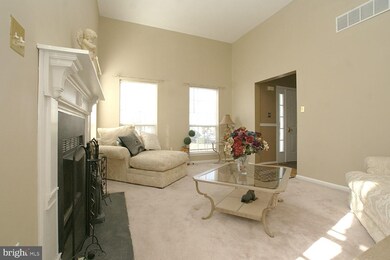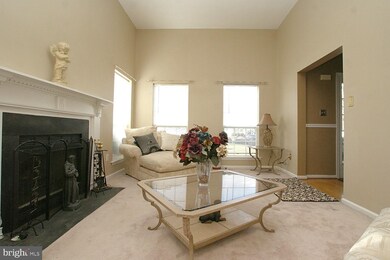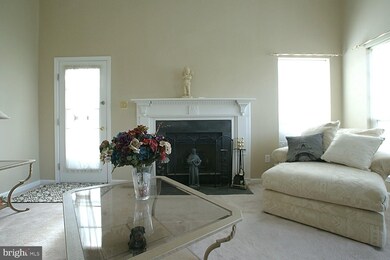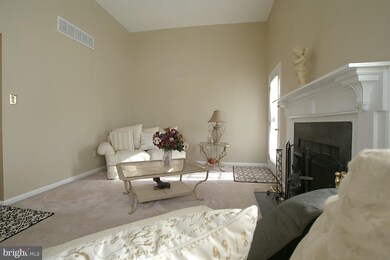
64 Windingbrook Rd Bordentown, NJ 08505
Clifton Mills NeighborhoodEstimated Value: $534,599 - $748,000
Highlights
- Colonial Architecture
- Community Indoor Pool
- Breakfast Room
- Wood Flooring
- Tennis Courts
- 2 Car Direct Access Garage
About This Home
As of June 2020Enjoy townhome living with as much space as a single-family home (2437 sqft PLUS a FULL FINISHED Basement)! Situated in one of the finest locations in much desired Clifton Mill, this beautiful 3 bedroom, 2.5 bath END unit Dickenson Model is one of a few townhomes in the development with a 1st FLOOR Master Bedroom. Enter into a 2-story foyer with wood floors leading to either the formal dining room or the large living room with a beautiful marble fireplace and access to a large enclosed patio leading to wooded open space. There is also an eat-in kitchen with 42" cabinets, NEW GRANITE countertops, NEW stainless-steel appliances, recessed lights and a spacious breakfast area with a bump-out window. Also on the 1st floor is a master bedroom with wood floors, VAULTED CEILINGS, two closets (one of which is walk-in) and a luxurious master bath with a soaking tub, dual sink vanity, and a separate shower stall. The second floor boasts a huge family room with skylights, two generous sized bedrooms and a full bath. The huge FINISHED BASEMENT boasts a kitchenette ideal for entertaining, a large open area, a billiard room and an enclosed room that can be used as an office. Other features include a 1st floor laundry room, a 2-car garage, a NEWER high efficiency A/C unit (4 years old) and a NEWER Roof (3 years old). The patio is a relaxing & soothing oasis ideal for 3 seasons of outdoor enjoyment. Clifton Mill is a beautifully maintained community with a pool, tennis courts, walking trails, open fields to play, mature trees and more! This lovely development is also a short drive to the shops and restaurants of Historic Bordentown City and the River Line Train Station allowing access to NYC and Philadelphia from Trenton. It also has close access to major highways like the NJ Turnpike and Routes 295, 206 & 130. Get to anywhere easily!
Townhouse Details
Home Type
- Townhome
Est. Annual Taxes
- $10,158
Year Built
- Built in 1998
Lot Details
- 5,519 Sq Ft Lot
- Property is Fully Fenced
- Privacy Fence
- Vinyl Fence
HOA Fees
- $140 Monthly HOA Fees
Parking
- 2 Car Direct Access Garage
- Garage Door Opener
- Driveway
Home Design
- Colonial Architecture
- Shingle Roof
- Vinyl Siding
Interior Spaces
- 2,437 Sq Ft Home
- Property has 2 Levels
- Gas Fireplace
- Six Panel Doors
- Family Room
- Living Room
- Breakfast Room
- Dining Room
- Finished Basement
- Basement Fills Entire Space Under The House
- Laundry on main level
Kitchen
- Eat-In Kitchen
- Self-Cleaning Oven
- Dishwasher
Flooring
- Wood
- Carpet
Bedrooms and Bathrooms
- En-Suite Primary Bedroom
- En-Suite Bathroom
- Walk-In Closet
- Walk-in Shower
Outdoor Features
- Patio
Schools
- Peter Muschal Elementary School
- Bordentown Regional High School
Utilities
- Forced Air Heating and Cooling System
- Municipal Trash
Listing and Financial Details
- Assessor Parcel Number 04-00093 01-00173
Community Details
Overview
- $362 Capital Contribution Fee
- Association fees include common area maintenance, lawn maintenance, management, pool(s)
- Clifton Mill Subdivision
Amenities
- Common Area
Recreation
- Tennis Courts
- Community Indoor Pool
Ownership History
Purchase Details
Home Financials for this Owner
Home Financials are based on the most recent Mortgage that was taken out on this home.Purchase Details
Home Financials for this Owner
Home Financials are based on the most recent Mortgage that was taken out on this home.Purchase Details
Purchase Details
Similar Homes in Bordentown, NJ
Home Values in the Area
Average Home Value in this Area
Purchase History
| Date | Buyer | Sale Price | Title Company |
|---|---|---|---|
| Evans Ruth | $305,000 | Title Evolution Llc | |
| Yaeger Robert O | -- | Chancellor Title Agency Inc | |
| -- | $100 | -- | |
| Yaeger Robert O | $166,110 | Citizens Title Ins Agency In | |
| Nvr Homes | $58,000 | Title America Agency Corp |
Mortgage History
| Date | Status | Borrower | Loan Amount |
|---|---|---|---|
| Open | Williams Elizabeth | $22,836 | |
| Open | Evans Ruth | $299,475 | |
| Previous Owner | -- | $338,400 | |
| Previous Owner | Yaeger Robert O | $314,500 | |
| Previous Owner | Yaeger Robert O | $15,000 | |
| Previous Owner | Yaeger Robert O | $241,225 | |
| Previous Owner | Yaeger Robert O | $38,000 |
Property History
| Date | Event | Price | Change | Sq Ft Price |
|---|---|---|---|---|
| 06/19/2020 06/19/20 | Sold | $305,000 | -1.6% | $125 / Sq Ft |
| 05/12/2020 05/12/20 | Pending | -- | -- | -- |
| 05/04/2020 05/04/20 | Price Changed | $310,000 | -2.8% | $127 / Sq Ft |
| 03/13/2020 03/13/20 | Price Changed | $319,000 | -3.0% | $131 / Sq Ft |
| 02/25/2020 02/25/20 | Price Changed | $329,000 | -2.8% | $135 / Sq Ft |
| 01/28/2020 01/28/20 | For Sale | $338,500 | -- | $139 / Sq Ft |
Tax History Compared to Growth
Tax History
| Year | Tax Paid | Tax Assessment Tax Assessment Total Assessment is a certain percentage of the fair market value that is determined by local assessors to be the total taxable value of land and additions on the property. | Land | Improvement |
|---|---|---|---|---|
| 2024 | $9,780 | $290,300 | $60,500 | $229,800 |
| 2023 | $9,780 | $290,300 | $60,500 | $229,800 |
| 2022 | $9,873 | $290,300 | $60,500 | $229,800 |
| 2021 | $10,361 | $290,300 | $60,500 | $229,800 |
| 2020 | $10,346 | $290,300 | $60,500 | $229,800 |
| 2019 | $10,158 | $290,300 | $60,500 | $229,800 |
| 2018 | $10,027 | $290,300 | $60,500 | $229,800 |
| 2017 | $9,716 | $290,300 | $60,500 | $229,800 |
| 2016 | $9,496 | $290,300 | $60,500 | $229,800 |
| 2015 | $9,293 | $290,300 | $60,500 | $229,800 |
| 2014 | $8,874 | $290,300 | $60,500 | $229,800 |
Agents Affiliated with this Home
-
Michael Carney

Seller's Agent in 2020
Michael Carney
Re/Max At Home
(609) 647-8894
19 in this area
56 Total Sales
-
Mark Cutaneo

Buyer's Agent in 2020
Mark Cutaneo
Keller Williams Real Estate - Princeton
(609) 658-1127
1 in this area
13 Total Sales
Map
Source: Bright MLS
MLS Number: NJBL365528
APN: 04-00093-01-00173
- 33 Windingbrook Rd
- 24 Dorset Ct
- 39 Waterford Dr
- 17 Amherst Ct
- 13 Amherst Ct Unit 22013
- 15 Bennington Rd
- 10 Bordenshire Dr
- 3 Bordenshire Dr
- 183 Bordentown Georgetown Rd
- 16 Cemetery Ln
- 47 Charles Bossert Dr
- 45 Fenton Ln
- 9 Quaker St
- 105 Recklesstown Way
- 301 Cherry Ln
- 14 Mill St
- 33 E Union St
- 33 Sprague St
- 432 Prince St
- 10 E Burlington St
- 64 Windingbrook Rd
- 66 Windingbrook Rd
- 42 Windingbrook Rd
- 70 Windingbrook Rd
- 63 Windingbrook Rd
- 65 Windingbrook Rd
- 38 Windingbrook Rd
- 59 Windingbrook Rd
- 61 Windingbrook Rd
- 67 Windingbrook Rd
- 57 Windingbrook Rd
- 55 Windingbrook Rd
- 36 Windingbrook Rd
- 13 Willow Way
- 69 Windingbrook Rd
- 11 Willow Way
- 15 Willow Way
- 53 Windingbrook Rd
- 17 Willow Way
- 71 Windingbrook Rd
