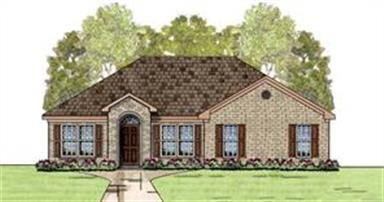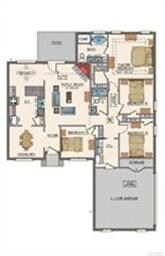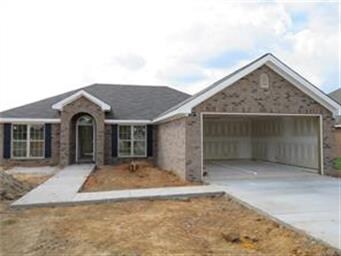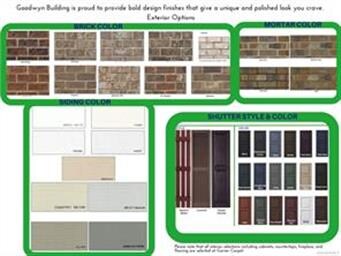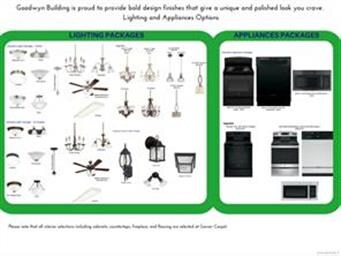
64 Zachary Cir Elmore, AL 36025
Highlights
- Under Construction
- No HOA
- Tray Ceiling
- Coosada Elementary School Rated A-
- 2 Car Attached Garage
- Double Pane Windows
About This Home
As of November 2021Area is available for USDA no money down financing. Enjoy this lovely home in the close-knit community of Charleston Place, in Millbrook. This floor plan boasts a large, open family room with 10' ceilings and a wood burning fireplace. The kitchen has a nice breakfast nook and brand new energywise appliances. Right off the foyer is a separate dining room, perfect for entertaining. The master has a huge walk-in closet and bath provides double vanity, garden tub, and separate shower. The large utility/laundry room is right off the garage and there is tons of storage throughout.
we foam all of our homes and offer energy efficient guarantee. Home construction has just begun so please there is time to make all color selections.
Last Agent to Sell the Property
Goodwyn Building Co., Inc. License #0097728 Listed on: 08/11/2016
Last Buyer's Agent
Linette Wright
New Waters Realty LLC License #0054328
Home Details
Home Type
- Single Family
Est. Annual Taxes
- $1,429
Year Built
- Built in 2016 | Under Construction
Home Design
- Brick Exterior Construction
- Ridge Vents on the Roof
- Vinyl Trim
Interior Spaces
- 1,719 Sq Ft Home
- 1-Story Property
- Tray Ceiling
- Double Pane Windows
- Blinds
- Insulated Doors
- Washer and Dryer Hookup
Kitchen
- Electric Cooktop
- Microwave
- Dishwasher
- Disposal
Flooring
- Wall to Wall Carpet
- Laminate
- Tile
Bedrooms and Bathrooms
- 4 Bedrooms
- Walk-In Closet
- 2 Full Bathrooms
- Double Vanity
- Garden Bath
- Separate Shower
Parking
- 2 Car Attached Garage
- 2 Driveway Spaces
- Garage Door Opener
Schools
- Coosada Elementary School
- Millbrook Middle School
- Stanhope Elmore High School
Utilities
- Central Heating and Cooling System
- Heat Pump System
- Electric Water Heater
- High Speed Internet
Additional Features
- Patio
- 0.28 Acre Lot
Community Details
- No Home Owners Association
- Built by Goodwyn Building Co. Inc.
- Redwood
Ownership History
Purchase Details
Home Financials for this Owner
Home Financials are based on the most recent Mortgage that was taken out on this home.Purchase Details
Home Financials for this Owner
Home Financials are based on the most recent Mortgage that was taken out on this home.Similar Homes in the area
Home Values in the Area
Average Home Value in this Area
Purchase History
| Date | Type | Sale Price | Title Company |
|---|---|---|---|
| Warranty Deed | $212,000 | None Available | |
| Warranty Deed | $179,314 | -- |
Mortgage History
| Date | Status | Loan Amount | Loan Type |
|---|---|---|---|
| Open | $169,600 | New Conventional |
Property History
| Date | Event | Price | Change | Sq Ft Price |
|---|---|---|---|---|
| 11/01/2021 11/01/21 | Sold | $212,000 | +3.4% | $123 / Sq Ft |
| 09/29/2021 09/29/21 | For Sale | $205,000 | +14.3% | $119 / Sq Ft |
| 01/05/2017 01/05/17 | Sold | $179,314 | +4.0% | $104 / Sq Ft |
| 10/11/2016 10/11/16 | Pending | -- | -- | -- |
| 08/11/2016 08/11/16 | For Sale | $172,350 | -- | $100 / Sq Ft |
Tax History Compared to Growth
Tax History
| Year | Tax Paid | Tax Assessment Tax Assessment Total Assessment is a certain percentage of the fair market value that is determined by local assessors to be the total taxable value of land and additions on the property. | Land | Improvement |
|---|---|---|---|---|
| 2024 | $1,429 | $45,980 | $0 | $0 |
| 2023 | $1,429 | $232,200 | $25,000 | $207,200 |
| 2022 | $587 | $41,980 | $5,000 | $36,980 |
| 2021 | $519 | $37,420 | $5,000 | $32,420 |
| 2020 | $500 | $18,100 | $2,500 | $15,600 |
| 2019 | $505 | $18,960 | $3,200 | $15,760 |
| 2018 | $471 | $16,490 | $2,560 | $13,930 |
| 2017 | $912 | $30,400 | $5,539 | $24,861 |
| 2016 | $154 | $5,120 | $5,120 | $0 |
| 2014 | $154 | $25,600 | $25,600 | $0 |
Agents Affiliated with this Home
-

Seller's Agent in 2021
Justin Keown
KW Montgomery
(864) 202-8039
-
Michael Barber

Buyer's Agent in 2021
Michael Barber
Thomas & Land Real Est Grp LLC
(334) 467-8025
44 Total Sales
-
Philip Goodwyn

Seller's Agent in 2017
Philip Goodwyn
Goodwyn Building Co., Inc.
(334) 296-2438
288 Total Sales
-
L
Buyer's Agent in 2017
Linette Wright
New Waters Realty LLC
Map
Source: Montgomery Area Association of REALTORS®
MLS Number: 406166
APN: 15-05-22-0-014-081000-0
- 9 William Cir
- 303 Silver Pointe Dr
- 4820 Alabama 14
- 4760 Longview Rd
- 141 Brittany Dr S
- 129 Brittany Dr S
- 173 Brittany Dr S
- 143 Brittany Dr N
- 113 Duck Cove
- 76 Brittany Dr N
- 100 Duck Cove
- 4752 Ward Rd
- 242 Ridgeview Dr
- 225 Brownstone Loop
- 274 Brownstone Loop
- 136 Colonial Plaza St
- 280 Brownstone Loop
- 130 Colonial Plaza St
- 126 Colonial Plaza St
- 310 Brownstone Loop
