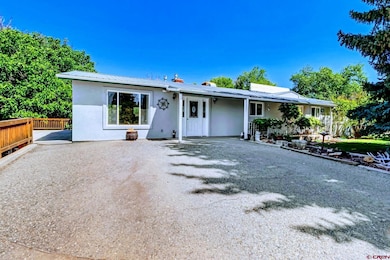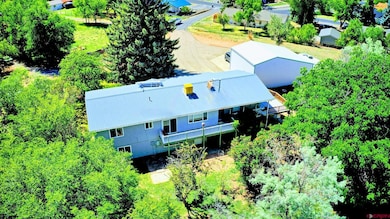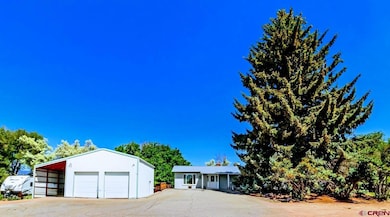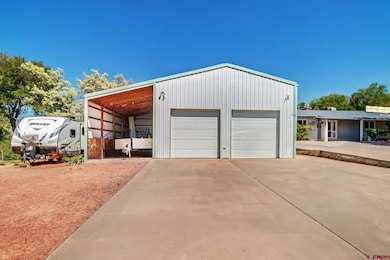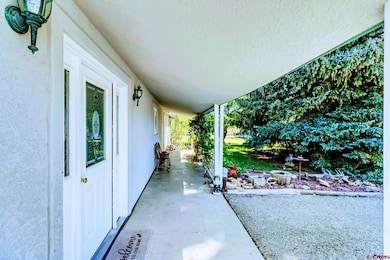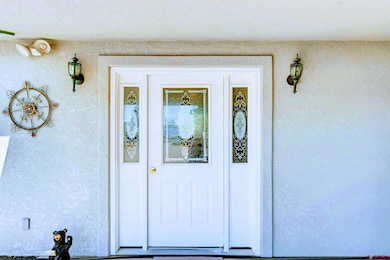640 3/4 S Grand Mesa Dr Cedaredge, CO 81413
Estimated payment $2,943/month
Highlights
- RV or Boat Parking
- Wood Burning Stove
- Wood Flooring
- Deck
- 2-Story Property
- Main Floor Primary Bedroom
About This Home
HIDDEN OASIS IN THE HEART OF TOWN – SPACIOUS 5-BEDROOM HOME ON HALF AN ACRE! Tucked Away in a Lush, Tree-Filled Half-Acre Setting, this Stunning Property is a True Hidden Gem—an Oasis of Peace and Privacy right in the Heart of Town. Surrounded by Mature Trees and Natural Beauty, this Expansive Home offers the Best of Both worlds: Serene Seclusion with Unbeatable Walkability to Everything You Need. This Delightfully Charming and Spacious Home features 5 Bedrooms and 3 Bathrooms, with a Thoughtfully Designed Layout Perfect for Comfortable Living and Entertaining. The Main Level Boasts a Beautiful Primary Bedroom Suite with a Custom Tiled Walk-In Shower, 2 Additional Bedrooms, a Guest Bath, a Cozy Living Room Featuring a Gas Log Fireplace, a Bright and Cheerful Family Room Featuring a Gas Log Stove, and a Stylishly Updated Kitchen Complete with Newer Appliances and a Central Work Island. Downstairs, the Fully Finished Walkout Basement Opens into a Large 2nd Family Room with a Warm and Inviting Woodstove, 2 Additional Bedrooms (one is non-conforming due to no window), and a Generous Fruit & Vegetable Storage Room - Ideal for the Home Gardener or Prepper. Flooring throughout includes a Tasteful mix of Tile, Hardwood, Carpet & Vinyl, Adding both Character & Functionality. The Exterior is Finished in Durable Stucco, Enhancing the Home’s Curb Appeal. Outdoor Living is Equally Impressive with a Huge 2-Car Garage/Workshop that includes a Loft Above for Storage or Creative Space, and a Roomy Carport alongside. Whether you're a Hobbyist, Need Space for Projects, or just want Extra Room for your Vehicles & Tools, this Property Delivers. This is Truly a Rare Find, offering Privacy, Beauty & Convenience in One Exceptional Package. Walk to Shops,Schools & Parks, or simply Enjoy the Peace and Tranquility of Your Own Private Retreat, Hidden from View.
Home Details
Home Type
- Single Family
Est. Annual Taxes
- $2,140
Year Built
- Built in 1976
Lot Details
- 0.51 Acre Lot
- Open Space
- Back Yard Fenced
- Landscaped
- Corners Of The Lot Have Been Marked
- Irrigation
- Property is zoned Mixed-Use
Home Design
- 2-Story Property
- Concrete Foundation
- Metal Roof
- Stick Built Home
- Stucco
Interior Spaces
- 3,552 Sq Ft Home
- Ceiling Fan
- Wood Burning Stove
- Gas Log Fireplace
- Double Pane Windows
- Vinyl Clad Windows
- Window Treatments
- Family Room
- Living Room with Fireplace
- Formal Dining Room
- Den with Fireplace
- Finished Basement
- Walk-Out Basement
Kitchen
- Eat-In Kitchen
- Double Oven
- Microwave
- Dishwasher
- Disposal
Flooring
- Wood
- Carpet
- Tile
- Vinyl
Bedrooms and Bathrooms
- 5 Bedrooms
- Primary Bedroom on Main
Laundry
- Dryer
- Washer
Parking
- 2 Car Detached Garage
- 1 Carport Space
- Garage Door Opener
- RV or Boat Parking
Outdoor Features
- Deck
- Covered Patio or Porch
- Separate Outdoor Workshop
Location
- Property is near a golf course
Schools
- Cedaredge K-5 Elementary School
- Cedaredge 6-8 Middle School
- Cedaredge 9-12 High School
Utilities
- Evaporated cooling system
- Radiant Ceiling
- Heating System Uses Natural Gas
- Heating System Uses Wood
- Pellet Stove burns compressed wood to generate heat
- Vented Exhaust Fan
- Baseboard Heating
- Internet Available
Community Details
- Foothills
Listing and Financial Details
- Assessor Parcel Number 319329200041
Map
Home Values in the Area
Average Home Value in this Area
Property History
| Date | Event | Price | List to Sale | Price per Sq Ft |
|---|---|---|---|---|
| 09/27/2025 09/27/25 | Price Changed | $525,000 | -1.9% | $148 / Sq Ft |
| 08/05/2025 08/05/25 | Price Changed | $535,000 | -1.8% | $151 / Sq Ft |
| 06/26/2025 06/26/25 | For Sale | $545,000 | -- | $153 / Sq Ft |
Source: Colorado Real Estate Network (CREN)
MLS Number: 825867
- 340 SW 8th Ave
- 215 SW 8th Cir
- 540 SW 3rd Ave
- 320 SW 8th St
- 515 SE 2nd St
- 135 SE Buffalo Ave
- 1266 SW 11th Ave
- 1010 SW 11th Ave
- 1006 SW 11th Ave
- 155 SE Buffalo Ave
- 105 SE Buffalo Ave
- 720 SE Stonebridge Dr
- 305 SE Limestone Ct
- 520 SE Stonebridge Dr
- 190 & 170 SW 2nd Ave Unit A, B, C
- 320 SE Flagstone Ct
- 160 SE Antelope Ave
- 490 W Main St
- 320 SE Limestone Ct
- 325 SE Limestone Ct

