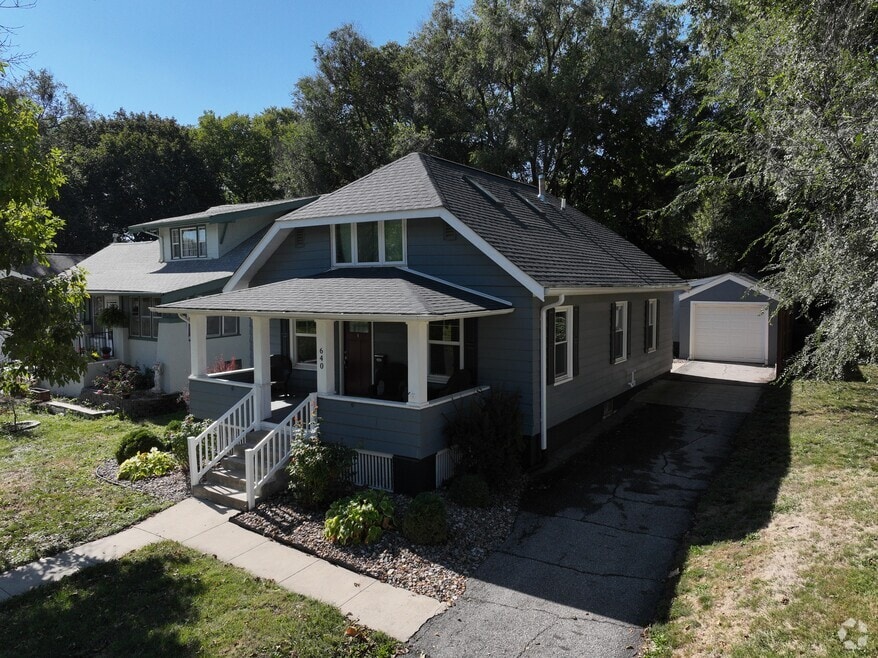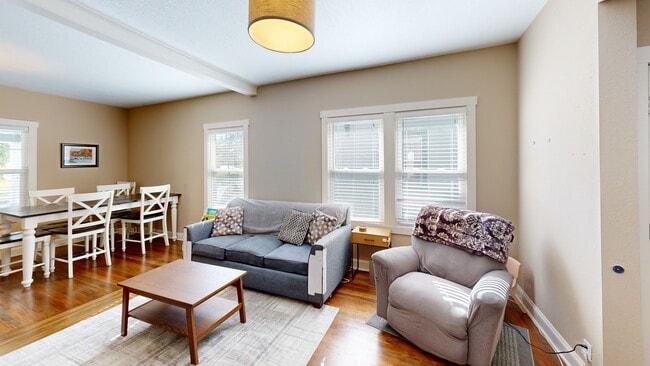
640 4th St West Des Moines, IA 50265
Estimated payment $1,558/month
Highlights
- Covered Deck
- Ranch Style House
- No HOA
- Valley High School Rated A
- Wood Flooring
- 4-minute walk to American Legion Park
About This Home
This 3-bedroom, 1.5-bath charmer has been well maintained and is ready for its next owners! Step inside to a bright welcoming space. The kitchen offers great storage and counter space, and drop zone off the kitchen for all your shoes, coats and on the go stuff! The bedrooms are cozy and comfortable with large closets, and the oversized 1-car garage gives you extra space for tools, bikes, or hobbies. The front porch is perfect for relaxing in the shade or out of the rain. The backyard is perfect for summer BBQs, gardening, or just unwinding at the end of the day. You’ll love the location — tucked in a quiet neighborhood but close to everything! Walking/Biking distance from grocery store and restaurant's on Grand Ave and just minutes from Historic Valley Junction, plus easy access to local restaurants, shopping, parks, and trails.
Home Details
Home Type
- Single Family
Est. Annual Taxes
- $2,940
Year Built
- Built in 1915
Lot Details
- 8,000 Sq Ft Lot
- Lot Dimensions are 50x160
Home Design
- Ranch Style House
- Brick Foundation
- Asphalt Shingled Roof
- Metal Siding
Interior Spaces
- 1,237 Sq Ft Home
- Wood Flooring
- Unfinished Basement
Bedrooms and Bathrooms
Parking
- 1 Car Detached Garage
- Driveway
Additional Features
- Covered Deck
- Forced Air Heating and Cooling System
Community Details
- No Home Owners Association
Listing and Financial Details
- Assessor Parcel Number 32003418000000
3D Interior and Exterior Tours
Floorplans
Map
Home Values in the Area
Average Home Value in this Area
Tax History
| Year | Tax Paid | Tax Assessment Tax Assessment Total Assessment is a certain percentage of the fair market value that is determined by local assessors to be the total taxable value of land and additions on the property. | Land | Improvement |
|---|---|---|---|---|
| 2025 | $2,940 | $214,900 | $64,300 | $150,600 |
| 2024 | $2,940 | $195,900 | $58,500 | $137,400 |
| 2023 | $2,692 | $195,900 | $58,500 | $137,400 |
| 2022 | $2,658 | $148,300 | $50,500 | $97,800 |
| 2021 | $2,688 | $148,300 | $50,500 | $97,800 |
| 2020 | $2,646 | $134,000 | $45,900 | $88,100 |
| 2019 | $2,424 | $134,000 | $45,900 | $88,100 |
| 2018 | $2,430 | $118,300 | $40,200 | $78,100 |
| 2017 | $2,054 | $118,300 | $40,200 | $78,100 |
| 2016 | $2,010 | $97,200 | $36,900 | $60,300 |
| 2015 | $2,010 | $97,200 | $36,900 | $60,300 |
| 2014 | $2,254 | $98,100 | $37,000 | $61,100 |
Property History
| Date | Event | Price | List to Sale | Price per Sq Ft | Prior Sale |
|---|---|---|---|---|---|
| 10/24/2025 10/24/25 | Pending | -- | -- | -- | |
| 10/15/2025 10/15/25 | For Sale | $249,700 | +15.6% | $202 / Sq Ft | |
| 06/18/2021 06/18/21 | Sold | $216,000 | +0.5% | $238 / Sq Ft | View Prior Sale |
| 06/18/2021 06/18/21 | Pending | -- | -- | -- | |
| 05/14/2021 05/14/21 | For Sale | $215,000 | +225.8% | $237 / Sq Ft | |
| 07/29/2016 07/29/16 | Sold | $66,000 | -11.9% | $73 / Sq Ft | View Prior Sale |
| 07/22/2016 07/22/16 | Pending | -- | -- | -- | |
| 05/24/2016 05/24/16 | For Sale | $74,900 | -- | $82 / Sq Ft |
Purchase History
| Date | Type | Sale Price | Title Company |
|---|---|---|---|
| Warranty Deed | $216,000 | None Available | |
| Warranty Deed | $66,000 | None Available | |
| Warranty Deed | $89,500 | None Available |
Mortgage History
| Date | Status | Loan Amount | Loan Type |
|---|---|---|---|
| Open | $209,520 | New Conventional | |
| Previous Owner | $90,000 | Purchase Money Mortgage |
About the Listing Agent

Lyndsey grew up in SW Iowa where she learned that hard work pays off. She learned to respect animals as they provide a food source and sometimes they are your best friend or even your county fair project. You learn to drive at a young age and you learn to toughen up or else… like there is no crying in baseball. Roll up those sleeves, get dirty, and get going – it is the only way jobs will get done.
Lyndsey strives to be the best full-service REALTOR in Iowa and and Florida by building a
Lyndsey's Other Listings
Source: Des Moines Area Association of REALTORS®
MLS Number: 728185
APN: 320-03418000000





