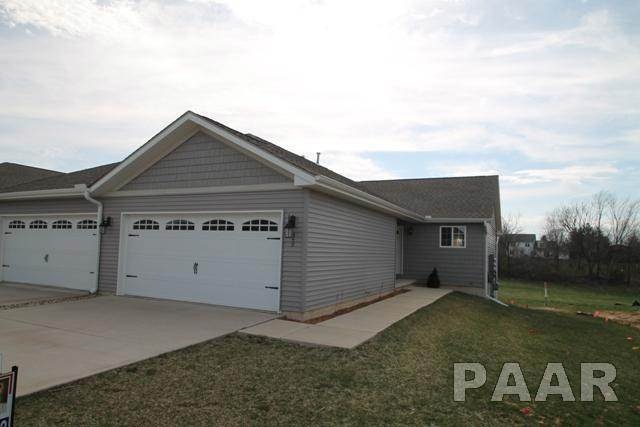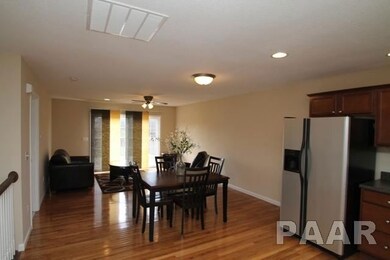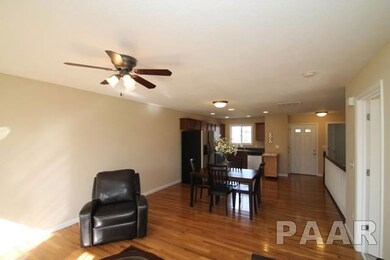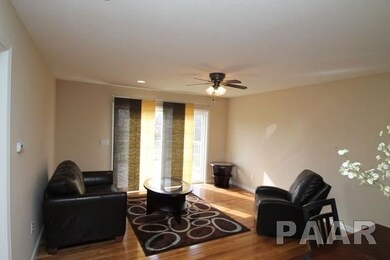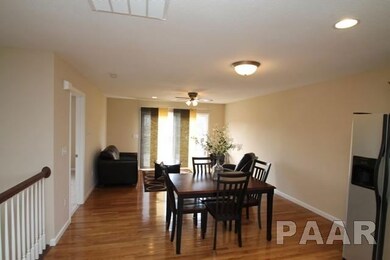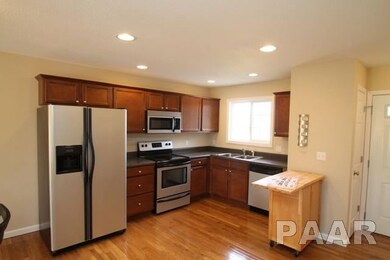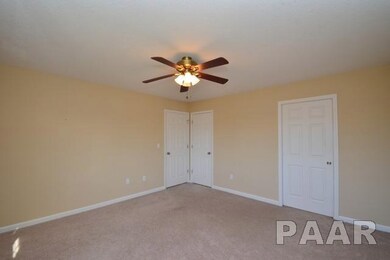
$275,000
- 4 Beds
- 2.5 Baths
- 2,135 Sq Ft
- 611 Bittersweet Ave
- Germantown Hills, IL
HIGHEST AND BEST OFFERS TO BE SUBMITTED BY 7PM ON MONDAY,JUNE 9TH!!! Fantastic ranch home nestled in popular Fandel Farms subdivision!This 4 bedroom/3 bath home is sure to check all the boxes. Great floor plan with inviting main floor living room with gas fireplace and abundance of natural light. Kitchen comes fully applianced with ample cabinet and countertop space, eating area and sliders to
Julie Bowald Jim Maloof Realty, Inc.
