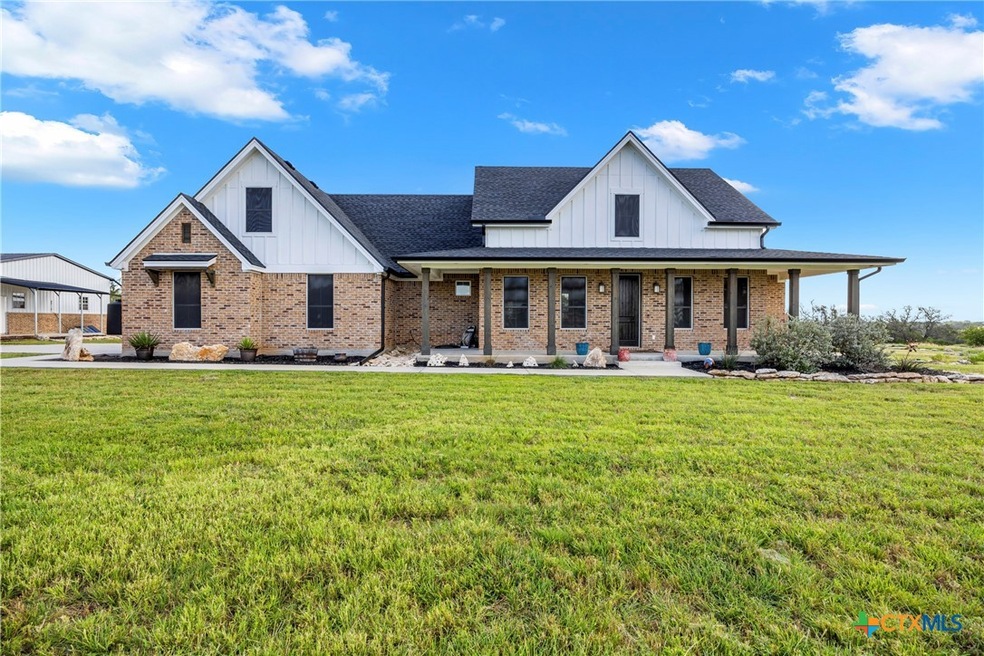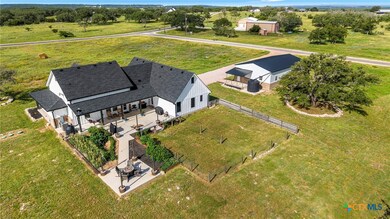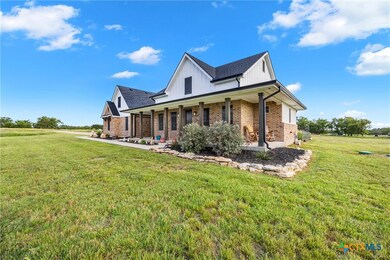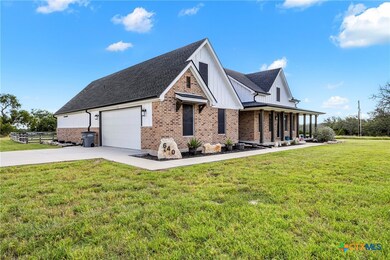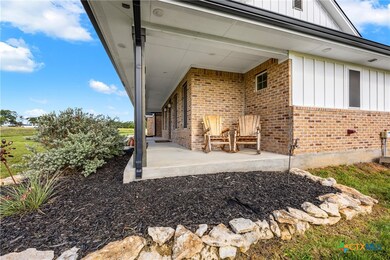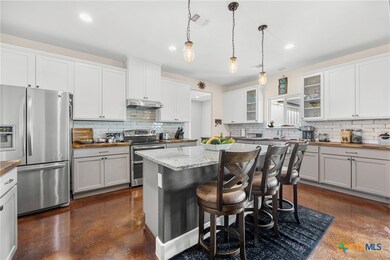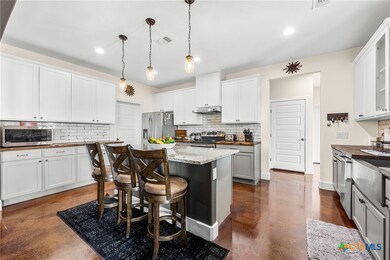
640 Blackbuck Ridge Dr Lampasas, TX 76550
Estimated payment $6,085/month
Highlights
- Horses Allowed On Property
- Open Floorplan
- Hill Country Architecture
- Gated Community
- Mountain View
- Corner Lot
About This Home
640 Blackbuck Ridge Drive – A One-of-a-Kind Hill Country Sanctuary
Welcome to 640 Blackbuck Ridge Drive, a rare chance to own a stunning piece of Texas Hill Country in the exclusive, gated community of The Ranches at Blackbuck Ridge. This unique property blends natural beauty, privacy, and modern comforts—perfect for those seeking peaceful country living with convenient access to town.
Set on 5 meticulously maintained acres, with an optional additional 5 acres available behind the property, this home offers space, seclusion, and room to grow. Located between Lampasas and Burnet, you’re just 20 minutes from small-town shopping, dining, and entertainment.
At the heart of the property is a thoughtfully designed 2,200 sq ft custom home, situated on a prime corner lot with expansive views and ultimate privacy. A massive 50’ x 30’ workshop provides flexible space for hobbies, storage, or even a home business.
The outdoor living area is a true highlight, featuring a flourishing garden, a custom fire pit patio, and a covered back porch—perfect for relaxing, entertaining, and enjoying Hill Country sunsets. A rainwater capture system supports sustainable gardening, while a private well and septic are already in place for move-in ease.
Nature lovers will appreciate the abundance of wildlife, including white-tailed deer, Blackbuck antelope, wild turkeys, and more. The property also offers potential for a wildlife exemption, providing a valuable tax advantage.
Whether you’re dreaming of a peaceful retreat, or simply more space to breathe, 640 Blackbuck Ridge Drive delivers a rare lifestyle opportunity.
Schedule your private showing today and experience this extraordinary property for yourself.
Listing Agent
Bar T Realty Llc Brokerage Phone: (713) 302-8394 License #0645035 Listed on: 06/25/2025
Home Details
Home Type
- Single Family
Est. Annual Taxes
- $6,746
Year Built
- Built in 2019
Lot Details
- 5 Acre Lot
- Back Yard Fenced
- Corner Lot
HOA Fees
- $46 Monthly HOA Fees
Parking
- 2 Car Garage
Home Design
- Hill Country Architecture
- Brick Exterior Construction
- Slab Foundation
Interior Spaces
- 2,200 Sq Ft Home
- Property has 1 Level
- Open Floorplan
- Ceiling Fan
- Combination Dining and Living Room
- Mountain Views
- No Attic
Kitchen
- Open to Family Room
- Convection Oven
- Electric Cooktop
- Range Hood
- Dishwasher
- Kitchen Island
- Granite Countertops
- Disposal
Flooring
- Painted or Stained Flooring
- Concrete
Bedrooms and Bathrooms
- 3 Bedrooms
- Split Bedroom Floorplan
- Walk-In Closet
- Double Vanity
Laundry
- Laundry Room
- Sink Near Laundry
- Laundry Tub
Outdoor Features
- Fire Pit
- Porch
Schools
- Rj Richy Elementary School
- Burnet Middle School
- Burnet High School
Horse Facilities and Amenities
- Horses Allowed On Property
Utilities
- Central Heating and Cooling System
- Electric Water Heater
Listing and Financial Details
- Tax Lot 123
- Assessor Parcel Number 114471
Community Details
Overview
- The Ranches At Blackbuck Ridge Property Owners’ As Association, Phone Number (512) 502-7500
- Ranches At Blackbuck Ridge Subdivision
Security
- Controlled Access
- Gated Community
Map
Home Values in the Area
Average Home Value in this Area
Tax History
| Year | Tax Paid | Tax Assessment Tax Assessment Total Assessment is a certain percentage of the fair market value that is determined by local assessors to be the total taxable value of land and additions on the property. | Land | Improvement |
|---|---|---|---|---|
| 2023 | $5,872 | $449,008 | $0 | $0 |
| 2022 | $0 | $408,242 | $16,326 | $391,916 |
| 2021 | $5,689 | $346,392 | $13,237 | $333,155 |
| 2020 | $5,337 | $317,280 | $13,237 | $304,043 |
| 2019 | $7 | $421 | $0 | $0 |
| 2018 | $8 | $421 | $0 | $0 |
Property History
| Date | Event | Price | Change | Sq Ft Price |
|---|---|---|---|---|
| 06/25/2025 06/25/25 | For Sale | $989,900 | +421.0% | $450 / Sq Ft |
| 04/06/2022 04/06/22 | Sold | -- | -- | -- |
| 03/14/2022 03/14/22 | Price Changed | $190,000 | +2.7% | $85 / Sq Ft |
| 01/21/2022 01/21/22 | Sold | -- | -- | -- |
| 01/11/2022 01/11/22 | Pending | -- | -- | -- |
| 01/01/2022 01/01/22 | For Sale | $185,000 | -7.5% | $83 / Sq Ft |
| 11/17/2021 11/17/21 | For Sale | $199,999 | -46.7% | $90 / Sq Ft |
| 08/28/2020 08/28/20 | Sold | -- | -- | -- |
| 06/05/2020 06/05/20 | Price Changed | $375,000 | -6.0% | $168 / Sq Ft |
| 02/17/2020 02/17/20 | For Sale | $399,000 | -- | $179 / Sq Ft |
Purchase History
| Date | Type | Sale Price | Title Company |
|---|---|---|---|
| Vendors Lien | -- | None Available | |
| Trustee Deed | $271,200 | None Available | |
| Vendors Lien | -- | None Available |
Mortgage History
| Date | Status | Loan Amount | Loan Type |
|---|---|---|---|
| Open | $468,000 | Credit Line Revolving | |
| Closed | $402,500 | New Conventional | |
| Closed | $390,150 | Commercial | |
| Previous Owner | $359,000 | New Conventional |
Similar Homes in Lampasas, TX
Source: Central Texas MLS (CTXMLS)
MLS Number: 583753
APN: 114471
- 704 Blackbuck Ridge Dr
- 639 Blackbuck Ridge Dr
- Lot 125 Red Stag Ct
- Lot 211 Axis Way
- 230 Bush Bok Dr
- LOT 137 Impala Ln
- 230 Bush Bok Dr
- 169 Oryx Lane Lampasas
- 169 Oryx Ln
- Lot 162 Addax Ct
- 871 Blackbuck
- Lot 110 Kudu Ct
- 0 Addax Ct
- 100 S Waterbuck Way
- Lot 43 N Waterbuck Way
- Lot 42 N Waterbuck Way
- 306 Blackbuck Ridge Dr
- 515 Co Rd 219a Unit The Getaway
- 195 Covert Dr
- 206 Cailin Ct
- 1305 W 1st St
- 105 Northgate Cir
- 300 E 3rd St
- 501 S Broad St
- 200 Riverview Dr
- 504 N Ridge St
- 205 Riverview Dr
- 702 N Silver St
- 505 E Lamon St
- 1333 Spicewood Dr
- 1311 Central Tx Expy
- 201 S Rhomberg St
- 1001 N Hackberry St
- 813 Northington St Unit A
- 205 E Elm St
- 800 S Vanderveer St Unit 802
- 1001 S Main St
