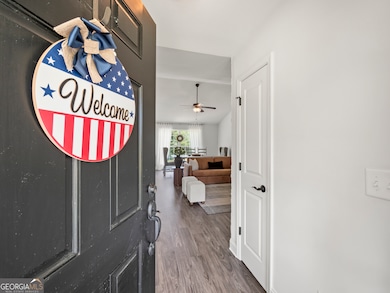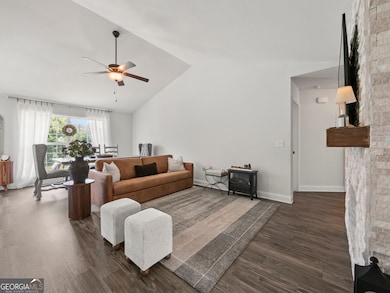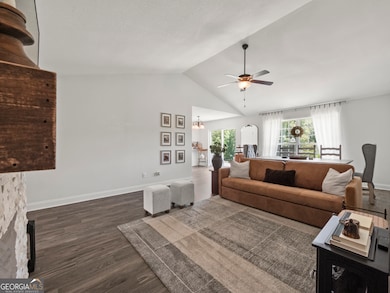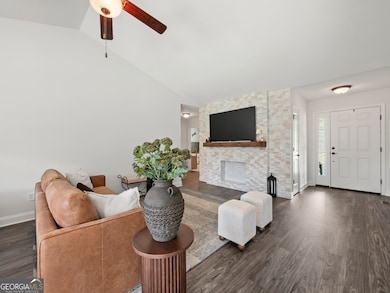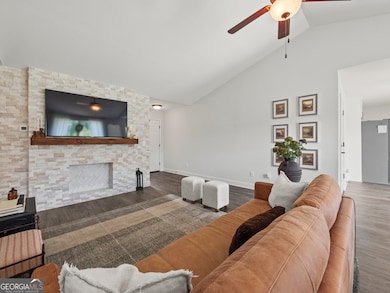
$390,000
- 3 Beds
- 2 Baths
- 1,674 Sq Ft
- 319 Dock Dorsey Rd
- Cleveland, GA
Experience the opportunity for a peaceful environment just outside of town with this 3 bedroom, 2 bathroom house with the flexibility of having a living room and an extra spacious den/ flex space, just off of the double garage, which has handicap accessibility. This property also boasts a 30x40 workshop, which adds tons of possibilities for storage and hobbies.
Rhonda Fields Alco Realty Inc.


