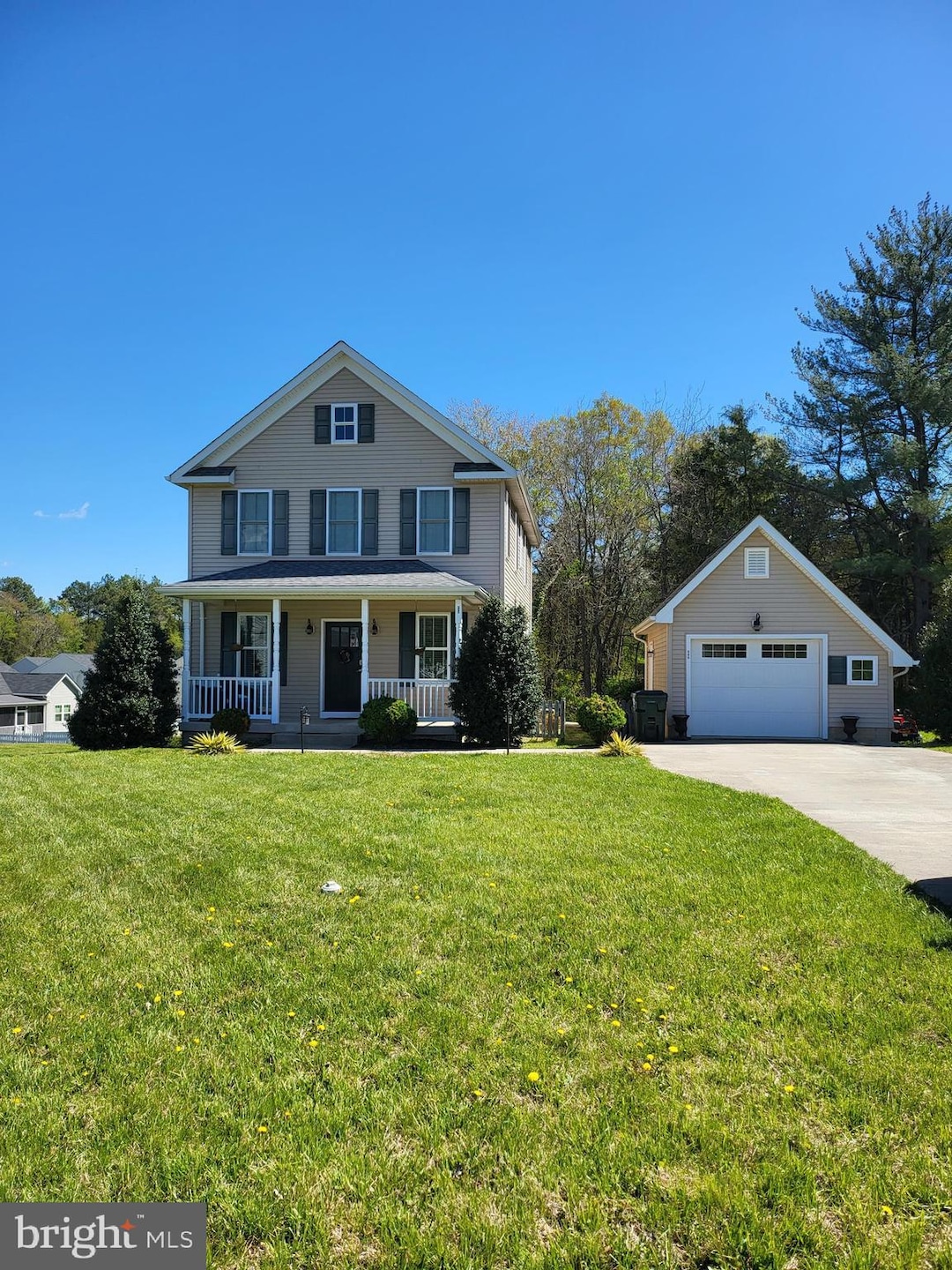
640 Coniston Manor Dr Gordonsville, VA 22942
Highlights
- Traditional Architecture
- Attic
- Bathtub with Shower
- Wood Flooring
- 2 Car Detached Garage
- Living Room
About This Home
As of July 2025Welcome home to 640 Coniston Manor Dr!
This beautiful home was just reduced, and it’s sure to go fast, so don’t miss out! If you are looking for the perfect house to spend time with your family and loved ones, then search no more! Located minutes from Gordonsville, this delightful home includes 3 bedrooms and 2 1/2 bathrooms. The open floor plan provides plenty of space to host family, friends, and entertain. In addition, it features a 680 sq ft unfinished basement with its own private entrance, so the possibilities are endless. If you have little ones, you could turn it into an playroom. If you need room to work from home, you can make it into your own private office space. Or, you can simply use it as additional living space. Convenient to all the restaurants, shops, and attractions that the charming town of Gordonsville has to offer, it's a must see!
If you are looking for your next dream home, this may just be it!
Last Agent to Sell the Property
KW Realty Lakeside License #0225258040 Listed on: 04/17/2025
Home Details
Home Type
- Single Family
Est. Annual Taxes
- $1,674
Year Built
- Built in 2014
Lot Details
- 0.25 Acre Lot
- Property is zoned R2
HOA Fees
- $21 Monthly HOA Fees
Parking
- 2 Car Detached Garage
- Front Facing Garage
Home Design
- Traditional Architecture
- Shingle Roof
- Vinyl Siding
- Concrete Perimeter Foundation
Interior Spaces
- Property has 2 Levels
- Ceiling height of 9 feet or more
- Living Room
- Dining Room
- Unfinished Basement
- Interior and Side Basement Entry
- Attic
Kitchen
- Electric Oven or Range
- Dishwasher
Flooring
- Wood
- Carpet
- Tile or Brick
Bedrooms and Bathrooms
- 3 Bedrooms
- En-Suite Primary Bedroom
- Bathtub with Shower
Laundry
- Laundry Room
- Laundry on upper level
Schools
- Gordon Barbour Elementary School
- Prospect Heights Middle School
- Orange Co. High School
Utilities
- Central Air
- Heat Pump System
- Electric Water Heater
Community Details
- Coniston Manor Subdivision
Listing and Financial Details
- Assessor Parcel Number 068-C0-04-00-0056-0
Ownership History
Purchase Details
Home Financials for this Owner
Home Financials are based on the most recent Mortgage that was taken out on this home.Purchase Details
Purchase Details
Purchase Details
Home Financials for this Owner
Home Financials are based on the most recent Mortgage that was taken out on this home.Similar Homes in Gordonsville, VA
Home Values in the Area
Average Home Value in this Area
Purchase History
| Date | Type | Sale Price | Title Company |
|---|---|---|---|
| Bargain Sale Deed | $247,700 | Stewart Title Guaranty Co | |
| Bargain Sale Deed | $38,000 | None Available | |
| Deed | $45,000 | None Available | |
| Deed | $100,000 | None Available |
Mortgage History
| Date | Status | Loan Amount | Loan Type |
|---|---|---|---|
| Open | $9,346 | FHA | |
| Open | $23,205 | FHA | |
| Open | $243,207 | FHA | |
| Previous Owner | $90,000 | Credit Line Revolving |
Property History
| Date | Event | Price | Change | Sq Ft Price |
|---|---|---|---|---|
| 07/23/2025 07/23/25 | Sold | $355,000 | -1.4% | $261 / Sq Ft |
| 06/16/2025 06/16/25 | Price Changed | $360,000 | -2.7% | $265 / Sq Ft |
| 05/29/2025 05/29/25 | Price Changed | $369,900 | -1.3% | $272 / Sq Ft |
| 04/17/2025 04/17/25 | For Sale | $374,900 | -- | $276 / Sq Ft |
Tax History Compared to Growth
Tax History
| Year | Tax Paid | Tax Assessment Tax Assessment Total Assessment is a certain percentage of the fair market value that is determined by local assessors to be the total taxable value of land and additions on the property. | Land | Improvement |
|---|---|---|---|---|
| 2024 | $1,674 | $210,700 | $55,000 | $155,700 |
| 2023 | $1,674 | $210,700 | $55,000 | $155,700 |
| 2022 | $1,674 | $210,700 | $55,000 | $155,700 |
| 2021 | $1,607 | $223,200 | $55,000 | $168,200 |
| 2020 | $1,607 | $223,200 | $55,000 | $168,200 |
| 2019 | $1,611 | $200,400 | $55,000 | $145,400 |
| 2018 | $1,611 | $200,400 | $55,000 | $145,400 |
| 2017 | $1,611 | $200,400 | $55,000 | $145,400 |
| 2016 | $1,611 | $200,400 | $55,000 | $145,400 |
| 2015 | -- | $198,000 | $55,000 | $143,000 |
| 2014 | -- | $22,500 | $22,500 | $0 |
Agents Affiliated with this Home
-
Amy Potts

Seller's Agent in 2025
Amy Potts
KW Realty Lakeside
(540) 594-1638
17 Total Sales
-
Adam Chubbuck

Buyer's Agent in 2025
Adam Chubbuck
Douglas Realty, LLC
(443) 347-9524
232 Total Sales
Map
Source: Bright MLS
MLS Number: VAOR2009444
APN: 068-C0-04-00-0056-0
- Lot 21-72 James Madison Hwy
- 303 Partlow Dr
- 208 Weaver St
- 307 Pendleton St
- 18588 James Madison Hwy
- 4 Lucketts Alley
- 322 East St
- 105 Linney St
- 00 Cox Mill Rd
- 314 East St
- 11418 Cox Mill Rd
- Lot 1 Union Ave
- 0 Charles St Unit VAOR2008142
- 120 Charles St
- 107 Charles St
- 102 Jackson St
- 211 Martinsburg Ave
- 917 Hanback Rd
- 917 Hanback Rd Unit 6
- 917 Hanback Rd Unit 5






