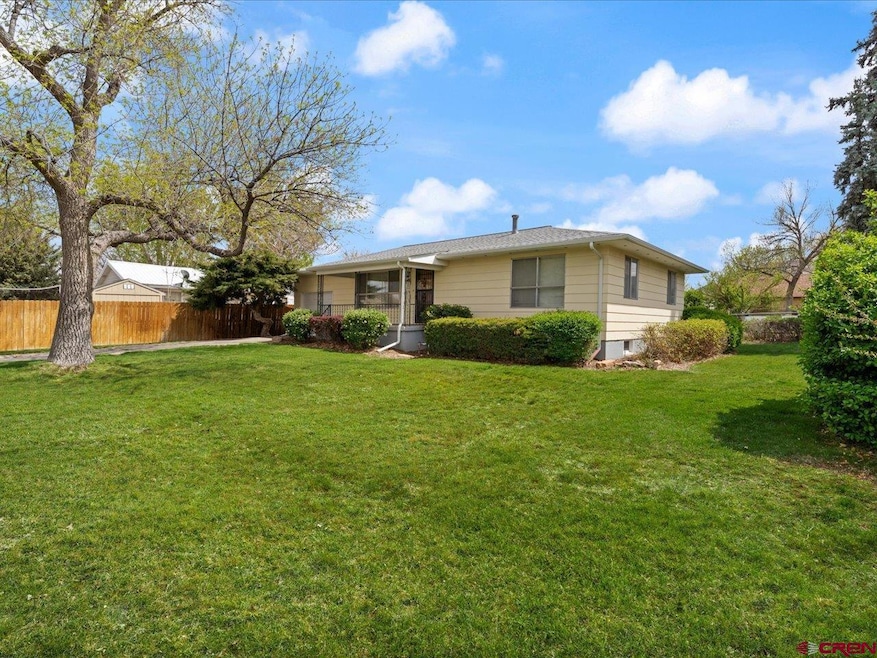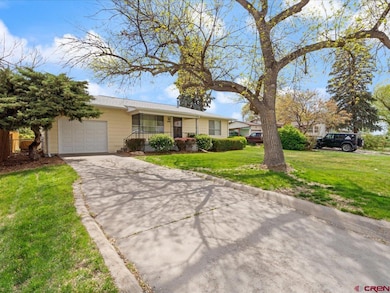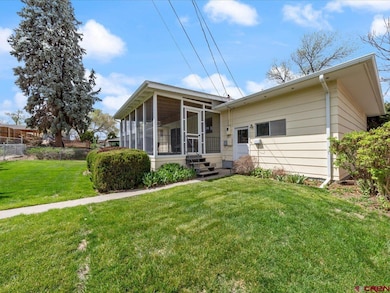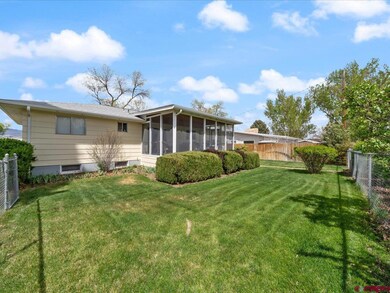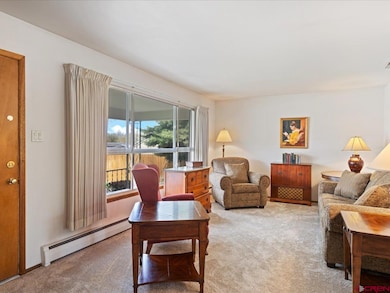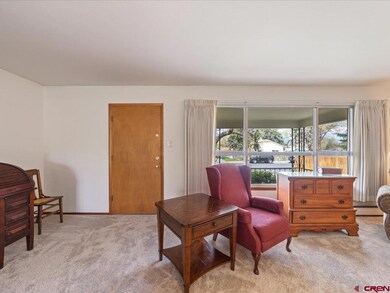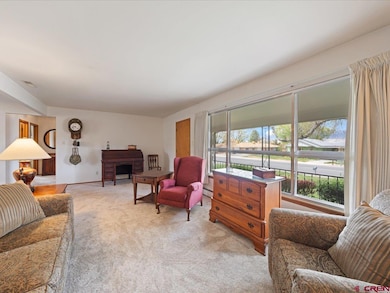Estimated payment $2,080/month
Highlights
- Ranch Style House
- Screened Porch
- Eat-In Kitchen
- Wood Flooring
- 1 Car Attached Garage
- Laundry Room
About This Home
This very sweet mid-century modern home is a gem that boasts an array of upgrades, making it a perfect blend of classic and contemporary living. The upper-level features two bedrooms and one full bath. One of the most delightful aspects of this floor is the sliding glass door that leads to a covered, screened-in porch. This porch, carpeted for comfort, is an ideal spot for enjoying morning coffee, reading a book, or hosting private gatherings. There are two more non-conforming bedrooms downstairs along with a half bath, laundry/utility room and a large family or recreation room. The basement has fresh paint and carpet and lots of space! The list of updates in this home is extensive, demonstrating the care and attention to detail that has been invested in maintaining and enhancing it. Among the notable improvements are: • Newer Roof • Central A/C • Garage Door & Opener • Gutters & Fascia Vents • Exterior Paint • Kitchen & Bath Faucets • Garbage Disposal • Hot Water Heater • Sprinkler System • Radon Mitigation System New Refrigerator & Electric Range In summary, this home is a treasure trove of upgrades and thoughtful additions. Its meticulously maintained interiors and exteriors make it a standout property in the market. Whether you are looking for a cozy retreat, a functional living space, or a home with character and charm, this residence has it all. The blend of historical appeal and modern conveniences makes it a unique and desirable place to call home.
Home Details
Home Type
- Single Family
Est. Annual Taxes
- $1,035
Year Built
- Built in 1963
Lot Details
- 8,712 Sq Ft Lot
- Privacy Fence
- Back Yard Fenced
- Chain Link Fence
- Landscaped
- Sprinkler System
Home Design
- Ranch Style House
- Architectural Shingle Roof
- Siding
- Stick Built Home
Interior Spaces
- 2,080 Sq Ft Home
- Ceiling Fan
- Window Treatments
- Screened Porch
- Finished Basement
Kitchen
- Eat-In Kitchen
- Oven or Range
Flooring
- Wood
- Carpet
- Linoleum
- Vinyl
Bedrooms and Bathrooms
- 2 Bedrooms
Laundry
- Laundry Room
- Dryer
- Washer
Parking
- 1 Car Attached Garage
- Garage Door Opener
Utilities
- Central Air
- Hot Water Baseboard Heater
- Boiler Heating System
- Heating System Uses Natural Gas
- Gas Water Heater
- Internet Available
Community Details
- Garnet Mesa Subdivision
Listing and Financial Details
- Assessor Parcel Number 345518318002
Map
Tax History
| Year | Tax Paid | Tax Assessment Tax Assessment Total Assessment is a certain percentage of the fair market value that is determined by local assessors to be the total taxable value of land and additions on the property. | Land | Improvement |
|---|---|---|---|---|
| 2024 | $1,035 | $15,634 | $2,711 | $12,923 |
| 2023 | $1,035 | $15,634 | $2,711 | $12,923 |
| 2022 | $837 | $12,969 | $3,128 | $9,841 |
| 2021 | $845 | $13,342 | $3,218 | $10,124 |
| 2020 | $738 | $11,484 | $2,860 | $8,624 |
| 2019 | $730 | $11,484 | $2,860 | $8,624 |
| 2018 | $638 | $9,668 | $2,016 | $7,652 |
| 2017 | $620 | $9,668 | $2,016 | $7,652 |
| 2016 | $653 | $11,160 | $2,229 | $8,931 |
| 2014 | -- | $11,575 | $2,428 | $9,147 |
Property History
| Date | Event | Price | List to Sale | Price per Sq Ft |
|---|---|---|---|---|
| 12/08/2025 12/08/25 | For Sale | $384,000 | -- | $185 / Sq Ft |
Purchase History
| Date | Type | Sale Price | Title Company |
|---|---|---|---|
| Interfamily Deed Transfer | -- | None Available | |
| Deed | $129,000 | -- | |
| Warranty Deed | $128,500 | -- | |
| Warranty Deed | $105,000 | -- |
Source: Colorado Real Estate Network (CREN)
MLS Number: 830318
APN: R011859
- 164 Meeker St
- TBD Columbia St
- N E 4th
- TBD 6225 Rd Unit Lot Lease
- 3050 Aerotech Place
- 265 Crossroads Cir
- 227 N Ute Ave
- 2366 Robins Way
- 486 Red River Loop
- 3244 White Ave Unit 2
- 3224 Rood Ave Unit 4
- 384 Sunnyside Cir Unit B
- 391 Sunnyside Cir
- 3029 Choctaw Place
- 2928 Paula Ln Unit C4
- 2970 Hall Ave
- 2929 Bunting Ave Unit 2929 Bunting Ave #D
- 2851 Belford Ave Unit A
- 517 28 1 2 Rd
- 593 Redwing Ln
