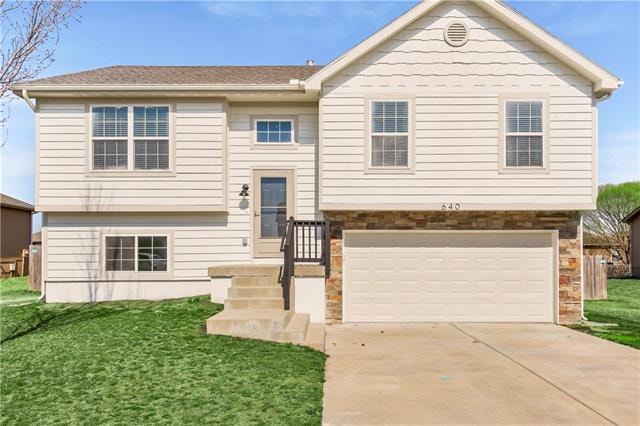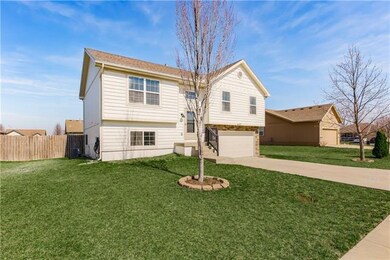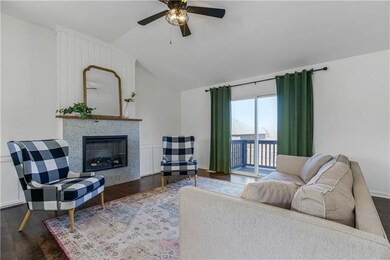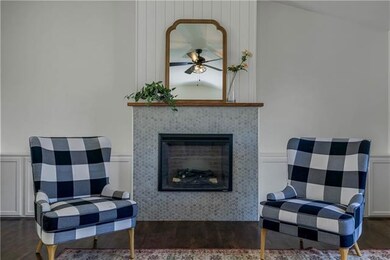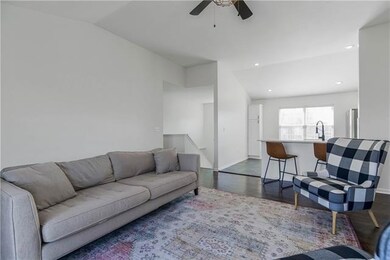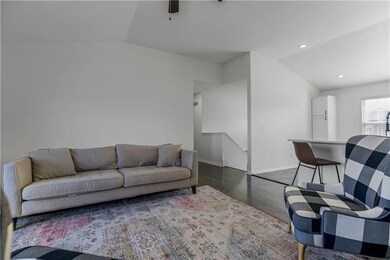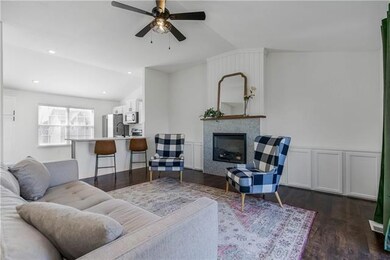
640 E Apache St Gardner, KS 66030
Gardner-Edgerton NeighborhoodHighlights
- Deck
- Wood Flooring
- 2 Car Attached Garage
- Traditional Architecture
- Stainless Steel Appliances
- Eat-In Kitchen
About This Home
As of April 2023Come check out this gorgeously up to date home with a newly finished basement! This 12 year old split entry home nestled within Willow Springs Home Association has a stunning entryway with lots of natural light! High ceilings and the kitchen opens up to living room to allow for ease in entertaining. The primary bedroom boasts a walk in shower and a double vanity sink. Basement has been finished with a newly constructed bathroom, living area, and a bedroom. Large garage and a fenced in backyard. This house is also walking distance from Moonlight Elementary. All information deemed reliable, but are still approximate; not guaranteed by sellers. Buyer and Buyer's agent to verify numbers important to them. Examples include: HOA, measurements, square footage, acreage, and taxes.
Home Details
Home Type
- Single Family
Est. Annual Taxes
- $3,843
Year Built
- Built in 2011
Lot Details
- 8,712 Sq Ft Lot
- Privacy Fence
- Wood Fence
HOA Fees
- $12 Monthly HOA Fees
Parking
- 2 Car Attached Garage
- Garage Door Opener
Home Design
- Traditional Architecture
- Split Level Home
- Composition Roof
- Board and Batten Siding
Interior Spaces
- Ceiling Fan
- Window Treatments
- Family Room
- Smart Thermostat
- Laundry Room
Kitchen
- Eat-In Kitchen
- Built-In Electric Oven
- Dishwasher
- Stainless Steel Appliances
- Disposal
Flooring
- Wood
- Ceramic Tile
Bedrooms and Bathrooms
- 4 Bedrooms
- Walk-In Closet
- 3 Full Bathrooms
- Double Vanity
- Shower Only
Finished Basement
- Basement Fills Entire Space Under The House
- Basement Window Egress
Schools
- Moonlight Elementary School
- Gardner Edgerton High School
Additional Features
- Deck
- Central Air
Community Details
- Willow Springs Home Association
- Willow Springs Subdivision
Listing and Financial Details
- Assessor Parcel Number CP99680000 0343
- $0 special tax assessment
Ownership History
Purchase Details
Home Financials for this Owner
Home Financials are based on the most recent Mortgage that was taken out on this home.Purchase Details
Home Financials for this Owner
Home Financials are based on the most recent Mortgage that was taken out on this home.Purchase Details
Home Financials for this Owner
Home Financials are based on the most recent Mortgage that was taken out on this home.Purchase Details
Home Financials for this Owner
Home Financials are based on the most recent Mortgage that was taken out on this home.Purchase Details
Home Financials for this Owner
Home Financials are based on the most recent Mortgage that was taken out on this home.Purchase Details
Home Financials for this Owner
Home Financials are based on the most recent Mortgage that was taken out on this home.Similar Homes in Gardner, KS
Home Values in the Area
Average Home Value in this Area
Purchase History
| Date | Type | Sale Price | Title Company |
|---|---|---|---|
| Warranty Deed | -- | Accurate Title | |
| Interfamily Deed Transfer | -- | Continental Title Company | |
| Warranty Deed | -- | Security First Title | |
| Corporate Deed | -- | Continental Title Company | |
| Special Warranty Deed | -- | Integrity Land Title | |
| Sheriffs Deed | -- | None Available |
Mortgage History
| Date | Status | Loan Amount | Loan Type |
|---|---|---|---|
| Open | $326,880 | VA | |
| Previous Owner | $50,000 | New Conventional | |
| Previous Owner | $227,272 | New Conventional | |
| Previous Owner | $157,500 | New Conventional | |
| Previous Owner | $17,000 | Credit Line Revolving | |
| Previous Owner | $136,000 | New Conventional | |
| Previous Owner | $145,986 | New Conventional | |
| Previous Owner | $768,000 | Future Advance Clause Open End Mortgage |
Property History
| Date | Event | Price | Change | Sq Ft Price |
|---|---|---|---|---|
| 04/21/2023 04/21/23 | Sold | -- | -- | -- |
| 03/01/2023 03/01/23 | For Sale | $315,000 | +43.2% | $208 / Sq Ft |
| 06/11/2020 06/11/20 | Sold | -- | -- | -- |
| 04/26/2020 04/26/20 | Pending | -- | -- | -- |
| 04/24/2020 04/24/20 | For Sale | $220,000 | +22.2% | $188 / Sq Ft |
| 06/15/2018 06/15/18 | Sold | -- | -- | -- |
| 05/17/2018 05/17/18 | Pending | -- | -- | -- |
| 05/11/2018 05/11/18 | Price Changed | $180,000 | -5.3% | -- |
| 05/08/2018 05/08/18 | For Sale | $190,000 | 0.0% | -- |
| 05/08/2018 05/08/18 | Off Market | -- | -- | -- |
| 05/06/2018 05/06/18 | For Sale | $190,000 | +34.3% | -- |
| 02/02/2012 02/02/12 | Sold | -- | -- | -- |
| 10/13/2011 10/13/11 | Pending | -- | -- | -- |
| 10/13/2011 10/13/11 | For Sale | $141,520 | -- | -- |
Tax History Compared to Growth
Tax History
| Year | Tax Paid | Tax Assessment Tax Assessment Total Assessment is a certain percentage of the fair market value that is determined by local assessors to be the total taxable value of land and additions on the property. | Land | Improvement |
|---|---|---|---|---|
| 2024 | $4,504 | $36,800 | $7,875 | $28,925 |
| 2023 | $3,995 | $31,798 | $7,153 | $24,645 |
| 2022 | $3,843 | $30,245 | $5,964 | $24,281 |
| 2021 | $3,429 | $25,875 | $5,964 | $19,911 |
| 2020 | $2,776 | $20,516 | $5,419 | $15,097 |
| 2019 | $2,605 | $19,550 | $4,829 | $14,721 |
| 2018 | $3,083 | $22,597 | $4,387 | $18,210 |
| 2017 | $2,877 | $21,287 | $3,854 | $17,433 |
| 2016 | $2,670 | $19,631 | $3,854 | $15,777 |
| 2015 | $2,465 | $18,435 | $3,854 | $14,581 |
| 2013 | -- | $16,453 | $3,854 | $12,599 |
Agents Affiliated with this Home
-

Seller's Agent in 2023
Kris Wheeler
Keller Williams KC North
(816) 562-9940
1 in this area
119 Total Sales
-
A
Buyer's Agent in 2023
Avary Ramos
Platinum Realty LLC
(503) 475-9921
1 in this area
11 Total Sales
-

Seller's Agent in 2020
Lisa Larson
Realty Executives
(816) 305-6313
3 in this area
230 Total Sales
-
R
Buyer's Agent in 2020
Rick Leines
Keller Williams Realty Partners Inc.
-

Seller's Agent in 2018
Jennifer Karr
KW Diamond Partners
(913) 406-3379
7 in this area
96 Total Sales
-
M
Buyer's Agent in 2018
Marc Branham
Keller Williams Realty Partners Inc.
(913) 906-5400
29 Total Sales
Map
Source: Heartland MLS
MLS Number: 2423654
APN: CP99680000-0343
- 620 E Dogwood St
- 909 E Cottage Creek Dr
- 933 Pumpkin Ridge St
- 918 Cimarron Trail
- Lot 29 Sycamore St
- Lot 28 Sycamore St
- Lot 26 Sycamore St
- 325 E Park St
- 133 N White Dr
- 560 S Juniper St
- 577 S Woodson Ln
- 613 S Woodson Ln
- 461 S Woodson Ln
- 329 S Center St
- 856 S Juniper Terrace
- 131 E Warren St
- 1039 E Woodson Cir
- 1022 E Park St Unit 1022
- 1046 E Park St Unit 1046
- 127 Manor Place
