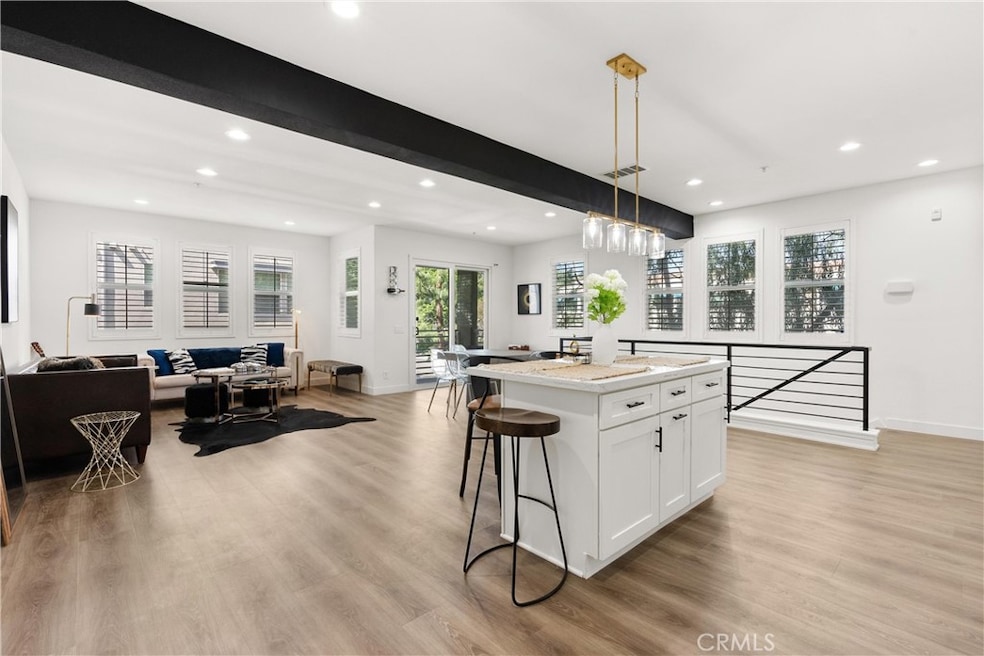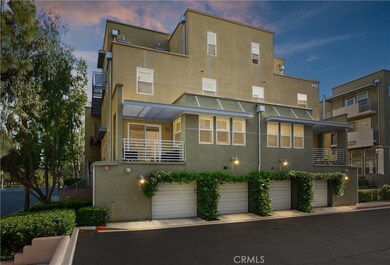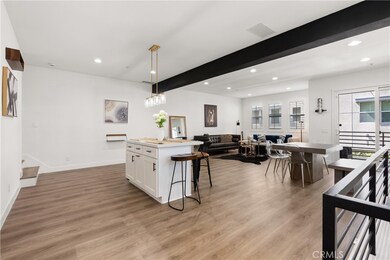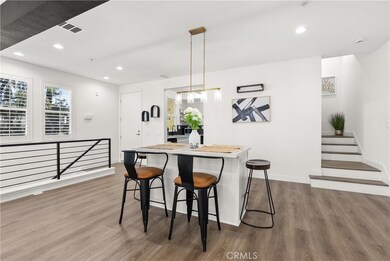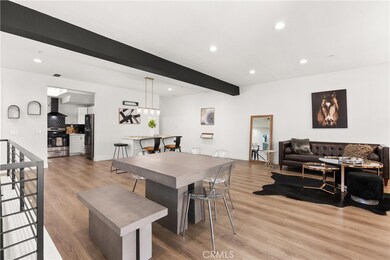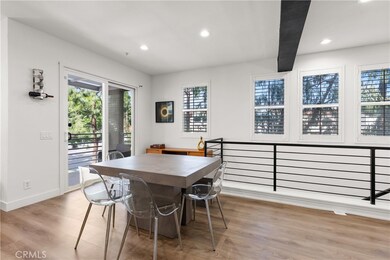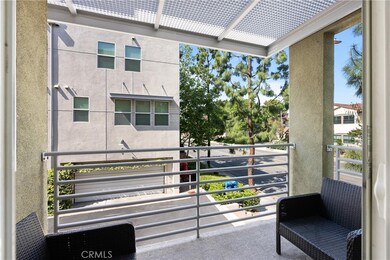
640 E Jeanette Ln Santa Ana, CA 92705
Morrison Park NeighborhoodHighlights
- All Bedrooms Downstairs
- Dual Staircase
- Modern Architecture
- 3.12 Acre Lot
- Cathedral Ceiling
- 3-minute walk to Santiago Park
About This Home
As of June 2025Welcome to city place, a vibrant community conveniently located in one of the best locations in central Orange County. This spacious 3-bedroom, 3 bathroom townhouse is a multilevel home that offers 2170 sq ft of living space making it one of the largest square foot floor plans available at this price in the entire county. The interior features an open-concept second featuring a living room, dining area, and kitchen with balcony access. Third floor includes two bedrooms, a full bathroom, and a laundry room, a major plus given that a lot of these units feature laundry room on the bottom floor. Top floor master suite with a walk-in closet, double vanity sinks, and a private balcony. Additional loft areas on the third and fourth floors, ideal for a home office or reading nook. This unit features many balconies and is a corner unit with only one attached townhome. The unit is also conveniently located Tandem 2-car garage with direct access. The unit has undergone renovations with new drywall, new electrical and a brand new kitchen with new appliances, new paint. City Place offers landscaped areas and is within walking distance to Santiago Park which underwent a , Mother's Market, Habit Burger Grill, The Olive Garden, and Coffee Bean. It is also near hospitals, the 5, 57, and 22 fwys as well as a short drive to vibrant Downtown Santa Ana, currently experiencing an extensive revitalization. For more information or to schedule a viewing, please contact Julio Arana Cortes.
Last Agent to Sell the Property
Realty One Group West Brokerage Email: jarealestateteam@gmail.com License #01950166 Listed on: 05/04/2025

Townhouse Details
Home Type
- Townhome
Est. Annual Taxes
- $5,445
Year Built
- Built in 2007
HOA Fees
- $406 Monthly HOA Fees
Parking
- 2 Car Attached Garage
Home Design
- Modern Architecture
- Turnkey
- Planned Development
Interior Spaces
- 2,170 Sq Ft Home
- 4-Story Property
- Dual Staircase
- Cathedral Ceiling
- Blinds
- Dishwasher
Bedrooms and Bathrooms
- 3 Bedrooms
- All Bedrooms Down
- Walk-In Closet
Laundry
- Laundry Room
- Laundry on upper level
- Gas And Electric Dryer Hookup
Additional Features
- Balcony
- 1 Common Wall
- Central Air
Listing and Financial Details
- Tax Lot 3
- Tax Tract Number 16565
- Assessor Parcel Number 93897281
- $385 per year additional tax assessments
Community Details
Overview
- 100 Units
Recreation
- Bike Trail
Ownership History
Purchase Details
Home Financials for this Owner
Home Financials are based on the most recent Mortgage that was taken out on this home.Purchase Details
Home Financials for this Owner
Home Financials are based on the most recent Mortgage that was taken out on this home.Purchase Details
Home Financials for this Owner
Home Financials are based on the most recent Mortgage that was taken out on this home.Similar Homes in the area
Home Values in the Area
Average Home Value in this Area
Purchase History
| Date | Type | Sale Price | Title Company |
|---|---|---|---|
| Grant Deed | $925,000 | Wfg National Title Company | |
| Grant Deed | $735,000 | Wfg National Title | |
| Grant Deed | $387,000 | First American Title Company |
Mortgage History
| Date | Status | Loan Amount | Loan Type |
|---|---|---|---|
| Open | $878,750 | New Conventional | |
| Previous Owner | $712,400 | Construction | |
| Previous Owner | $307,600 | New Conventional | |
| Previous Owner | $309,264 | New Conventional |
Property History
| Date | Event | Price | Change | Sq Ft Price |
|---|---|---|---|---|
| 06/11/2025 06/11/25 | Sold | $925,000 | +2.9% | $426 / Sq Ft |
| 05/19/2025 05/19/25 | Pending | -- | -- | -- |
| 05/04/2025 05/04/25 | For Sale | $899,000 | +22.3% | $414 / Sq Ft |
| 12/10/2024 12/10/24 | Sold | $735,000 | -2.0% | $338 / Sq Ft |
| 12/08/2024 12/08/24 | For Sale | $750,000 | +2.0% | $345 / Sq Ft |
| 11/25/2024 11/25/24 | Off Market | $735,000 | -- | -- |
| 11/24/2024 11/24/24 | Pending | -- | -- | -- |
| 11/09/2024 11/09/24 | For Sale | $750,000 | -- | $345 / Sq Ft |
Tax History Compared to Growth
Tax History
| Year | Tax Paid | Tax Assessment Tax Assessment Total Assessment is a certain percentage of the fair market value that is determined by local assessors to be the total taxable value of land and additions on the property. | Land | Improvement |
|---|---|---|---|---|
| 2024 | $5,445 | $485,586 | $140,148 | $345,438 |
| 2023 | $5,323 | $476,065 | $137,400 | $338,665 |
| 2022 | $5,217 | $466,731 | $134,706 | $332,025 |
| 2021 | $5,072 | $457,580 | $132,065 | $325,515 |
| 2020 | $5,024 | $452,889 | $130,711 | $322,178 |
| 2019 | $4,961 | $444,009 | $128,148 | $315,861 |
| 2018 | $4,884 | $435,303 | $125,635 | $309,668 |
| 2017 | $4,682 | $426,768 | $123,171 | $303,597 |
| 2016 | $4,591 | $418,400 | $120,755 | $297,645 |
| 2015 | $4,524 | $412,116 | $118,941 | $293,175 |
| 2014 | $4,426 | $404,044 | $116,611 | $287,433 |
Agents Affiliated with this Home
-
Julio Arana Cortes

Seller's Agent in 2025
Julio Arana Cortes
Realty One Group West
(714) 675-4042
3 in this area
95 Total Sales
-
Rick Lee

Buyer's Agent in 2025
Rick Lee
Real Broker
(714) 943-1598
1 in this area
96 Total Sales
-
Mike Song
M
Seller's Agent in 2024
Mike Song
The Lion Realty
(562) 965-9601
1 in this area
16 Total Sales
-
Jerry Magdaleno

Buyer's Agent in 2024
Jerry Magdaleno
1Vision Real Estate
(714) 474-9105
1 in this area
39 Total Sales
Map
Source: California Regional Multiple Listing Service (CRMLS)
MLS Number: PW25097935
APN: 938-972-81
- 113 E City Place Dr
- 410 Virginia Ave
- 710 S Grable Cir
- 711 S Grable Cir
- 745 S Grable Cir
- 620 Virginia Ave
- 913 Clemensen Ave
- 411 Edgewood Rd
- 2415 French St
- 700 W La Veta Ave Unit I3
- 700 W La Veta Ave Unit 4
- 700 W La Veta Ave Unit F2
- 700 W La Veta Ave Unit G8
- 700 W La Veta Ave Unit T5
- 700 W La Veta Ave Unit K5
- 700 W La Veta Ave Unit P15
- 700 W La Veta Ave Unit H7
- 700 W La Veta Ave
- 700 W La Veta Ave Unit I11
- 2519 Fairmont Ave
