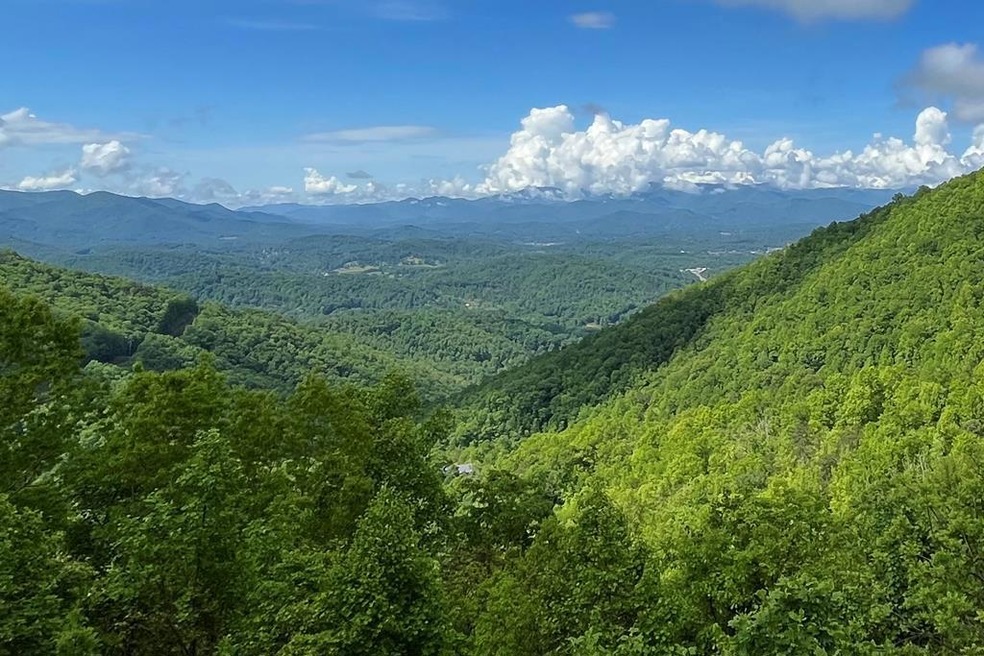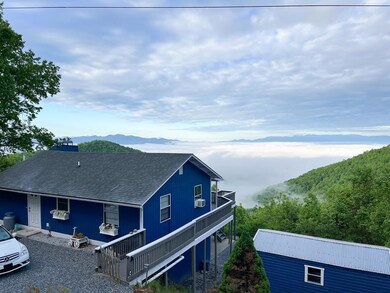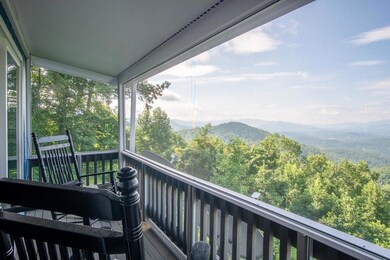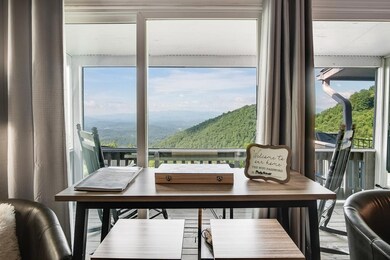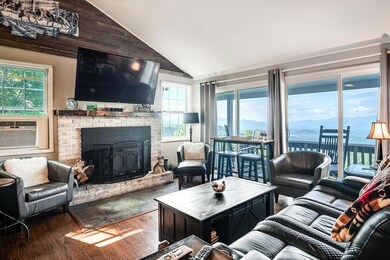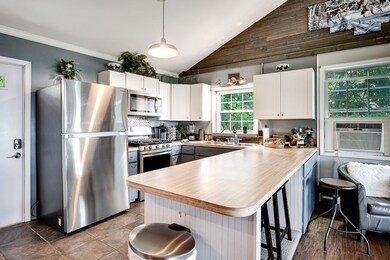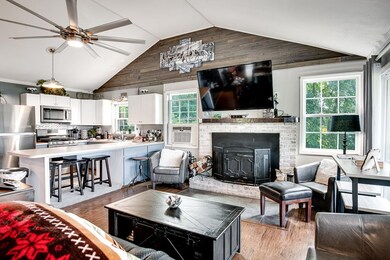
640 Flowers Gap Rd Franklin, NC 28734
Highlights
- 2.19 Acre Lot
- Deck
- Ranch Style House
- Open Floorplan
- Wood Burning Stove
- Cathedral Ceiling
About This Home
As of October 2022Photos don't come close to conveying the panoramic views from this cabin which are some of the best in Macon County. If you're looking for awe-striking views and easy access, you need to see Traces of Heaven as soon as possible. Live the mountain life perched high above 3,000 feet only six miles to downtown Franklin! Sip your coffee in the clouds and watch a smoky mountain sunrise! The open floor plan features two bedrooms, one bath and laundry on the main. There's another bedroom and bath in the finished basement. The incredible deck and patio space invites outdoor living. There's a 30/50 AMP camper hookup for your convenience. Restrictions appear to have expired in 1998, but please verify for yourself. Traces of Heaven has an amazing vacation rental history; check out https://www.vrbo.com/2481550 to see the renter reviews. No drivebys, it is a current VRBO rental. Home is being sold furnished.
Last Agent to Sell the Property
Vignette Realty, LLC Brokerage Phone: 8284596025 License #316453 Listed on: 09/08/2022
Home Details
Home Type
- Single Family
Est. Annual Taxes
- $1,068
Year Built
- Built in 1973
Lot Details
- 2.19 Acre Lot
HOA Fees
- $8 Monthly HOA Fees
Parking
- No Garage
Home Design
- Ranch Style House
- Shingle Roof
- Composition Roof
- Wood Siding
Interior Spaces
- Open Floorplan
- Cathedral Ceiling
- Fireplace
- Wood Burning Stove
- Insulated Windows
- Living Area on First Floor
- Property Views
Kitchen
- Breakfast Bar
- Gas Oven or Range
- Microwave
Flooring
- Laminate
- Ceramic Tile
Bedrooms and Bathrooms
- 3 Bedrooms
- 2 Full Bathrooms
- Bathtub Includes Tile Surround
Laundry
- Laundry on main level
- Dryer
- Washer
Finished Basement
- Basement Fills Entire Space Under The House
- Interior and Exterior Basement Entry
- Finished Basement Bathroom
- Basement with some natural light
Outdoor Features
- Deck
- Terrace
- Outdoor Storage
Utilities
- Window Unit Cooling System
- Heating System Uses Wood
- Baseboard Heating
- Private Water Source
- Well
- Electric Water Heater
- Septic Tank
Community Details
- Gold Mountain Estates Subdivision
- Stream
Listing and Financial Details
- Assessor Parcel Number 7507867874
Ownership History
Purchase Details
Home Financials for this Owner
Home Financials are based on the most recent Mortgage that was taken out on this home.Purchase Details
Home Financials for this Owner
Home Financials are based on the most recent Mortgage that was taken out on this home.Similar Homes in Franklin, NC
Home Values in the Area
Average Home Value in this Area
Purchase History
| Date | Type | Sale Price | Title Company |
|---|---|---|---|
| Warranty Deed | $460,000 | -- | |
| Warranty Deed | $260,000 | None Available |
Mortgage History
| Date | Status | Loan Amount | Loan Type |
|---|---|---|---|
| Open | $382,500 | New Conventional | |
| Previous Owner | $208,000 | New Conventional | |
| Previous Owner | $194,751 | VA | |
| Previous Owner | $193,759 | New Conventional | |
| Previous Owner | $200,000 | VA | |
| Previous Owner | $183,333 | No Value Available |
Property History
| Date | Event | Price | Change | Sq Ft Price |
|---|---|---|---|---|
| 10/17/2022 10/17/22 | Sold | $460,000 | 0.0% | -- |
| 09/15/2022 09/15/22 | Pending | -- | -- | -- |
| 09/08/2022 09/08/22 | For Sale | $460,000 | +76.9% | -- |
| 09/10/2021 09/10/21 | Sold | $260,000 | 0.0% | $301 / Sq Ft |
| 08/11/2021 08/11/21 | Pending | -- | -- | -- |
| 07/20/2021 07/20/21 | For Sale | $260,000 | +41.8% | $301 / Sq Ft |
| 09/15/2016 09/15/16 | Sold | $183,333 | 0.0% | -- |
| 08/16/2016 08/16/16 | Pending | -- | -- | -- |
| 05/24/2016 05/24/16 | For Sale | $183,333 | -- | -- |
Tax History Compared to Growth
Tax History
| Year | Tax Paid | Tax Assessment Tax Assessment Total Assessment is a certain percentage of the fair market value that is determined by local assessors to be the total taxable value of land and additions on the property. | Land | Improvement |
|---|---|---|---|---|
| 2024 | $1,652 | $431,790 | $142,410 | $289,380 |
| 2023 | $1,068 | $431,790 | $142,410 | $289,380 |
| 2022 | $1,068 | $181,380 | $75,000 | $106,380 |
| 2021 | $1,068 | $182,480 | $75,000 | $107,480 |
| 2020 | $1,022 | $182,480 | $75,000 | $107,480 |
| 2018 | $806 | $149,380 | $50,000 | $99,380 |
| 2017 | $0 | $149,380 | $50,000 | $99,380 |
| 2016 | $806 | $149,380 | $50,000 | $99,380 |
| 2015 | -- | $149,380 | $50,000 | $99,380 |
| 2014 | $812 | $206,150 | $100,000 | $106,150 |
| 2013 | -- | $206,150 | $100,000 | $106,150 |
Agents Affiliated with this Home
-
Kristie Brennan

Seller's Agent in 2022
Kristie Brennan
Vignette Realty, LLC
(828) 544-1159
127 in this area
175 Total Sales
-
Alex Parker
A
Buyer's Agent in 2022
Alex Parker
Blue Ridge Premier Realty
(828) 200-7922
7 in this area
17 Total Sales
-
Kenna Faber
K
Buyer's Agent in 2016
Kenna Faber
Kenna Faber Real Estate
(828) 331-9807
5 in this area
83 Total Sales
Map
Source: Carolina Smokies Association of REALTORS®
MLS Number: 26028452
APN: 7507867874
- 1070 Gold City Ln
- 00 Jim Cochran Rd
- 0 N Wildflower Rd
- 503 Jim Cochran Rd
- 00 Upper Dalton Creek Rd
- 0 Lyle Mountain Trail
- Lot 64 Lyle Mountain Trail
- Lot 62 Lyle Mountain Trail
- Lot 71 Lyle Mountain Trail
- 66 Lyle Mountain Trail
- 87 Indian Creek Rd
- 375 Rabbit Track Trail
- 8565 Sylva Rd
- 270 Waterfall Ln
- Lot 388 Uncle Joe's Bluff
- 0 Pioneer Trail Unit 389 CAR4255660
- 0 Pioneer Trail
- TBD Overlook Ridge Rd
- 00 Overlook Ridge Rd
- 0 Overlook Ridge Rd
