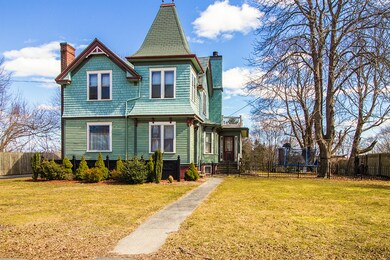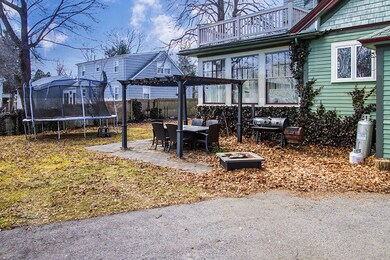
640 Gardners Neck Rd Swansea, MA 02777
South Swansea NeighborhoodHighlights
- Above Ground Pool
- Wood Flooring
- Tankless Water Heater
- Deck
- Balcony
- Heating System Uses Steam
About This Home
As of July 2019This Elegant Victorian Style Colonial 4 Bed 1.5 Bath home offers over 2,000 sq. feet of living space for the family. Incredible interior/exterior detailing, minutes to town beach and historical sites like Battleship Cove. Kitchen and baths have ceramic tiled floors, baths feature modern plumbing, but styling to fit the homes era. The kitchen features stainless steel appliances, granite countertops, and a center island with extra cabinets for storage. Master bedroom is complete with a roof deck that overlooks the backyard. Spacious detached 2 car garage with workshop/storage area. 1/2 acre lot with fenced in back yard with large shed and above ground pool. Located close to highways and commuter routes. DON'T MISS OUT ON THIS ONE!
Co-Listed By
Jordan Kneidl
eXp Realty License #450550967
Home Details
Home Type
- Single Family
Est. Annual Taxes
- $6,842
Year Built
- Built in 1900
Lot Details
- Year Round Access
- Property is zoned R1
Parking
- 2 Car Garage
Flooring
- Wood
- Tile
Outdoor Features
- Above Ground Pool
- Balcony
- Deck
- Storage Shed
- Rain Gutters
Utilities
- Heating System Uses Steam
- Heating System Uses Gas
- Tankless Water Heater
- Natural Gas Water Heater
- Private Sewer
Additional Features
- Basement
Listing and Financial Details
- Assessor Parcel Number M:054.0 B:0052 L:00000
Ownership History
Purchase Details
Home Financials for this Owner
Home Financials are based on the most recent Mortgage that was taken out on this home.Purchase Details
Home Financials for this Owner
Home Financials are based on the most recent Mortgage that was taken out on this home.Purchase Details
Home Financials for this Owner
Home Financials are based on the most recent Mortgage that was taken out on this home.Similar Homes in the area
Home Values in the Area
Average Home Value in this Area
Purchase History
| Date | Type | Sale Price | Title Company |
|---|---|---|---|
| Not Resolvable | $385,000 | -- | |
| Deed | $360,000 | -- | |
| Deed | $268,000 | -- |
Mortgage History
| Date | Status | Loan Amount | Loan Type |
|---|---|---|---|
| Open | $314,000 | Stand Alone Refi Refinance Of Original Loan | |
| Closed | $312,000 | Stand Alone Refi Refinance Of Original Loan | |
| Previous Owner | $288,000 | Purchase Money Mortgage | |
| Previous Owner | $72,000 | No Value Available | |
| Previous Owner | $187,600 | Purchase Money Mortgage |
Property History
| Date | Event | Price | Change | Sq Ft Price |
|---|---|---|---|---|
| 07/16/2025 07/16/25 | For Sale | $575,000 | +49.4% | $267 / Sq Ft |
| 07/12/2019 07/12/19 | Sold | $385,000 | -2.3% | $179 / Sq Ft |
| 06/04/2019 06/04/19 | Pending | -- | -- | -- |
| 04/19/2019 04/19/19 | Price Changed | $394,000 | -1.3% | $183 / Sq Ft |
| 03/18/2019 03/18/19 | For Sale | $399,000 | -- | $185 / Sq Ft |
Tax History Compared to Growth
Tax History
| Year | Tax Paid | Tax Assessment Tax Assessment Total Assessment is a certain percentage of the fair market value that is determined by local assessors to be the total taxable value of land and additions on the property. | Land | Improvement |
|---|---|---|---|---|
| 2025 | $6,842 | $574,000 | $157,000 | $417,000 |
| 2024 | $6,846 | $571,000 | $157,000 | $414,000 |
| 2023 | $6,115 | $465,700 | $114,900 | $350,800 |
| 2022 | $5,673 | $394,200 | $104,500 | $289,700 |
| 2021 | $5,635 | $360,500 | $104,500 | $256,000 |
| 2020 | $4,322 | $277,400 | $104,500 | $172,900 |
| 2019 | $4,275 | $275,600 | $93,100 | $182,500 |
| 2018 | $4,155 | $271,900 | $91,300 | $180,600 |
| 2017 | $3,586 | $270,000 | $91,300 | $178,700 |
| 2016 | $3,339 | $247,000 | $78,900 | $168,100 |
| 2015 | $3,239 | $246,700 | $78,900 | $167,800 |
| 2014 | $3,012 | $234,600 | $78,900 | $155,700 |
Agents Affiliated with this Home
-
A
Seller's Agent in 2025
Amy Oliveira
Berkshire Hathaway HomeServices Robert Paul Properties
-
The Pereira Group
T
Seller's Agent in 2019
The Pereira Group
Century 21 Limitless
(774) 526-2616
93 Total Sales
-
J
Seller Co-Listing Agent in 2019
Jordan Kneidl
eXp Realty
-
Donald Schiarizzi

Buyer's Agent in 2019
Donald Schiarizzi
RE/MAX
(781) 254-6844
31 Total Sales
Map
Source: MLS Property Information Network (MLS PIN)
MLS Number: 72467051
APN: SWAN-000540-000052
- 118 Coolidge St
- 889 Gardners Neck Rd
- 362 Wilbur Ave
- 1 Taunton River
- 51 Jette St
- 193 Linden St
- 40 Clancy St
- 104 Randall Shea Dr
- 418 Kenneth Ave
- 55 2nd St
- 9 Waldorf Rd
- 12 Sherbourne Ave
- 804 Lees River Ave
- 95 Evergreen Ave
- 74 Bayview Ave
- 109 Wilder St
- 41 & 55 Laurel Ave
- 30 Bellevue Ave
- 0 Hortonville Rd Unit 73242268
- 90 Briggs Ave






