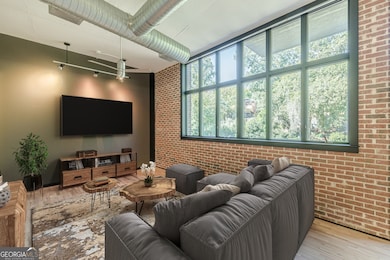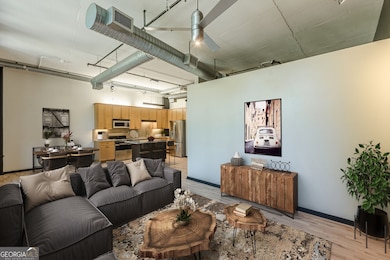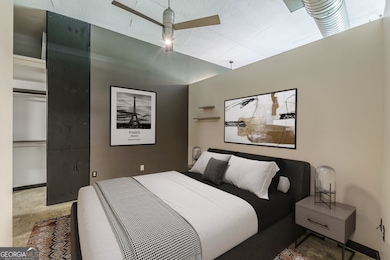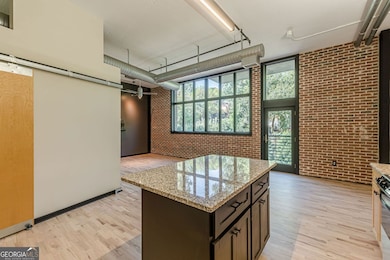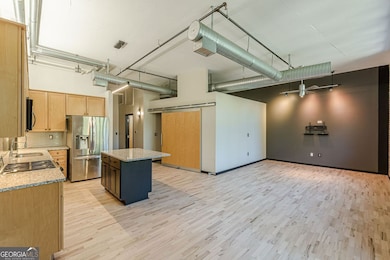Glen Iris Lofts 640 Glen Iris Dr NE Unit 409 Atlanta, GA 30308
Old Fourth Ward NeighborhoodEstimated payment $2,617/month
Highlights
- In Ground Pool
- City View
- Main Floor Primary Bedroom
- Midtown High School Rated A+
- Wood Flooring
- High Ceiling
About This Home
Welcome to Glen Iris Lofts, the heart of authentic city living in Atlanta's sought-after Old Fourth Ward. This stunning 1-bedroom, 1-bath loft embodies true industrial charm with its soaring 12-foot ceilings, expansive windows, polished concrete floors, and exposed brick and ductwork. The bright, open layout offers versatile space for a dining area, home office, or creative studio, while the modern kitchen with Corian countertops and generous prep space makes entertaining a breeze. The spacious owner's suite features a large Elfa-organized closet, granite-accented bathroom, soaking tub, and separate shower for a spa-like experience. Thoughtful designer touches include upgraded LED and custom lighting throughout, plus a sleek built-in shelving system with integrated lighting for both storage and ambiance. Enjoy fresh air and skyline views from your private balcony-perfect for your morning coffee or evening unwind. The community offers boutique amenities, including a saltwater pool, covered parking, secure gated access, and a pet-friendly environment complete with a fenced dog run. The HOA covers Google Fiber, gas, water, sewer, trash, and pool access, making life here as effortless as it is exciting. Step outside and you're just moments from the BeltLine, Ponce City Market, Piedmont Park, Inman Park, and Krog Street Market-where Atlanta's best dining, shopping, and art come alive. At Glen Iris Lofts, Unit 409 delivers the perfect blend of style, comfort, and location-an unbeatable opportunity to live the vibrant Intown Atlanta lifestyle at its finest.
Listing Agent
BHHS Georgia Properties Brokerage Phone: License #256418 Listed on: 10/16/2025

Property Details
Home Type
- Condominium
Est. Annual Taxes
- $3,759
Year Built
- Built in 2001
HOA Fees
- $468 Monthly HOA Fees
Parking
- 1 Car Garage
Home Design
- Slab Foundation
- Stone Siding
- Stone
Interior Spaces
- 914 Sq Ft Home
- 1-Story Property
- High Ceiling
- Combination Dining and Living Room
- Wood Flooring
Kitchen
- Microwave
- Dishwasher
- Kitchen Island
- Solid Surface Countertops
- Disposal
Bedrooms and Bathrooms
- 1 Primary Bedroom on Main
- Walk-In Closet
- 1 Full Bathroom
Laundry
- Laundry in Hall
- Dryer
- Washer
Home Security
Outdoor Features
- In Ground Pool
- Patio
Schools
- Hope Hill Elementary School
- David T Howard Middle School
- Grady High School
Utilities
- Cooling Available
- Forced Air Heating System
- Underground Utilities
- Phone Available
- Cable TV Available
Additional Features
- Energy-Efficient Thermostat
- Two or More Common Walls
Listing and Financial Details
- Tax Lot 48
Community Details
Overview
- $3,600 Initiation Fee
- Association fees include insurance, ground maintenance, sewer, water
- Mid-Rise Condominium
- Glen Iris Lofts Subdivision
Recreation
Security
- Fire and Smoke Detector
- Fire Sprinkler System
Map
About Glen Iris Lofts
Home Values in the Area
Average Home Value in this Area
Tax History
| Year | Tax Paid | Tax Assessment Tax Assessment Total Assessment is a certain percentage of the fair market value that is determined by local assessors to be the total taxable value of land and additions on the property. | Land | Improvement |
|---|---|---|---|---|
| 2025 | $2,847 | $152,000 | $20,520 | $131,480 |
| 2023 | $5,448 | $131,600 | $17,840 | $113,760 |
| 2022 | $2,968 | $137,160 | $14,120 | $123,040 |
| 2021 | $2,847 | $133,120 | $13,680 | $119,440 |
| 2020 | $2,977 | $138,960 | $18,920 | $120,040 |
| 2019 | $131 | $136,440 | $18,560 | $117,880 |
| 2018 | $3,279 | $119,200 | $11,600 | $107,600 |
| 2017 | $3,127 | $72,392 | $8,832 | $63,560 |
| 2016 | $3,135 | $72,390 | $8,830 | $63,560 |
| 2015 | $3,142 | $72,390 | $8,830 | $63,560 |
| 2014 | $1,294 | $57,440 | $8,040 | $49,400 |
Property History
| Date | Event | Price | List to Sale | Price per Sq Ft | Prior Sale |
|---|---|---|---|---|---|
| 11/08/2025 11/08/25 | Price Changed | $350,000 | -2.8% | $383 / Sq Ft | |
| 10/16/2025 10/16/25 | For Sale | $360,000 | +9.4% | $394 / Sq Ft | |
| 08/19/2022 08/19/22 | Sold | $329,000 | 0.0% | $360 / Sq Ft | View Prior Sale |
| 07/29/2022 07/29/22 | Pending | -- | -- | -- | |
| 06/23/2022 06/23/22 | Price Changed | $329,000 | -4.6% | $360 / Sq Ft | |
| 05/19/2022 05/19/22 | For Sale | $345,000 | +15.8% | $377 / Sq Ft | |
| 09/14/2017 09/14/17 | Sold | $298,000 | -3.9% | $326 / Sq Ft | View Prior Sale |
| 08/03/2017 08/03/17 | Pending | -- | -- | -- | |
| 07/21/2017 07/21/17 | For Sale | $310,000 | +71.3% | $339 / Sq Ft | |
| 04/21/2014 04/21/14 | Sold | $181,000 | -4.7% | $198 / Sq Ft | View Prior Sale |
| 04/03/2014 04/03/14 | Pending | -- | -- | -- | |
| 08/22/2013 08/22/13 | For Sale | $190,000 | -- | $208 / Sq Ft |
Purchase History
| Date | Type | Sale Price | Title Company |
|---|---|---|---|
| Warranty Deed | $329,000 | -- | |
| Warranty Deed | $298,000 | -- | |
| Limited Warranty Deed | $181,000 | -- | |
| Deed | $186,600 | -- |
Mortgage History
| Date | Status | Loan Amount | Loan Type |
|---|---|---|---|
| Open | $312,550 | New Conventional | |
| Previous Owner | $238,400 | New Conventional | |
| Previous Owner | $162,900 | New Conventional | |
| Previous Owner | $148,550 | New Conventional |
Source: Georgia MLS
MLS Number: 10625792
APN: 14-0048-0034-060-9
- 640 Glen Iris Dr NE Unit 403
- 640 Glen Iris Dr NE Unit 309
- 650 Glen Iris Dr NE Unit 7
- 650 Glen Iris Dr NE
- 650 Glen Iris Dr NE Unit 26
- 660 Glen Iris Dr NE Unit 210
- 660 Glen Iris Dr NE Unit 206 & 109
- 567 Ponce de Leon Ave NE Unit 516
- 567 Ponce de Leon Ave NE Unit 416
- 567 Ponce de Leon Ave NE Unit 614
- 567 Ponce de Leon Ave NE Unit 411
- 567 Ponce de Leon Ave NE Unit 415
- 567 Ponce de Leon Ave NE Unit 606
- 567 Ponce de Leon Ave NE Unit 506
- 567 Ponce de Leon Ave NE Unit 419
- 567 Ponce de Leon Ave NE Unit 317
- 567 Ponce de Leon Ave NE Unit 321
- 567 Ponce de Leon Ave NE Unit 503
- 650 Glen Iris Dr NE Unit 23
- 650 Glen Iris Dr NE Unit 3
- 620 Glen Iris Dr NE Unit 301
- 620 Glen Iris Dr NE Unit 401
- 620 Glen Iris Dr NE Unit 506
- 620 Glen Iris Dr NE Unit 524
- 620 Glen Iris Dr NE Unit Ponce Springs Lofts
- 639 Glen Iris Dr
- 525 North Ave NE
- 542 Boulevard Place NE Unit D
- 570 Morgan St NE Unit A
- 560 Morgan St NE Unit B
- 675 Ponce de Leon Ave NE
- 641 NE North Ave Unit 4107
- 641 NE North Ave Unit 1124
- 555 Boulevard NE
- 680 North Ave
- 538 Winton Terrace NE Unit A
- 538 Winton Terrace NE Unit B
- 525 Glen Iris Dr NE Unit 1101


