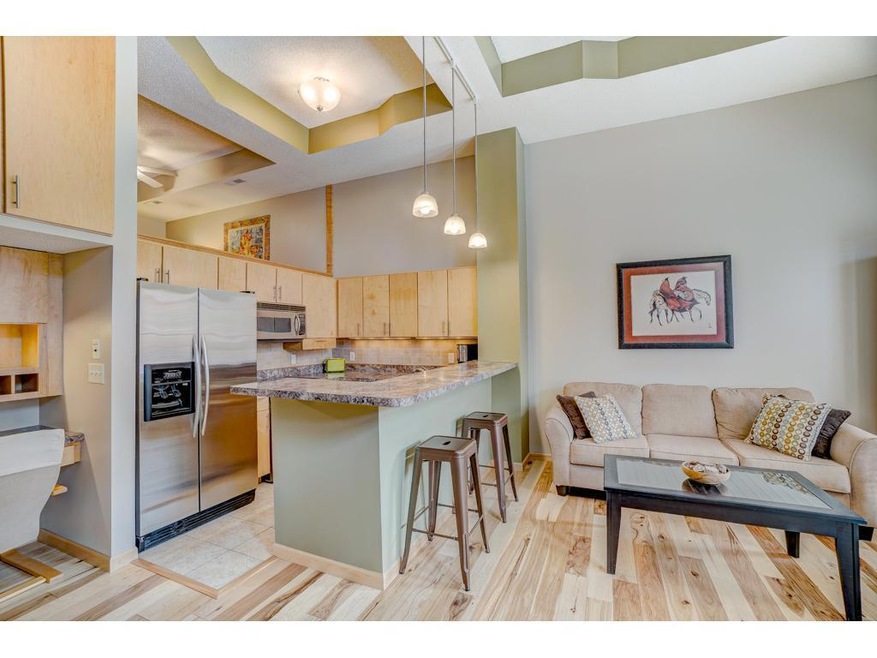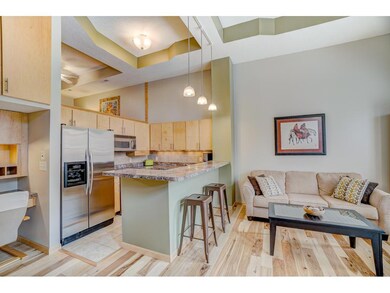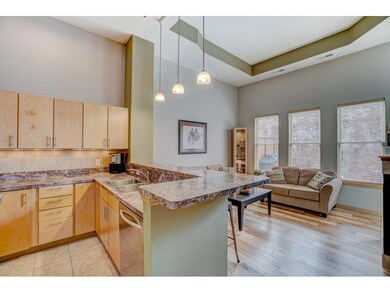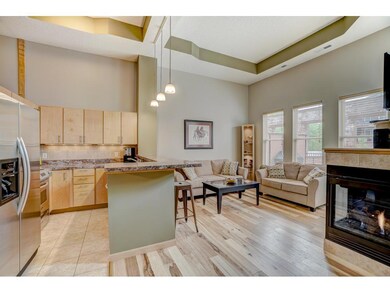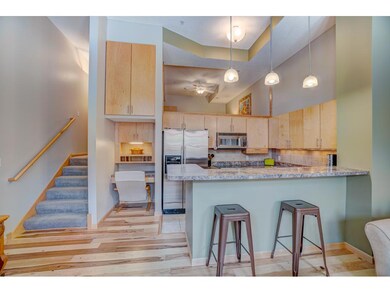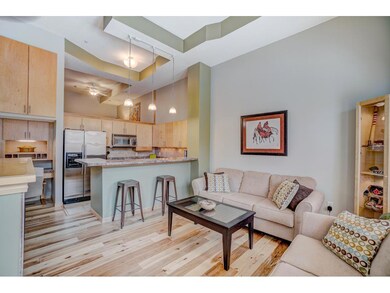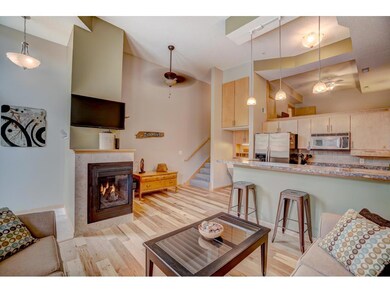
640 Main St N Unit 11 Stillwater, MN 55082
Downtown Stillwater NeighborhoodEstimated Value: $289,000 - $346,000
Highlights
- Building Security
- Heated Floors
- Elevator
- Stillwater Middle School Rated A-
- Vaulted Ceiling
- 1 Car Attached Garage
About This Home
As of July 2017Sweet little condo w/great finishes & a large outdoor patio w/private entrance. An efficient space w/many upgrades including hand scribed hickory floors, travertine, gas fireplace, new carpet, maple cabinetry, ceramic tile, great lighting & appliances, storage unit, heated garage. A wonderful place to start out, downsize or make it your "urban cabin", walk to the marina, bike or walk along Brown's Creek Trail, enjoy festivals & a variety of dining options, all just steps out your Out your Door.
Property Details
Home Type
- Multi-Family
Est. Annual Taxes
- $1,648
Year Built
- Built in 2005
Lot Details
- 5,227
HOA Fees
- $404 Monthly HOA Fees
Parking
- 1 Car Attached Garage
- Heated Garage
- Insulated Garage
- Garage Door Opener
- Secure Parking
Home Design
- Property Attached
- Asphalt Shingled Roof
- Stone Siding
- Cement Board or Planked
Interior Spaces
- 654 Sq Ft Home
- Vaulted Ceiling
- Ceiling Fan
- Gas Fireplace
- Living Room with Fireplace
- Fire Sprinkler System
Kitchen
- Range
- Microwave
- Dishwasher
Flooring
- Wood
- Heated Floors
- Tile
Bedrooms and Bathrooms
- 1 Bedroom
- 1 Full Bathroom
Laundry
- Dryer
- Washer
Outdoor Features
- Patio
Utilities
- Central Air
- Boiler Heating System
Listing and Financial Details
- Assessor Parcel Number 2803020120180
Community Details
Overview
- Association fees include building exterior, hazard insurance, heating, outside maintenance, professional mgmt, sanitation, security system, shared amenities, snow/lawn care, water/sewer
- Paradise And Associates, Llc Association
- Terra Springs Subdivision
Additional Features
- Elevator
- Building Security
Ownership History
Purchase Details
Home Financials for this Owner
Home Financials are based on the most recent Mortgage that was taken out on this home.Purchase Details
Home Financials for this Owner
Home Financials are based on the most recent Mortgage that was taken out on this home.Purchase Details
Home Financials for this Owner
Home Financials are based on the most recent Mortgage that was taken out on this home.Purchase Details
Similar Homes in Stillwater, MN
Home Values in the Area
Average Home Value in this Area
Purchase History
| Date | Buyer | Sale Price | Title Company |
|---|---|---|---|
| Stabenow Carol A | $204,000 | Burnet Title | |
| Opsahl Suzanne M | $169,900 | Edina Realty Title Inc | |
| Metzger Thomas O | $141,000 | Burnet Title | |
| Zasdel Roger A | $203,900 | -- |
Mortgage History
| Date | Status | Borrower | Loan Amount |
|---|---|---|---|
| Previous Owner | Opsahl Suzanne M | $150,500 | |
| Previous Owner | Opsahl Suzanne M | $152,910 | |
| Previous Owner | Metzger Thomas O | $112,800 | |
| Previous Owner | Zaspel Roger A | $139,500 |
Property History
| Date | Event | Price | Change | Sq Ft Price |
|---|---|---|---|---|
| 07/06/2017 07/06/17 | Sold | $204,000 | -0.5% | $312 / Sq Ft |
| 05/30/2017 05/30/17 | For Sale | $205,000 | +20.7% | $313 / Sq Ft |
| 07/01/2015 07/01/15 | Sold | $169,900 | 0.0% | $256 / Sq Ft |
| 04/21/2015 04/21/15 | Pending | -- | -- | -- |
| 04/21/2015 04/21/15 | For Sale | $169,900 | +20.5% | $256 / Sq Ft |
| 07/03/2013 07/03/13 | Sold | $141,000 | -11.8% | $168 / Sq Ft |
| 05/30/2013 05/30/13 | Pending | -- | -- | -- |
| 03/28/2013 03/28/13 | For Sale | $159,900 | -- | $191 / Sq Ft |
Tax History Compared to Growth
Tax History
| Year | Tax Paid | Tax Assessment Tax Assessment Total Assessment is a certain percentage of the fair market value that is determined by local assessors to be the total taxable value of land and additions on the property. | Land | Improvement |
|---|---|---|---|---|
| 2023 | $3,614 | $346,400 | $227,700 | $118,700 |
| 2022 | $2,984 | $299,700 | $194,700 | $105,000 |
| 2021 | $2,822 | $261,200 | $168,300 | $92,900 |
| 2020 | $2,584 | $255,800 | $166,300 | $89,500 |
| 2019 | $2,280 | $233,800 | $140,000 | $93,800 |
| 2018 | $1,960 | $200,000 | $114,900 | $85,100 |
| 2017 | $1,648 | $175,800 | $95,000 | $80,800 |
| 2016 | $1,662 | $147,000 | $41,000 | $106,000 |
| 2015 | $1,890 | $147,000 | $40,800 | $106,200 |
| 2013 | -- | $144,100 | $40,800 | $103,300 |
Agents Affiliated with this Home
-
Abby Dean

Seller's Agent in 2017
Abby Dean
Coldwell Banker Burnet
(651) 226-6035
8 in this area
177 Total Sales
-
Michael Boege

Seller Co-Listing Agent in 2017
Michael Boege
Coldwell Banker Burnet
(651) 325-7419
8 in this area
231 Total Sales
-
Mike Schultz

Seller's Agent in 2015
Mike Schultz
Edina Realty, Inc.
(651) 260-0049
79 Total Sales
-
Jason Teply

Seller's Agent in 2013
Jason Teply
Coldwell Banker Burnet
(651) 231-0233
1 in this area
115 Total Sales
Map
Source: NorthstarMLS
MLS Number: NST4835519
APN: 28-030-20-12-0180
- 630 Main St N Unit 308
- 620 Main St N Unit 215
- 504 2nd St N
- 501 Main St N Unit 404
- 501 Main St N Unit 409
- 501 Main St N Unit 214
- 501 Main St N Unit 120
- 501 Main St N Unit 402
- 501 Main St N Unit 305
- 718 4th St N
- 221 Laurel St W
- 422 Mulberry St W
- 1524 1st St N
- 513 Mulberry St W
- 301 3rd St S Unit 302
- 1824 1st St N
- 201 Greeley St N
- 920 Laurel St W
- 1015 Sycamore St W
- 813 Olive St W
- 640 Main St N Unit 8
- 640 Main St N Unit 21
- 640 Main St N Unit 2
- 640 Main St N Unit 23
- 640 Main St N Unit 42
- 640 Main St N Unit 11
- 640 Main St N Unit 44
- 640 Main St N Unit 41
- 640 Main St N Unit 36
- 640 Main St N Unit 33
- 640 Main St N Unit 31
- 640 Main St N Unit 25
- 640 Main St N Unit 10
- 640 Main St N Unit 9
- 640 Main St N Unit 7
- 640 Main St N Unit 6
- 640 Main St N Unit 1
- 640 Main St N Unit 5
- 640 Main St N Unit 38
- 640 Main St N Unit 22
