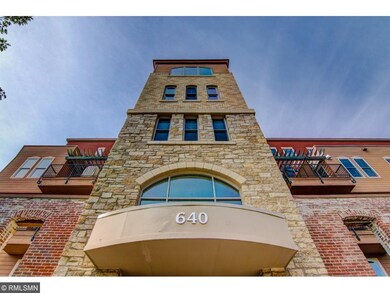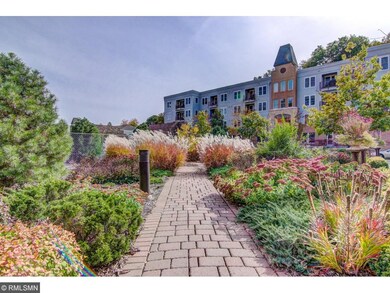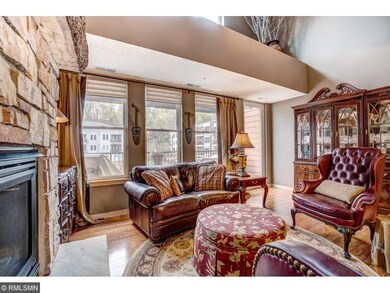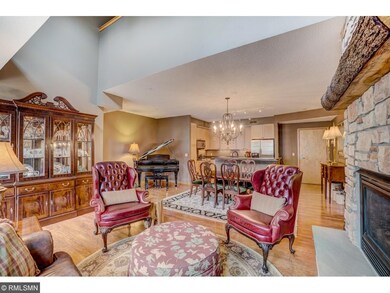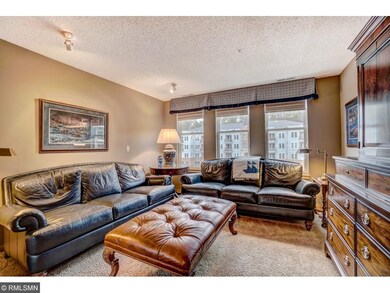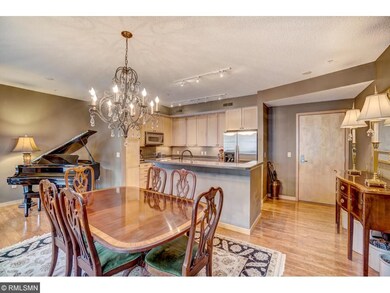
640 Main St N Unit 33 Stillwater, MN 55082
Downtown Stillwater NeighborhoodEstimated Value: $563,000 - $763,000
Highlights
- Building Security
- River View
- Deck
- Stillwater Middle School Rated A-
- Heated Floors
- Vaulted Ceiling
About This Home
As of July 2017Breath taking 3 bedroom 3 bath, 2087 square foot Terra Springs condo available in downtown Stillwater! Tremendous natural light with river views. Upscale elements are found throughout the home; gleaming hardwood floors, elegant baths, custom stone work façade on fireplace as well as a fabulous kitchen. Dine al fresco on the private patio or walk downtown to enjoy the many wonderful restaurants Stillwater offers. This 3 bedroom/study won't last!
Property Details
Home Type
- Multi-Family
Est. Annual Taxes
- $4,194
Year Built
- Built in 2005
Lot Details
- 8,276
HOA Fees
- $414 Monthly HOA Fees
Parking
- 2 Car Attached Garage
- Heated Garage
- Insulated Garage
- Garage Door Opener
Home Design
- Property Attached
- Stone Siding
- Cement Board or Planked
Interior Spaces
- 2,087 Sq Ft Home
- Vaulted Ceiling
- Ceiling Fan
- Gas Fireplace
- Great Room
- Living Room with Fireplace
- River Views
Kitchen
- Range
- Microwave
- Dishwasher
Flooring
- Wood
- Heated Floors
Bedrooms and Bathrooms
- 3 Bedrooms
Laundry
- Dryer
- Washer
Home Security
- Home Security System
- Fire Sprinkler System
Outdoor Features
- Deck
Utilities
- Central Air
- Hot Water Heating System
Listing and Financial Details
- Assessor Parcel Number 2803020120202
Community Details
Overview
- Association fees include building exterior, hazard insurance, heating, outside maintenance, professional mgmt, sanitation, security system, shared amenities, snow/lawn care, water/sewer
- Paradise Management Co. Association
- Terra Springs Subdivision
Additional Features
- Elevator
- Building Security
Ownership History
Purchase Details
Purchase Details
Home Financials for this Owner
Home Financials are based on the most recent Mortgage that was taken out on this home.Purchase Details
Similar Homes in Stillwater, MN
Home Values in the Area
Average Home Value in this Area
Purchase History
| Date | Buyer | Sale Price | Title Company |
|---|---|---|---|
| Allender Candace D | -- | None Available | |
| Kropf Doanld L | $395,000 | All American Title Co Inc | |
| Smith Stephen E | $414,000 | -- |
Mortgage History
| Date | Status | Borrower | Loan Amount |
|---|---|---|---|
| Closed | Kropf Doanld L | $296,250 |
Property History
| Date | Event | Price | Change | Sq Ft Price |
|---|---|---|---|---|
| 07/28/2017 07/28/17 | Sold | $472,000 | -1.5% | $226 / Sq Ft |
| 06/19/2017 06/19/17 | Pending | -- | -- | -- |
| 06/08/2017 06/08/17 | Price Changed | $479,000 | -2.0% | $230 / Sq Ft |
| 04/24/2017 04/24/17 | For Sale | $489,000 | +23.8% | $234 / Sq Ft |
| 08/15/2013 08/15/13 | Sold | $395,000 | -8.1% | $189 / Sq Ft |
| 07/17/2013 07/17/13 | Pending | -- | -- | -- |
| 03/13/2013 03/13/13 | For Sale | $429,900 | -- | $206 / Sq Ft |
Tax History Compared to Growth
Tax History
| Year | Tax Paid | Tax Assessment Tax Assessment Total Assessment is a certain percentage of the fair market value that is determined by local assessors to be the total taxable value of land and additions on the property. | Land | Improvement |
|---|---|---|---|---|
| 2023 | $7,872 | $654,700 | $279,100 | $375,600 |
| 2022 | $5,956 | $571,000 | $238,900 | $332,100 |
| 2021 | $5,616 | $499,100 | $205,100 | $294,000 |
| 2020 | $5,630 | $485,600 | $202,700 | $282,900 |
| 2019 | $5,434 | $480,500 | $173,700 | $306,800 |
| 2018 | $4,888 | $438,900 | $159,200 | $279,700 |
| 2017 | $4,164 | $395,400 | $118,900 | $276,500 |
| 2016 | $4,194 | $327,100 | $80,000 | $247,100 |
| 2015 | $4,122 | $319,600 | $77,700 | $241,900 |
| 2013 | -- | $302,800 | $77,200 | $225,600 |
Agents Affiliated with this Home
-
Tricia Kampmeyer

Seller's Agent in 2017
Tricia Kampmeyer
Coldwell Banker Burnet
(612) 308-1831
1 in this area
80 Total Sales
-
David Reed

Seller's Agent in 2013
David Reed
RE/MAX Results
(651) 230-0251
10 in this area
143 Total Sales
Map
Source: NorthstarMLS
MLS Number: NST4820253
APN: 28-030-20-12-0202
- 630 Main St N Unit 308
- 620 Main St N Unit 215
- 504 2nd St N
- 501 Main St N Unit 404
- 501 Main St N Unit 409
- 501 Main St N Unit 214
- 501 Main St N Unit 120
- 501 Main St N Unit 402
- 501 Main St N Unit 305
- 718 4th St N
- 221 Laurel St W
- 422 Mulberry St W
- 1524 1st St N
- 513 Mulberry St W
- 301 3rd St S Unit 302
- 1824 1st St N
- 201 Greeley St N
- 920 Laurel St W
- 1015 Sycamore St W
- 813 Olive St W
- 640 Main St N Unit 8
- 640 Main St N Unit 21
- 640 Main St N Unit 2
- 640 Main St N Unit 23
- 640 Main St N Unit 42
- 640 Main St N Unit 11
- 640 Main St N Unit 44
- 640 Main St N Unit 41
- 640 Main St N Unit 36
- 640 Main St N Unit 33
- 640 Main St N Unit 31
- 640 Main St N Unit 25
- 640 Main St N Unit 10
- 640 Main St N Unit 9
- 640 Main St N Unit 7
- 640 Main St N Unit 6
- 640 Main St N Unit 1
- 640 Main St N Unit 5
- 640 Main St N Unit 38
- 640 Main St N Unit 22

