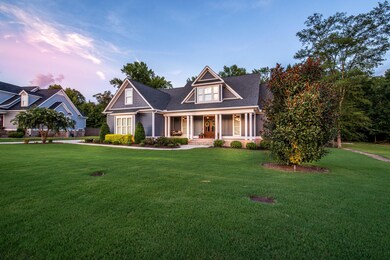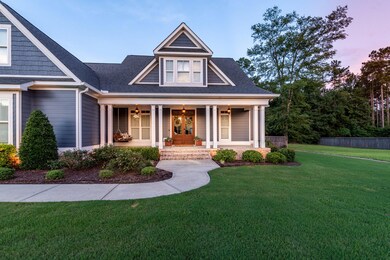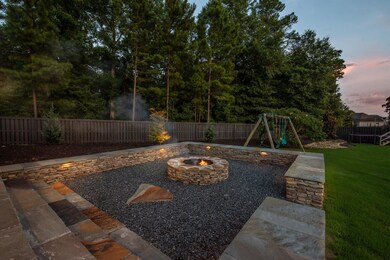
640 Morris Run North Augusta, SC 29860
Southeast Edgefield NeighborhoodEstimated Value: $657,000 - $832,000
Highlights
- Living Room with Fireplace
- Wood Flooring
- Solid Surface Countertops
- Traditional Architecture
- Main Floor Primary Bedroom
- Porch
About This Home
As of January 2023Exceptional Luxury Living in Cooper Place! This craftsman style home sits on a gracious lot offering a three-car garage with refined details both inside and outside the home! Its open concept floor plan showcases the stunning kitchen with granite countertops, tiled backsplash, expansive island, gas cooktop, and walk-in pantry. The living room is open and bright with its gorgeous brick fireplace and built-in shelving on each side. Retreat to the lavish owner's suite located on the main floor of the home which includes a spacious ensuite with a soaking tub, tiled glass shower, dual vanity with ample storage, and a walk-in closet. Also located on the main floor is the laundry room, a half-bath, and a built-in hall tree. On the upper level of the home, you'll find three additional bedrooms and a bonus room, two of the bedrooms which share a jack-and-jill bathroom, and the third bedroom which has its own ensuite.
Retreat to the outdoor space in the backyard to relax and entertain! The level backyard is outfitted with an impressive firepit with stacked stone walls, oversized natural stone steps and crushed stone floor. The detached garage is remarkable with it being 35 feet deep with a 14-foot door on a remote and boasts 16 foot vaulted ceilings. It's equipped with indoor/outdoor dog kennels, its own mini split system, separate electrical meter, and its own tankless hot water heater. Inside the garage you'll find a full bath, stained concrete floors, a kitchenette with granite countertops and cabinets (which match the home's interior kitchen) and a top-hinge window over the sink that operates on a pulley system for pass-through to maximize entertaining on the covered patio. The covered patio has a gas brick fireplace and a mounted big screen tv which conveys. The features are endless on this gorgeous home, ask your agent to see a copy of the feature sheet for more information!
Last Listed By
Brittney Jackson
Coldwell Banker Realty Brokerage Phone: 803-648-7851 License #SC106867 Listed on: 07/31/2022
Home Details
Home Type
- Single Family
Est. Annual Taxes
- $3,220
Year Built
- Built in 2017
Lot Details
- 0.62 Acre Lot
- Fenced
- Landscaped
- Level Lot
- Front and Back Yard Sprinklers
HOA Fees
- $25 Monthly HOA Fees
Parking
- 3 Car Attached Garage
- Garage Door Opener
Home Design
- Traditional Architecture
- Brick Foundation
- Shingle Roof
- Composition Roof
- HardiePlank Type
Interior Spaces
- 3,030 Sq Ft Home
- 2-Story Property
- Ceiling Fan
- Gas Fireplace
- Insulated Windows
- Window Treatments
- Living Room with Fireplace
- 2 Fireplaces
- Combination Dining and Living Room
- Crawl Space
- Storage In Attic
Kitchen
- Eat-In Kitchen
- Cooktop
- Microwave
- Dishwasher
- Kitchen Island
- Solid Surface Countertops
Flooring
- Wood
- Carpet
- Ceramic Tile
Bedrooms and Bathrooms
- 4 Bedrooms
- Primary Bedroom on Main
- Walk-In Closet
Laundry
- Dryer
- Washer
Outdoor Features
- Patio
- Outdoor Fireplace
- Fire Pit
- Porch
Utilities
- Cooling System Powered By Gas
- Forced Air Heating and Cooling System
- Heating System Uses Natural Gas
- Underground Utilities
- Gas Water Heater
- Septic Tank
Listing and Financial Details
- Assessor Parcel Number 1250008023000
- Seller Concessions Not Offered
Ownership History
Purchase Details
Purchase Details
Purchase Details
Home Financials for this Owner
Home Financials are based on the most recent Mortgage that was taken out on this home.Purchase Details
Home Financials for this Owner
Home Financials are based on the most recent Mortgage that was taken out on this home.Purchase Details
Home Financials for this Owner
Home Financials are based on the most recent Mortgage that was taken out on this home.Purchase Details
Similar Homes in North Augusta, SC
Home Values in the Area
Average Home Value in this Area
Purchase History
| Date | Buyer | Sale Price | Title Company |
|---|---|---|---|
| Kral Richard W | -- | None Listed On Document | |
| Kral Family Trust | -- | None Listed On Document | |
| Kral Richard W | $700,000 | -- | |
| Taylor Charles Austin | -- | None Available | |
| Taylor Charles A | $79,900 | None Available | |
| Ltk Realty Llc | -- | None Available |
Mortgage History
| Date | Status | Borrower | Loan Amount |
|---|---|---|---|
| Previous Owner | Kral Richard W | $150,000 | |
| Previous Owner | Taylor Charles Austin | $281,000 | |
| Previous Owner | Taylor Charles A | $303,920 |
Property History
| Date | Event | Price | Change | Sq Ft Price |
|---|---|---|---|---|
| 01/20/2023 01/20/23 | Sold | $700,000 | -3.4% | $231 / Sq Ft |
| 01/16/2023 01/16/23 | Pending | -- | -- | -- |
| 11/30/2022 11/30/22 | Price Changed | $724,900 | -4.0% | $239 / Sq Ft |
| 09/19/2022 09/19/22 | Price Changed | $755,000 | -3.7% | $249 / Sq Ft |
| 08/23/2022 08/23/22 | Price Changed | $784,000 | -1.9% | $259 / Sq Ft |
| 07/31/2022 07/31/22 | For Sale | $799,000 | 0.0% | $264 / Sq Ft |
| 07/27/2022 07/27/22 | Pending | -- | -- | -- |
| 07/16/2022 07/16/22 | For Sale | $799,000 | +110.3% | $264 / Sq Ft |
| 06/29/2017 06/29/17 | Sold | $379,900 | +4.1% | $139 / Sq Ft |
| 05/18/2017 05/18/17 | Pending | -- | -- | -- |
| 07/05/2016 07/05/16 | For Sale | $365,000 | -- | $134 / Sq Ft |
Tax History Compared to Growth
Tax History
| Year | Tax Paid | Tax Assessment Tax Assessment Total Assessment is a certain percentage of the fair market value that is determined by local assessors to be the total taxable value of land and additions on the property. | Land | Improvement |
|---|---|---|---|---|
| 2024 | $3,220 | $19,890 | $1,440 | $18,450 |
| 2023 | $3,220 | $19,910 | $1,460 | $18,450 |
| 2022 | $2,648 | $19,910 | $1,460 | $18,450 |
| 2021 | $2,985 | $19,910 | $1,460 | $18,450 |
| 2020 | $70 | $19,910 | $1,460 | $18,450 |
| 2019 | $2,280 | $15,190 | $1,220 | $13,970 |
| 2018 | $1,793 | $15,190 | $1,220 | $13,970 |
| 2017 | $72 | $220 | $220 | $0 |
| 2016 | $70 | $220 | $220 | $0 |
| 2013 | -- | $220 | $220 | $0 |
Agents Affiliated with this Home
-
B
Seller's Agent in 2023
Brittney Jackson
Coldwell Banker Realty
-
Carol Duggan

Buyer's Agent in 2023
Carol Duggan
Blanchard & Calhoun Real Estate Co
(706) 799-9486
5 in this area
116 Total Sales
-
Shannon Rollings

Seller's Agent in 2017
Shannon Rollings
Shannon Rollings Real Estate
(803) 349-4999
162 in this area
2,982 Total Sales
-
N
Buyer's Agent in 2017
Non-member Office
Non-member Office
Map
Source: Aiken Association of REALTORS®
MLS Number: 202395
APN: 125-00-08-023-000
- 640 Morris Run
- 610 Morris Run
- 641 Morris Run
- 626 Morris Run
- 602 Morris Run
- 620 Morris Run
- 632 Morris Run
- 631 Morris Run
- 618 Morris Run
- 622 Morris Run
- 607 Morris Run
- 616 Morris Run
- 614 Morris Run
- 637 Morris Run
- 645 Morris Run
- 636 Morris Run
- 635 Morris Run
- 1020 Cooper Place Dr
- 634 Morris Run
- 1034 Cooper Place Dr






