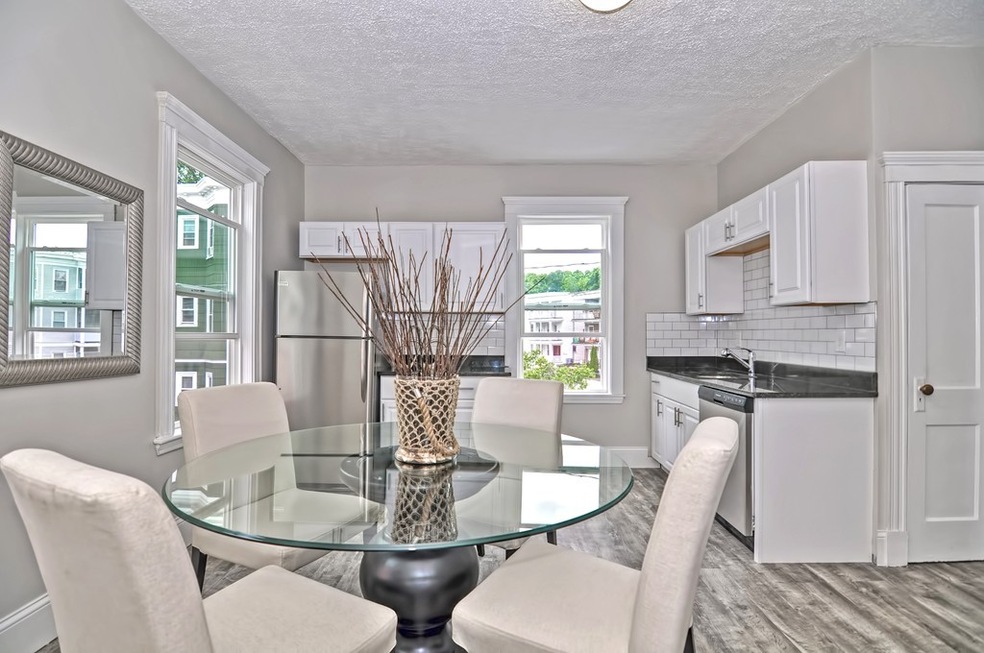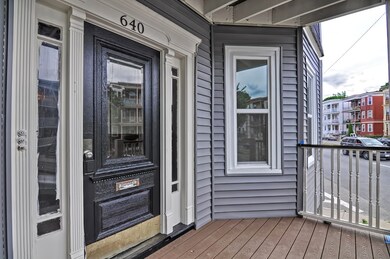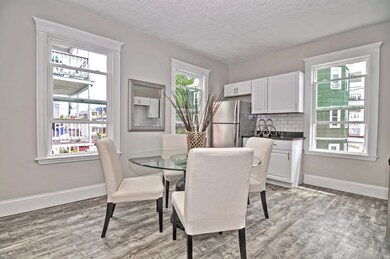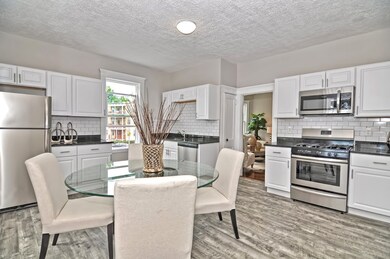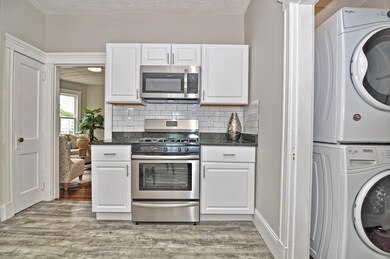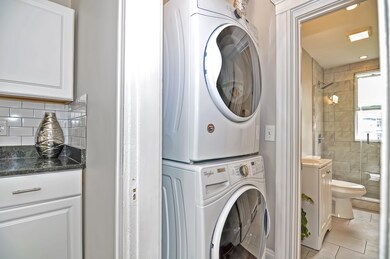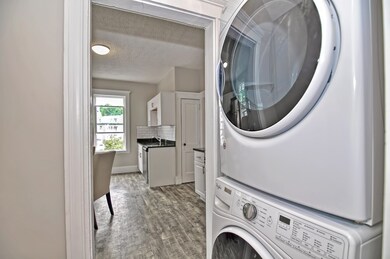
640 Morton St Unit 2 Mattapan, MA 02126
Franklin Field South NeighborhoodAbout This Home
As of August 2018Want to own a chic and modern 3 bedroom, 2 full bath condo & be the envy of all your friends & family? Well this is the one! Completely remodeled from floor to ceiling, well-equipped w/ all appliances incl. refrigerator, washer, dryer, all you need to do is move in! Tall ceilings, rich, glossy refinished pine floors, an abundant of over-sized windows that flood the unit with natural light, spacious rooms and laundry in the unit. Kitchen (inc. new wiring/GFI breakers and new plumbing) allows for an eat-in area, provides granite c-tops, subway tile backsplash and stainless appliances - all brand new. Also new are the following: roof, siding, electrical panel, duct work system for forced hot air system, central air compressor & its wiring, replacement windows, front & rear porches w/ Trex decking, remodeled both full bathrooms - added laundry room (incl new plumbing & electrical wiring,) hard-wired smoke/co detectors, freshly painted throughout to name a few. Simply a must-see!
Last Agent to Sell the Property
Berkshire Hathaway HomeServices Commonwealth Real Estate

Last Buyer's Agent
Bonnie Lai
RE/MAX Real Estate Center

Property Details
Home Type
- Condominium
Est. Annual Taxes
- $6,140
Year Built
- Built in 1905
Lot Details
- Year Round Access
Kitchen
- Range
- Microwave
- Dishwasher
Flooring
- Wood
- Tile
Laundry
- Dryer
- Washer
Utilities
- Central Air
- Heating System Uses Gas
- Natural Gas Water Heater
- Cable TV Available
Additional Features
- Basement
Community Details
- Call for details about the types of pets allowed
Map
Home Values in the Area
Average Home Value in this Area
Property History
| Date | Event | Price | Change | Sq Ft Price |
|---|---|---|---|---|
| 09/13/2024 09/13/24 | Rented | $3,200 | 0.0% | -- |
| 08/15/2024 08/15/24 | For Rent | $3,200 | 0.0% | -- |
| 08/17/2018 08/17/18 | Sold | $367,900 | -0.5% | $308 / Sq Ft |
| 07/05/2018 07/05/18 | Pending | -- | -- | -- |
| 06/28/2018 06/28/18 | For Sale | $369,900 | -- | $310 / Sq Ft |
Tax History
| Year | Tax Paid | Tax Assessment Tax Assessment Total Assessment is a certain percentage of the fair market value that is determined by local assessors to be the total taxable value of land and additions on the property. | Land | Improvement |
|---|---|---|---|---|
| 2025 | $6,140 | $530,200 | $0 | $530,200 |
| 2024 | $5,714 | $524,200 | $0 | $524,200 |
| 2023 | $5,463 | $508,700 | $0 | $508,700 |
| 2022 | $5,268 | $484,200 | $0 | $484,200 |
| 2021 | $5,016 | $470,100 | $0 | $470,100 |
| 2020 | $3,796 | $359,500 | $0 | $359,500 |
Mortgage History
| Date | Status | Loan Amount | Loan Type |
|---|---|---|---|
| Open | $302,000 | Stand Alone Refi Refinance Of Original Loan | |
| Closed | $323,900 | New Conventional | |
| Closed | $20,000 | Unknown |
Deed History
| Date | Type | Sale Price | Title Company |
|---|---|---|---|
| Deed | $367,900 | -- |
Similar Homes in the area
Source: MLS Property Information Network (MLS PIN)
MLS Number: 72354694
APN: 1404563004
- 17 Greendale Rd Unit 2R
- 28 Hansborough St Unit 2
- 28 Hansborough St Unit 3
- 28 Hansborough St Unit 1
- 21 Ashton St Unit 1
- 33 Goldfinch Ct Unit 33
- 33-35 Westmore Rd
- 416 Harvard St
- 19 Irma St
- 67 Wildwood St
- 12 Finch St Unit 12
- 9 Finch St Unit 9
- 44 Floyd St
- 19 Finch St Unit 19
- 10 Hosmer St
- 69 Woolson St
- 92 Willowwood St
- 64 Clarkwood St Unit 1
- 714 Walk Hill St
- 4-6 Mulvey St
