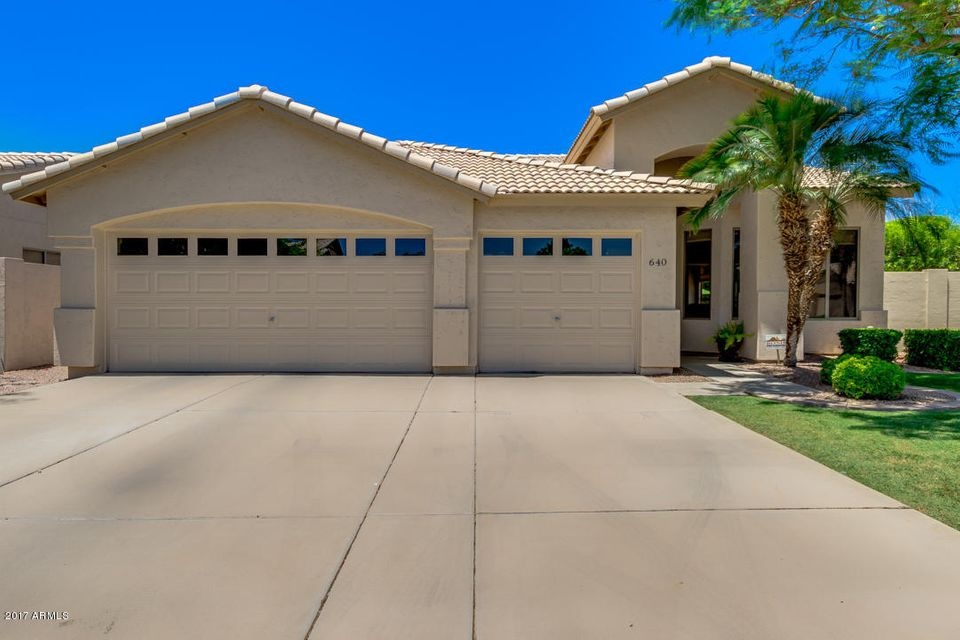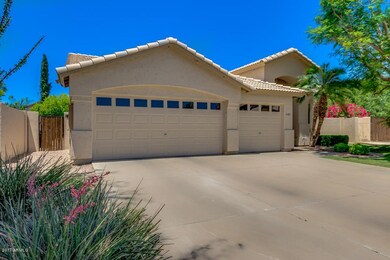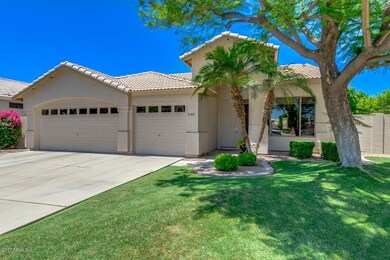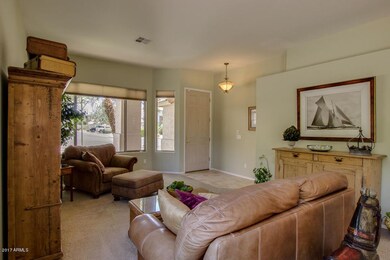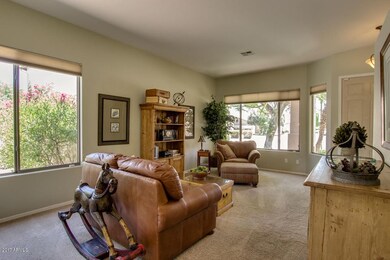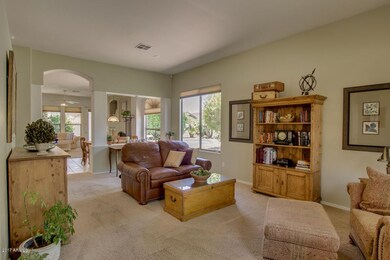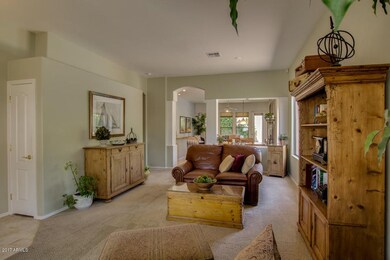
640 N Nevada Way Gilbert, AZ 85233
Northwest Gilbert NeighborhoodHighlights
- Play Pool
- Vaulted Ceiling
- Granite Countertops
- Playa Del Rey Elementary School Rated A-
- Santa Barbara Architecture
- Covered patio or porch
About This Home
As of February 2025This home has been meticulously maintained and beautifully updated! Kitchen and bathrooms were remodeled in 2015. White cabinets, travertine backsplash, granite counters, stainless steel Bosch dishwasher in the kitchen, granite counter, new fixtures, and painted cabinets in the second bathroom, and painted cabinets, quartz counters, expanded shower, and new fixtures in the master bath. New exterior paint and new cool decking in back in 2017. Flow-Tech Home whole house anti-scale water system, RO in kitchen. 3 car garage with cabinets. Close to dining, entertainment, and the 60 freeway. Finding a single level home with a 3 car garage and pool in this price range is tough! You won't be disappointed in this home. It's a beauty!
Last Agent to Sell the Property
William Ryan
Infinity & Associates Real Estate License #BR004517000 Listed on: 06/08/2017
Home Details
Home Type
- Single Family
Est. Annual Taxes
- $1,692
Year Built
- Built in 1995
Lot Details
- 7,527 Sq Ft Lot
- Cul-De-Sac
- Block Wall Fence
- Front and Back Yard Sprinklers
- Sprinklers on Timer
- Grass Covered Lot
HOA Fees
- $38 Monthly HOA Fees
Parking
- 3 Car Garage
- Garage Door Opener
Home Design
- Santa Barbara Architecture
- Wood Frame Construction
- Tile Roof
- Stucco
Interior Spaces
- 1,850 Sq Ft Home
- 1-Story Property
- Vaulted Ceiling
- Ceiling Fan
- Double Pane Windows
- Family Room with Fireplace
- Security System Owned
Kitchen
- Eat-In Kitchen
- Breakfast Bar
- Built-In Microwave
- Granite Countertops
Flooring
- Carpet
- Tile
Bedrooms and Bathrooms
- 3 Bedrooms
- Primary Bathroom is a Full Bathroom
- 2 Bathrooms
- Dual Vanity Sinks in Primary Bathroom
- Bathtub With Separate Shower Stall
Accessible Home Design
- No Interior Steps
Outdoor Features
- Play Pool
- Covered patio or porch
Schools
- Playa Del Rey Elementary School
- Mesquite Jr High Middle School
- Mesquite High School
Utilities
- Refrigerated Cooling System
- Heating Available
- Water Filtration System
- Water Softener
- High Speed Internet
- Cable TV Available
Listing and Financial Details
- Home warranty included in the sale of the property
- Tax Lot 106
- Assessor Parcel Number 302-21-349
Community Details
Overview
- Association fees include ground maintenance
- Kinney Management Association, Phone Number (480) 820-3451
- Built by Fulton Homes
- Cayman Square Subdivision
Recreation
- Community Playground
Ownership History
Purchase Details
Home Financials for this Owner
Home Financials are based on the most recent Mortgage that was taken out on this home.Purchase Details
Home Financials for this Owner
Home Financials are based on the most recent Mortgage that was taken out on this home.Purchase Details
Home Financials for this Owner
Home Financials are based on the most recent Mortgage that was taken out on this home.Purchase Details
Home Financials for this Owner
Home Financials are based on the most recent Mortgage that was taken out on this home.Purchase Details
Home Financials for this Owner
Home Financials are based on the most recent Mortgage that was taken out on this home.Purchase Details
Home Financials for this Owner
Home Financials are based on the most recent Mortgage that was taken out on this home.Purchase Details
Home Financials for this Owner
Home Financials are based on the most recent Mortgage that was taken out on this home.Purchase Details
Similar Homes in the area
Home Values in the Area
Average Home Value in this Area
Purchase History
| Date | Type | Sale Price | Title Company |
|---|---|---|---|
| Warranty Deed | $510,000 | Blueink Title Agency Llc | |
| Interfamily Deed Transfer | -- | Wfg National Title Ins Co | |
| Warranty Deed | $355,000 | Wfg National Title Ins Co | |
| Warranty Deed | $355,000 | Equity Title Agency Inc | |
| Warranty Deed | $325,020 | Title Alliance Infinity Agen | |
| Interfamily Deed Transfer | -- | -- | |
| Quit Claim Deed | -- | -- | |
| Interfamily Deed Transfer | -- | -- |
Mortgage History
| Date | Status | Loan Amount | Loan Type |
|---|---|---|---|
| Open | $459,000 | New Conventional | |
| Closed | $459,000 | New Conventional | |
| Previous Owner | $119,244 | Credit Line Revolving | |
| Previous Owner | $328,879 | New Conventional | |
| Previous Owner | $319,500 | New Conventional | |
| Previous Owner | $305,000 | Purchase Money Mortgage | |
| Previous Owner | $67,500 | New Conventional | |
| Previous Owner | $75,700 | Unknown | |
| Previous Owner | $75,700 | Purchase Money Mortgage | |
| Previous Owner | $100,000 | Credit Line Revolving |
Property History
| Date | Event | Price | Change | Sq Ft Price |
|---|---|---|---|---|
| 02/24/2025 02/24/25 | Sold | $510,000 | -7.3% | $276 / Sq Ft |
| 02/22/2025 02/22/25 | Price Changed | $550,000 | 0.0% | $298 / Sq Ft |
| 01/11/2025 01/11/25 | Pending | -- | -- | -- |
| 11/03/2024 11/03/24 | Price Changed | $550,000 | -6.8% | $298 / Sq Ft |
| 09/24/2024 09/24/24 | For Sale | $590,000 | +81.5% | $319 / Sq Ft |
| 07/21/2017 07/21/17 | Sold | $325,020 | +1.6% | $176 / Sq Ft |
| 06/09/2017 06/09/17 | Pending | -- | -- | -- |
| 06/08/2017 06/08/17 | For Sale | $319,900 | -- | $173 / Sq Ft |
Tax History Compared to Growth
Tax History
| Year | Tax Paid | Tax Assessment Tax Assessment Total Assessment is a certain percentage of the fair market value that is determined by local assessors to be the total taxable value of land and additions on the property. | Land | Improvement |
|---|---|---|---|---|
| 2025 | $1,870 | $25,417 | -- | -- |
| 2024 | $1,881 | $24,207 | -- | -- |
| 2023 | $1,881 | $38,750 | $7,750 | $31,000 |
| 2022 | $1,823 | $29,430 | $5,880 | $23,550 |
| 2021 | $1,927 | $27,620 | $5,520 | $22,100 |
| 2020 | $1,896 | $25,570 | $5,110 | $20,460 |
| 2019 | $1,743 | $23,720 | $4,740 | $18,980 |
| 2018 | $1,691 | $22,010 | $4,400 | $17,610 |
| 2017 | $1,633 | $20,620 | $4,120 | $16,500 |
| 2016 | $1,692 | $20,000 | $4,000 | $16,000 |
| 2015 | $1,541 | $19,650 | $3,930 | $15,720 |
Agents Affiliated with this Home
-
Joanna Siravo-Hamric

Seller's Agent in 2025
Joanna Siravo-Hamric
Realty One Group
(480) 227-1822
1 in this area
72 Total Sales
-
Rebecca Carlo
R
Buyer's Agent in 2025
Rebecca Carlo
HomeSmart
(480) 443-7400
1 in this area
9 Total Sales
-
W
Seller's Agent in 2017
William Ryan
Infinity & Associates Real Estate
-
Cindy Valdez
C
Buyer's Agent in 2017
Cindy Valdez
HomeSmart
(480) 980-2318
1 in this area
125 Total Sales
-
C
Buyer's Agent in 2017
Cindy Valadez
My Home Group Real Estate
Map
Source: Arizona Regional Multiple Listing Service (ARMLS)
MLS Number: 5616881
APN: 302-21-349
- 700 N Nevada Way
- 667 N Cambridge St
- 579 N Mondel Dr
- 589 N Acacia Dr
- 578 N Acacia Dr
- 1455 W Heather Ave
- 927 W Wendy Way Unit 1059
- 955 W Laurel Ave
- 1490 W Laurel Ave
- 753 N Port Dr Unit 1044
- 914 W Heather Ave
- 1521 W Commerce Ave
- 916 W Harvard Ave
- 1488 W Page Ave
- 1347 W Straford Ave
- 1546 W Vaughn Ave
- 374 N Bay Dr
- 1072 W Windhaven Ave
- 1492 W Straford Ave
- 628 N El Dorado Dr
