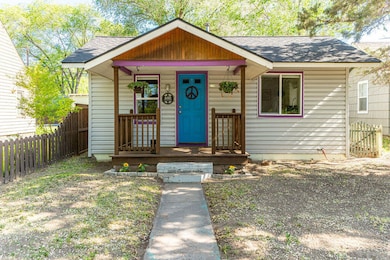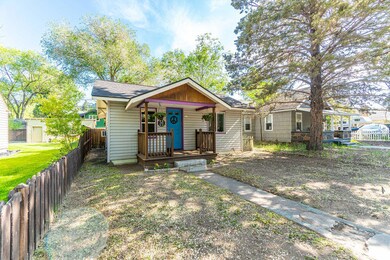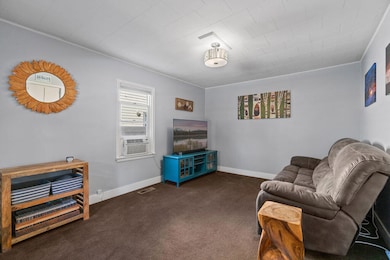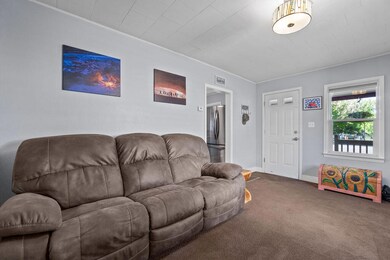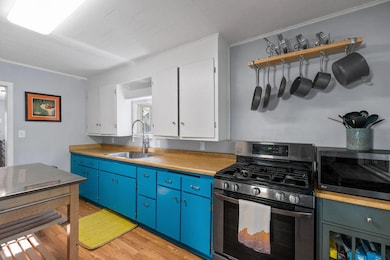
640 NW Newport Ave Bend, OR 97701
River West NeighborhoodHighlights
- Deck
- No HOA
- 2 Car Detached Garage
- High Lakes Elementary School Rated A-
- Cottage
- 5-minute walk to Pageant Park
About This Home
As of July 2023This charming cottage in the heart of Bend's west side offers an incredible location equidistant from the Newport corridor and downtown Bend. Approximately 0.25 mile to the west enjoy local hotspots like Spork, Backporch Coffee, and Newport Avenue Market, or a short stroll or bike to the footbridge over the Deschutes River and you're at Drake Park and downtown Bend. The home feels larger than its square footage and boasts newer vinyl windows, a generously sized kitchen with stainless appliances, one bedroom, plus a flex room currently set up as an office. The darling bathroom is a nod to the home's Craftsman roots with subway tile in the shower and a daisy hex patterned tile floor. The detached 2-car garage is rare for a home of this age and location, plus there's an additional parking spot off the alley. This well maintained home on an RM zoned lot is move-in ready yet has so much potential. Bring your ideas and start living the quintessential Bend life!
Last Agent to Sell the Property
Total Real Estate Group License #200510126 Listed on: 06/08/2023
Home Details
Home Type
- Single Family
Est. Annual Taxes
- $1,734
Year Built
- Built in 1920
Lot Details
- 3,485 Sq Ft Lot
- Fenced
- Property is zoned RM, RM
Parking
- 2 Car Detached Garage
- Alley Access
- Driveway
- On-Street Parking
Home Design
- Cottage
- Block Foundation
- Frame Construction
- Composition Roof
Interior Spaces
- 696 Sq Ft Home
- 1-Story Property
- Double Pane Windows
- Vinyl Clad Windows
- Living Room
- Unfinished Basement
- Partial Basement
Kitchen
- <<OvenToken>>
- Range<<rangeHoodToken>>
- Dishwasher
- Laminate Countertops
Flooring
- Carpet
- Laminate
- Tile
Bedrooms and Bathrooms
- 1 Bedroom
- 1 Full Bathroom
- Bathtub Includes Tile Surround
Laundry
- Dryer
- Washer
Outdoor Features
- Deck
Schools
- High Lakes Elementary School
- Pacific Crest Middle School
- Summit High School
Utilities
- Cooling System Mounted To A Wall/Window
- Forced Air Heating System
- Heating System Uses Natural Gas
- Water Heater
Community Details
- No Home Owners Association
- Kenwood Subdivision
Listing and Financial Details
- Legal Lot and Block 09700 / 2
- Assessor Parcel Number 103677
Ownership History
Purchase Details
Home Financials for this Owner
Home Financials are based on the most recent Mortgage that was taken out on this home.Purchase Details
Home Financials for this Owner
Home Financials are based on the most recent Mortgage that was taken out on this home.Purchase Details
Home Financials for this Owner
Home Financials are based on the most recent Mortgage that was taken out on this home.Similar Homes in Bend, OR
Home Values in the Area
Average Home Value in this Area
Purchase History
| Date | Type | Sale Price | Title Company |
|---|---|---|---|
| Warranty Deed | $579,000 | Amerititle | |
| Warranty Deed | $355,000 | Amerititle | |
| Interfamily Deed Transfer | -- | Amerititle |
Mortgage History
| Date | Status | Loan Amount | Loan Type |
|---|---|---|---|
| Open | $521,100 | New Conventional | |
| Previous Owner | $258,500 | New Conventional | |
| Previous Owner | $18,000 | Credit Line Revolving | |
| Previous Owner | $255,000 | New Conventional | |
| Previous Owner | $102,591 | New Conventional | |
| Previous Owner | $110,000 | New Conventional |
Property History
| Date | Event | Price | Change | Sq Ft Price |
|---|---|---|---|---|
| 07/13/2023 07/13/23 | Sold | $579,000 | 0.0% | $832 / Sq Ft |
| 06/12/2023 06/12/23 | Pending | -- | -- | -- |
| 06/08/2023 06/08/23 | For Sale | $579,000 | +63.1% | $832 / Sq Ft |
| 07/18/2017 07/18/17 | Sold | $355,000 | 0.0% | $510 / Sq Ft |
| 06/07/2017 06/07/17 | Pending | -- | -- | -- |
| 06/02/2017 06/02/17 | For Sale | $355,000 | -- | $510 / Sq Ft |
Tax History Compared to Growth
Tax History
| Year | Tax Paid | Tax Assessment Tax Assessment Total Assessment is a certain percentage of the fair market value that is determined by local assessors to be the total taxable value of land and additions on the property. | Land | Improvement |
|---|---|---|---|---|
| 2024 | $1,945 | $116,150 | -- | -- |
| 2023 | $1,803 | $112,770 | $0 | $0 |
| 2022 | $1,682 | $106,310 | $0 | $0 |
| 2021 | $1,685 | $103,220 | $0 | $0 |
| 2020 | $1,598 | $103,220 | $0 | $0 |
| 2019 | $1,554 | $100,220 | $0 | $0 |
| 2018 | $1,510 | $97,310 | $0 | $0 |
| 2017 | $1,466 | $94,480 | $0 | $0 |
| 2016 | $1,398 | $91,730 | $0 | $0 |
| 2015 | $1,359 | $89,060 | $0 | $0 |
| 2014 | $1,319 | $86,470 | $0 | $0 |
Agents Affiliated with this Home
-
Cheri Smith

Seller's Agent in 2023
Cheri Smith
Total Real Estate Group
(541) 788-8997
6 in this area
120 Total Sales
-
Molly Brundage
M
Seller Co-Listing Agent in 2023
Molly Brundage
Total Real Estate Group
(541) 280-9066
8 in this area
155 Total Sales
-
Sam DeLay

Buyer's Agent in 2023
Sam DeLay
Varsity Real Estate
(541) 678-3290
11 in this area
322 Total Sales
-
Cole Billings
C
Buyer Co-Listing Agent in 2023
Cole Billings
Varsity Real Estate
(541) 241-4868
10 in this area
165 Total Sales
-
Angela Mombert

Seller's Agent in 2017
Angela Mombert
RE/MAX
(541) 408-3543
3 in this area
208 Total Sales
-
Brent Landels

Seller Co-Listing Agent in 2017
Brent Landels
Stellar Realty Northwest
(541) 749-0139
2 in this area
188 Total Sales
Map
Source: Oregon Datashare
MLS Number: 220165631
APN: 103677
- 633 NW Portland Ave Unit 633-639
- 636 NW Portland Ave
- 628 NW Portland Ave
- 420 NW Drake Rd
- 3158 NW Strickland Way
- 3122 NW Crossing Dr
- 1650 NW 5th St
- 107 NW Drake Rd
- 1161 NW Federal St
- 1527 NW 10th St
- 919 NW Roanoke Ave
- 934 NW Quincy Ave
- 515 NW Trenton Ave
- 607 NW Trenton Ave
- 1576 NW Awbrey Rd
- 1101 NW Federal St
- 1665 NW Awbrey Rd
- 898 NW Riverside Blvd
- 1030 NW Roanoke Ave Unit 17
- 2011 NW 4th St


