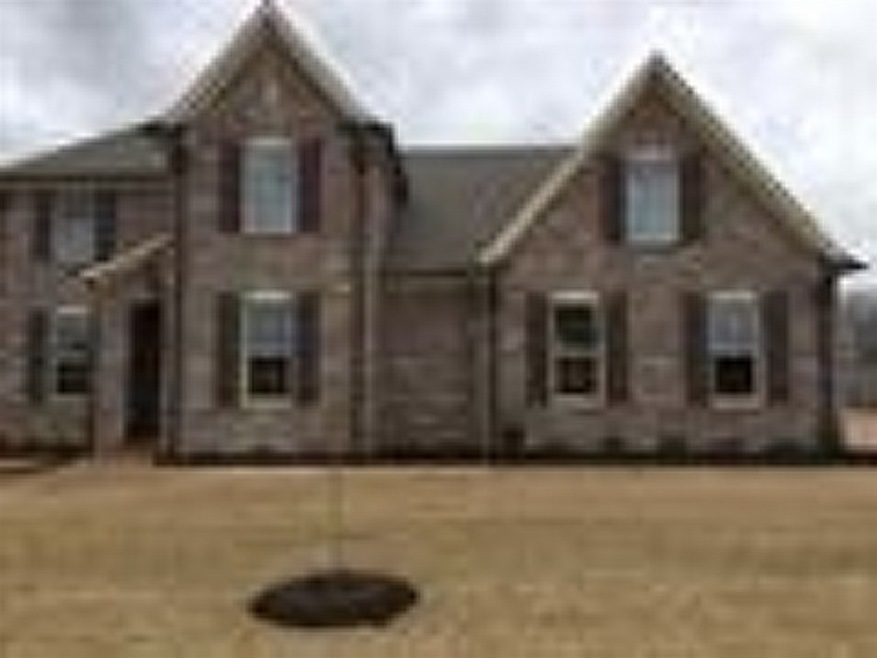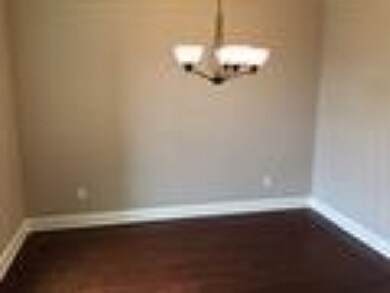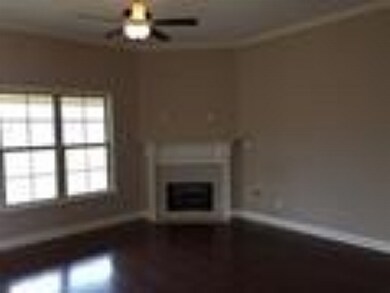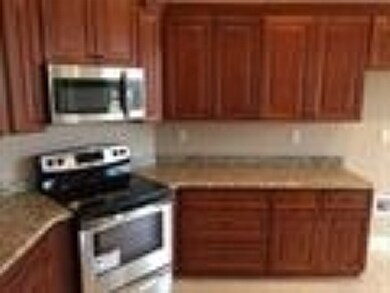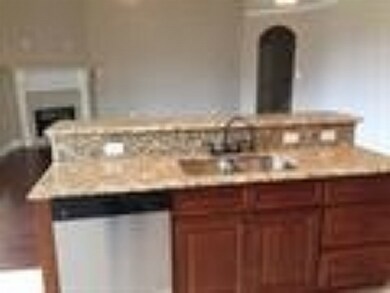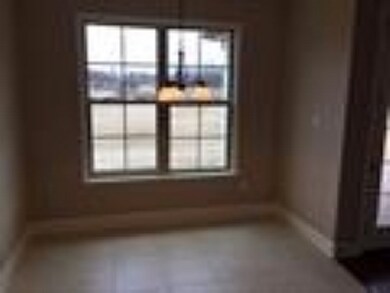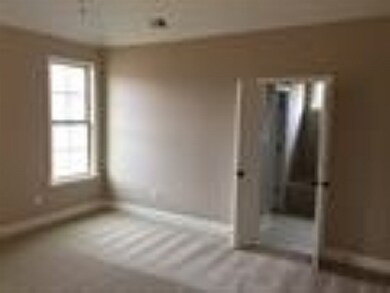
640 Oakridge Dr Oakland, TN 38060
Highlights
- Landscaped Professionally
- Main Floor Primary Bedroom
- Attic
- Traditional Architecture
- Whirlpool Bathtub
- Great Room
About This Home
As of July 2021New construction! Beautiful home with all the bells and whistles you expect in much more expensive homes! fantastic floor plan with 2 bedrooms down, and 2 up plus a playroom or 5th bedroom. Wood floors, open floor plan, stainless appliances, granite kitchen counter tops, luxury master bath with separate tub and shower, high ceilings, covered patio, and much more. Buy now before the price increases
Last Agent to Sell the Property
Crye-Leike, Inc., REALTORS License #209672 Listed on: 08/17/2018

Home Details
Home Type
- Single Family
Est. Annual Taxes
- $2,006
Year Built
- Built in 2018 | Under Construction
Lot Details
- Lot Dimensions are 100x130
- Landscaped Professionally
- Few Trees
Home Design
- Traditional Architecture
- Slab Foundation
- Composition Shingle Roof
Interior Spaces
- 2,600-2,799 Sq Ft Home
- 2,613 Sq Ft Home
- 1.5-Story Property
- Smooth Ceilings
- Entrance Foyer
- Great Room
- Dining Room
- Den with Fireplace
- Play Room
- Attic Access Panel
- Laundry Room
Kitchen
- Eat-In Kitchen
- Oven or Range
- Dishwasher
- Kitchen Island
- Disposal
Flooring
- Partially Carpeted
- Laminate
- Tile
Bedrooms and Bathrooms
- 4 Bedrooms | 2 Main Level Bedrooms
- Primary Bedroom on Main
- Walk-In Closet
- 3 Full Bathrooms
- Dual Vanity Sinks in Primary Bathroom
- Whirlpool Bathtub
- Bathtub With Separate Shower Stall
Parking
- 2 Car Attached Garage
- Side Facing Garage
Outdoor Features
- Covered Patio or Porch
Utilities
- Two cooling system units
- Central Heating and Cooling System
- Two Heating Systems
- Heating System Uses Gas
- Cable TV Available
Community Details
- Villages Of Riverwood Subd Subdivision
- Mandatory Home Owners Association
Listing and Financial Details
- Assessor Parcel Number 081M 081M B00400
Ownership History
Purchase Details
Home Financials for this Owner
Home Financials are based on the most recent Mortgage that was taken out on this home.Purchase Details
Home Financials for this Owner
Home Financials are based on the most recent Mortgage that was taken out on this home.Similar Homes in Oakland, TN
Home Values in the Area
Average Home Value in this Area
Purchase History
| Date | Type | Sale Price | Title Company |
|---|---|---|---|
| Warranty Deed | $339,900 | None Available | |
| Warranty Deed | $275,900 | Delta Title Services Llc |
Mortgage History
| Date | Status | Loan Amount | Loan Type |
|---|---|---|---|
| Open | $343,070 | Commercial | |
| Closed | $343,070 | Commercial | |
| Previous Owner | $270,902 | FHA |
Property History
| Date | Event | Price | Change | Sq Ft Price |
|---|---|---|---|---|
| 07/23/2021 07/23/21 | Sold | $339,900 | +3.0% | $142 / Sq Ft |
| 05/30/2021 05/30/21 | Pending | -- | -- | -- |
| 05/27/2021 05/27/21 | For Sale | $329,900 | +19.6% | $137 / Sq Ft |
| 03/25/2019 03/25/19 | Sold | $275,900 | 0.0% | $106 / Sq Ft |
| 08/17/2018 08/17/18 | For Sale | $275,900 | -- | $106 / Sq Ft |
Tax History Compared to Growth
Tax History
| Year | Tax Paid | Tax Assessment Tax Assessment Total Assessment is a certain percentage of the fair market value that is determined by local assessors to be the total taxable value of land and additions on the property. | Land | Improvement |
|---|---|---|---|---|
| 2024 | $2,006 | $77,650 | $10,000 | $67,650 |
| 2023 | $2,006 | $77,650 | $0 | $0 |
| 2022 | $1,330 | $77,650 | $10,000 | $67,650 |
| 2021 | $1,330 | $77,650 | $10,000 | $67,650 |
| 2020 | $974 | $77,650 | $10,000 | $67,650 |
| 2019 | $1,311 | $64,625 | $8,750 | $55,875 |
| 2018 | $183 | $64,625 | $8,750 | $55,875 |
| 2017 | $156 | $8,750 | $8,750 | $0 |
| 2016 | $142 | $7,500 | $7,500 | $0 |
| 2015 | $143 | $7,500 | $7,500 | $0 |
| 2014 | $143 | $7,500 | $7,500 | $0 |
Agents Affiliated with this Home
-
Ashley Onsby

Seller's Agent in 2021
Ashley Onsby
MidSouth Residential, LLC
(901) 581-9331
128 Total Sales
-
Christie May
C
Buyer's Agent in 2021
Christie May
BHHS McLemore & Co., Realty
(901) 233-3096
12 Total Sales
-
Jimmie Tapley

Seller's Agent in 2019
Jimmie Tapley
Crye-Leike, Inc., REALTORS
(901) 336-7898
263 Total Sales
Map
Source: Memphis Area Association of REALTORS®
MLS Number: 10034454
APN: 081M-B-004.00
- 75 Oak Springs Cove
- 110 Cole Creek Ln
- 70 Shady Pines Cove
- 80 Shady Pines Cove
- 240 Laurel Wood Ln
- 145 Misty Meadow Ln
- 60 Misty Meadow Ln
- 30 Brook Meadow Ln
- 25 Aspen Wood Cove
- 130 Laurel Wood Ln
- 125 Laurel Wood Ln
- 100 Hughetta St
- 75 Laurel Wood Ln
- 115 Misty Ridge Loop
- 35 Burr Oak Cove
- 45 Laurel Hedge Cove
- 95 Misty Ridge Loop
- 40 Laurel Wood Ln
- 35 Misty Ridge Loop
- 55 Misty Ridge Loop
