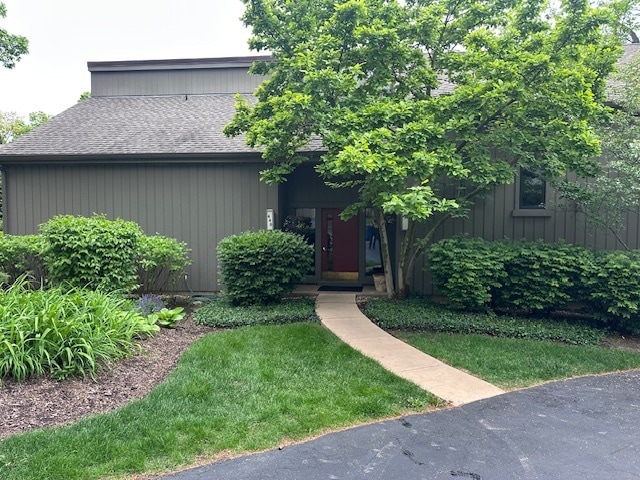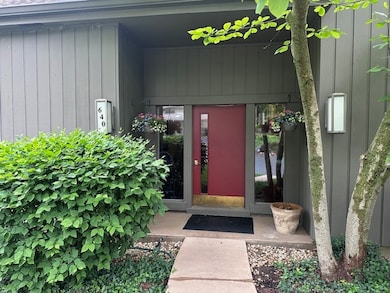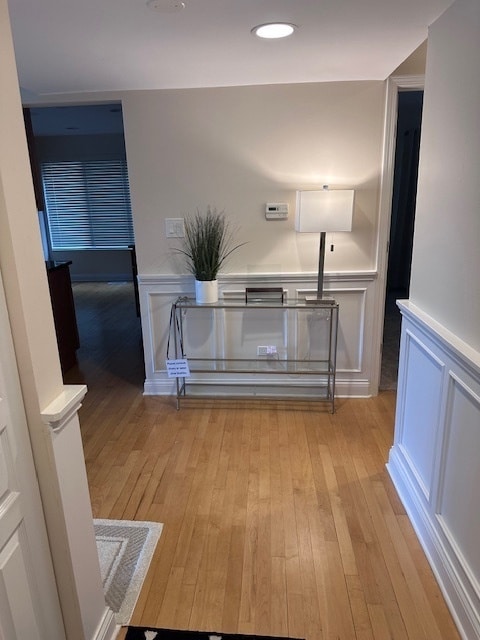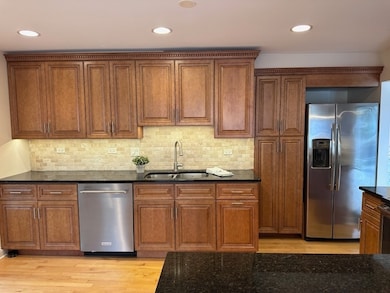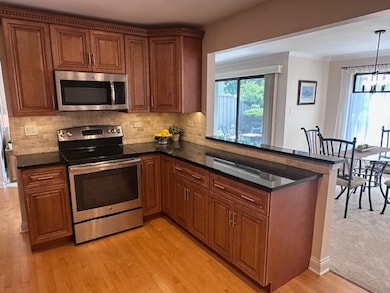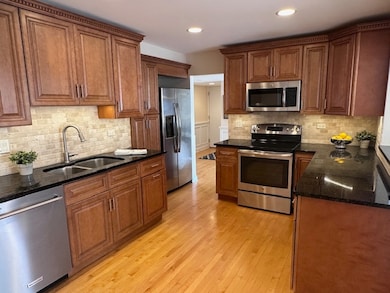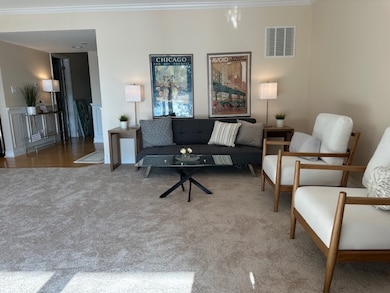
640 Old Barn Rd Unit D Lake Barrington, IL 60010
Lake Barrington Shores NeighborhoodHighlights
- Lake Front
- Boat Dock
- Fitness Center
- North Barrington Elementary School Rated A
- Golf Course Community
- Open Floorplan
About This Home
As of July 2025Premium Lakefront Location! Enjoy resort-style living in this beautifully located first-floor, two-bedroom, two-bath home with a one-car detached garage. The updated kitchen features 42 inch soft close cabinets, granite countertops with an undermount sink and stainless steel appliances-including a newer dishwasher. Brand new carpet and a recently replaced hot water heater add to the home's value and comfort. The spacious primary suite includes an attached bath with a double-sink vanity and a large walk-in closet. Step outside to your private brick patio overlooking the lake, complete with a storage closet. Additional storage is available in the crawlspace in a locked storage area. Located in a gated community with full-time security, residents enjoy access to an array of amenities: forest preserves and walking trails, a clubhouse, tennis and pickleball courts, indoor and outdoor pools, and a lakefront beach with swimming and boating and more!! Kayaks, paddle boats, and canoes are available for resident use. Stay active in the workout room or hit the 18-hole golf course!!
Last Agent to Sell the Property
Solid Realty Services, Inc. License #471003914 Listed on: 06/17/2025
Property Details
Home Type
- Condominium
Est. Annual Taxes
- $4,962
Year Built
- Built in 1974
Lot Details
- Lake Front
- Privacy Fence
HOA Fees
- $591 Monthly HOA Fees
Parking
- 1 Car Garage
- Driveway
- Parking Included in Price
Home Design
- Villa
- Asphalt Roof
Interior Spaces
- 1,362 Sq Ft Home
- 1-Story Property
- Open Floorplan
- Wood Burning Fireplace
- Double Pane Windows
- Window Screens
- Family Room
- Living Room with Fireplace
- Combination Dining and Living Room
- Storage
- Water Views
Kitchen
- Electric Oven
- Microwave
- Dishwasher
- Stainless Steel Appliances
- Granite Countertops
- Disposal
Flooring
- Wood
- Carpet
Bedrooms and Bathrooms
- 2 Bedrooms
- 2 Potential Bedrooms
- Walk-In Closet
- Bathroom on Main Level
- 2 Full Bathrooms
- Dual Sinks
- Soaking Tub
Laundry
- Laundry Room
- Dryer
- Washer
Outdoor Features
- Patio
Schools
- North Barrington Elementary Scho
- Barrington Middle School-Prairie
- Barrington High School
Utilities
- Forced Air Heating and Cooling System
- 150 Amp Service
- Shared Well
- Electric Water Heater
- Cable TV Available
Listing and Financial Details
- Senior Tax Exemptions
- Homeowner Tax Exemptions
Community Details
Overview
- Association fees include water, parking, insurance, security, tv/cable, clubhouse, exercise facilities, pool, exterior maintenance, lawn care, scavenger, snow removal, lake rights, internet
- 4 Units
- Evonne Feimster Association, Phone Number (847) 382-1660
- Lake Barrington Shores Subdivision, Bostwick Floorplan
- Property managed by FIRST SERVICE
Amenities
- Building Patio
- Picnic Area
- Sauna
- Clubhouse
- Party Room
Recreation
- Boat Dock
- Golf Course Community
- Tennis Courts
- Fitness Center
- Community Indoor Pool
- Community Spa
- Park
- Trails
Pet Policy
- Pets up to 25 lbs
- Dogs and Cats Allowed
Security
- Security Service
- Resident Manager or Management On Site
Ownership History
Purchase Details
Home Financials for this Owner
Home Financials are based on the most recent Mortgage that was taken out on this home.Purchase Details
Home Financials for this Owner
Home Financials are based on the most recent Mortgage that was taken out on this home.Purchase Details
Purchase Details
Purchase Details
Home Financials for this Owner
Home Financials are based on the most recent Mortgage that was taken out on this home.Similar Homes in Lake Barrington, IL
Home Values in the Area
Average Home Value in this Area
Purchase History
| Date | Type | Sale Price | Title Company |
|---|---|---|---|
| Warranty Deed | $212,000 | None Available | |
| Warranty Deed | $123,000 | Chicago Title Insurance Co | |
| Warranty Deed | $280,000 | Greater Illinois Title Co | |
| Warranty Deed | $257,000 | -- | |
| Warranty Deed | $207,000 | -- |
Mortgage History
| Date | Status | Loan Amount | Loan Type |
|---|---|---|---|
| Previous Owner | $35,000 | Unknown | |
| Previous Owner | $148,500 | Unknown | |
| Previous Owner | $25,000 | Unknown | |
| Previous Owner | $155,400 | Unknown | |
| Previous Owner | $165,600 | No Value Available |
Property History
| Date | Event | Price | Change | Sq Ft Price |
|---|---|---|---|---|
| 07/18/2025 07/18/25 | Sold | $389,000 | 0.0% | $286 / Sq Ft |
| 06/20/2025 06/20/25 | For Sale | $389,000 | +83.5% | $286 / Sq Ft |
| 01/23/2015 01/23/15 | Sold | $212,000 | -6.4% | $156 / Sq Ft |
| 12/19/2014 12/19/14 | Pending | -- | -- | -- |
| 09/17/2014 09/17/14 | For Sale | $226,500 | +84.1% | $166 / Sq Ft |
| 06/03/2014 06/03/14 | Sold | $123,000 | -10.2% | $90 / Sq Ft |
| 04/06/2014 04/06/14 | Pending | -- | -- | -- |
| 03/31/2014 03/31/14 | Price Changed | $137,000 | -5.5% | $101 / Sq Ft |
| 03/26/2014 03/26/14 | For Sale | $145,000 | +17.9% | $106 / Sq Ft |
| 01/03/2014 01/03/14 | Off Market | $123,000 | -- | -- |
| 12/03/2013 12/03/13 | For Sale | $145,000 | -- | $106 / Sq Ft |
Tax History Compared to Growth
Tax History
| Year | Tax Paid | Tax Assessment Tax Assessment Total Assessment is a certain percentage of the fair market value that is determined by local assessors to be the total taxable value of land and additions on the property. | Land | Improvement |
|---|---|---|---|---|
| 2024 | $4,496 | $87,009 | $15,886 | $71,123 |
| 2023 | $5,796 | $76,906 | $15,058 | $61,848 |
| 2022 | $5,796 | $89,663 | $17,035 | $72,628 |
| 2021 | $4,837 | $88,138 | $16,745 | $71,393 |
| 2020 | $4,741 | $87,865 | $16,693 | $71,172 |
| 2019 | $4,620 | $85,547 | $16,253 | $69,294 |
| 2018 | $4,723 | $80,963 | $17,222 | $63,741 |
| 2017 | $4,560 | $79,337 | $16,876 | $62,461 |
| 2016 | $4,638 | $76,344 | $16,239 | $60,105 |
| 2015 | $4,411 | $71,604 | $15,231 | $56,373 |
| 2014 | $3,359 | $55,447 | $10,330 | $45,117 |
| 2012 | $3,655 | $56,401 | $10,508 | $45,893 |
Agents Affiliated with this Home
-
Phil Reaume

Seller's Agent in 2025
Phil Reaume
Solid Realty Services, Inc.
(847) 975-9764
1 in this area
36 Total Sales
-
Matthew Wiegman

Buyer's Agent in 2025
Matthew Wiegman
Under One Realty
(312) 404-3529
4 in this area
79 Total Sales
-
T
Seller's Agent in 2015
Thomas Loftus
RE/MAX of Barrington
-
L
Seller's Agent in 2014
Lori Barranco
Baird & Warner
Map
Source: Midwest Real Estate Data (MRED)
MLS Number: 12379144
APN: 13-11-200-097
- 434 Woodview Rd Unit C
- 377 Mallard Point
- 329 Woodview Rd Unit C
- 313 Woodview Rd Unit T122
- 285 N Bay Ct
- 436 Shoreline Rd
- 449 White Oak Ln
- 333 N Shoreline Rd Unit 320
- 97 Thornhill Ln Unit D
- 12 Chippewa Ct
- 239 Indian Trail Rd
- 60 S Wynstone Dr
- 224 Bluff Ct
- 96 S Wynstone Dr
- 115 Red Wing Ln
- 949 Fairway Cir Unit 949
- 480 Miller Rd
- 51 Hillburn Ln
- 600 Eton Dr
- 25423 N Hill Dr
