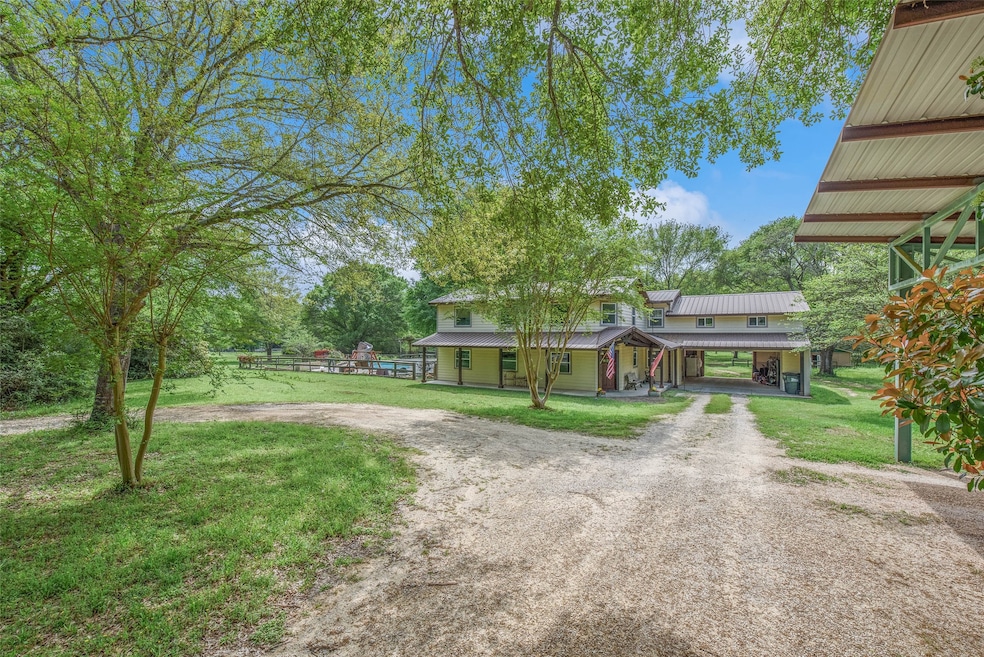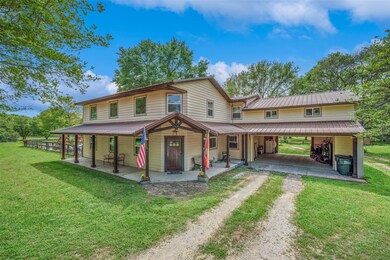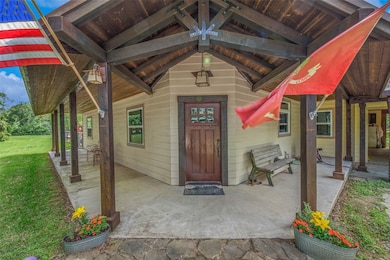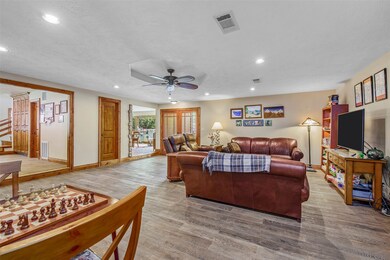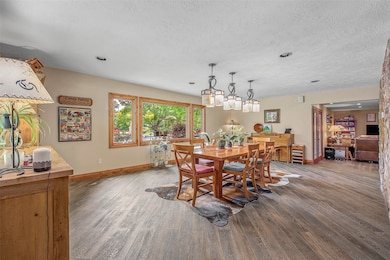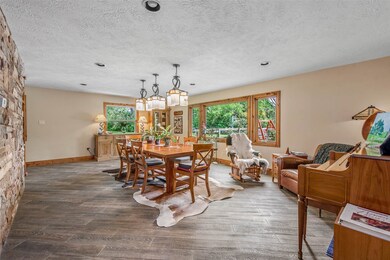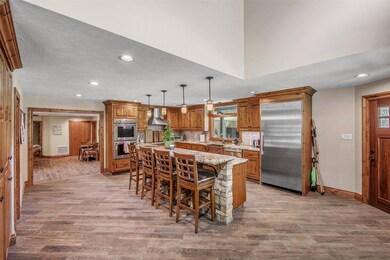
640 Piney Creek Rd Bellville, TX 77418
Estimated payment $6,889/month
Highlights
- Barn
- Wooded Lot
- 1 Fireplace
- In Ground Pool
- Ranch Style House
- <<doubleOvenToken>>
About This Home
Your country retreat awaits! Situated on over 5 acres, this country home provides a peaceful and tranquil escape. With 5 bedrooms, 3 full bathrooms, 2 half baths and a large upstairs flex space, this home can accommodate large gatherings of friends and family. The kitchen features Thermador appliances (stove top, double oven & dishwasher), a hammered double-basin copper farmhouse sink, Southern Living custom wood cabinetry, Tiger eye granite counter tops with room for counter seating and a built-in Miele refrigerator truly making this kitchen the heart of the home. The well-sized dining room has a picturesque view of the in-ground pool and deck. the primary bedroom is located on the first floor with en-suite. The en-suite features a rustic rock wall and has a separate water closet, dual sinks, walk-in shower with dual shower heads & a large soaker tub. There are several out-buildings located on the property which can be used for storage or converted for use as a shop or for animals.
Home Details
Home Type
- Single Family
Est. Annual Taxes
- $8,644
Year Built
- Built in 1991
Lot Details
- 5.62 Acre Lot
- Wooded Lot
HOA Fees
- $4 Monthly HOA Fees
Parking
- 2 Car Garage
- 4 Carport Spaces
- Circular Driveway
Home Design
- Ranch Style House
- Pillar, Post or Pier Foundation
- Slab Foundation
- Cement Siding
Interior Spaces
- 4,532 Sq Ft Home
- Crown Molding
- Ceiling Fan
- 1 Fireplace
- Washer and Electric Dryer Hookup
Kitchen
- <<doubleOvenToken>>
- Electric Cooktop
Flooring
- Carpet
- Laminate
- Tile
Bedrooms and Bathrooms
- 5 Bedrooms
Schools
- O'bryant Primary Elementary School
- Bellville Junior High
- Bellville High School
Utilities
- Central Heating and Cooling System
- Water Softener is Owned
- Septic Tank
Additional Features
- In Ground Pool
- Barn
Community Details
- Piney Creek Sub Subdivision
Map
Home Values in the Area
Average Home Value in this Area
Tax History
| Year | Tax Paid | Tax Assessment Tax Assessment Total Assessment is a certain percentage of the fair market value that is determined by local assessors to be the total taxable value of land and additions on the property. | Land | Improvement |
|---|---|---|---|---|
| 2024 | $8,644 | $550,477 | $0 | $0 |
| 2023 | $7,940 | $500,434 | $0 | $0 |
| 2022 | $8,177 | $553,399 | $197,028 | $356,371 |
| 2021 | $7,464 | $519,667 | $191,555 | $328,112 |
| 2020 | $6,385 | $520,155 | $191,555 | $328,600 |
| 2019 | $6,890 | $464,407 | $150,086 | $314,321 |
| 2018 | $5,832 | $422,250 | $122,809 | $299,441 |
| 2017 | $5,298 | $316,061 | $109,274 | $206,787 |
| 2016 | $4,820 | $285,944 | $109,274 | $176,670 |
| 2015 | -- | $235,247 | $58,577 | $176,670 |
| 2014 | -- | $263,904 | $87,234 | $176,670 |
Property History
| Date | Event | Price | Change | Sq Ft Price |
|---|---|---|---|---|
| 04/07/2025 04/07/25 | For Sale | $1,113,000 | -- | $246 / Sq Ft |
Mortgage History
| Date | Status | Loan Amount | Loan Type |
|---|---|---|---|
| Closed | $450,000 | New Conventional | |
| Closed | $0 | Unknown | |
| Closed | $1,300,000 | Future Advance Clause Open End Mortgage |
Similar Homes in Bellville, TX
Source: Houston Association of REALTORS®
MLS Number: 94538451
APN: R000018943
- 8595 Jared Rd
- 575 Oak Meadow Rd
- 7680 Highway 36 N
- 7710 Highway 36 N
- 6766 Stokes Rd
- 117 Dogwood Trail
- 533 Meadow Creek Rd
- 7754 Stokes Rd
- 5960 Texas 36
- 7754 Stokes Rd
- 491 Oak Forest Rd
- 484 High Meadows Rd
- 5485 Highway 36 N
- 427 Sikes Rd
- 3491 Lynn Rd
- 10021 Hwy 36 Ramp N
- 7017 - A Old Highway 36
- 7017 - B Old Highway 36
- 768 Travis Rd
- 299 Bellwood Lake Ln
- 1712 Lynn Rd
- 1083 Old Highway 36 Rd
- 756 Fm 1456 Rd
- 859 E Glenn St Unit B
- 228 E Obryant St
- 314 S Tesch St
- 806 E Main St
- 224 Lee Ln
- 852 Tangle Oaks Dr
- 3348 W Ueckert Rd
- 1023 Bluebonnet Trail
- 3901 Fm 109
- 1008 Davy St
- 2475 S Chappell Hill St
- 101 Trinity St
- 3159 Farm To Market 1155
- 411 W Mansfield St
- 1705 Westwind Dr
- 1500 Leslie D Ln
- 711 E Sixth St
