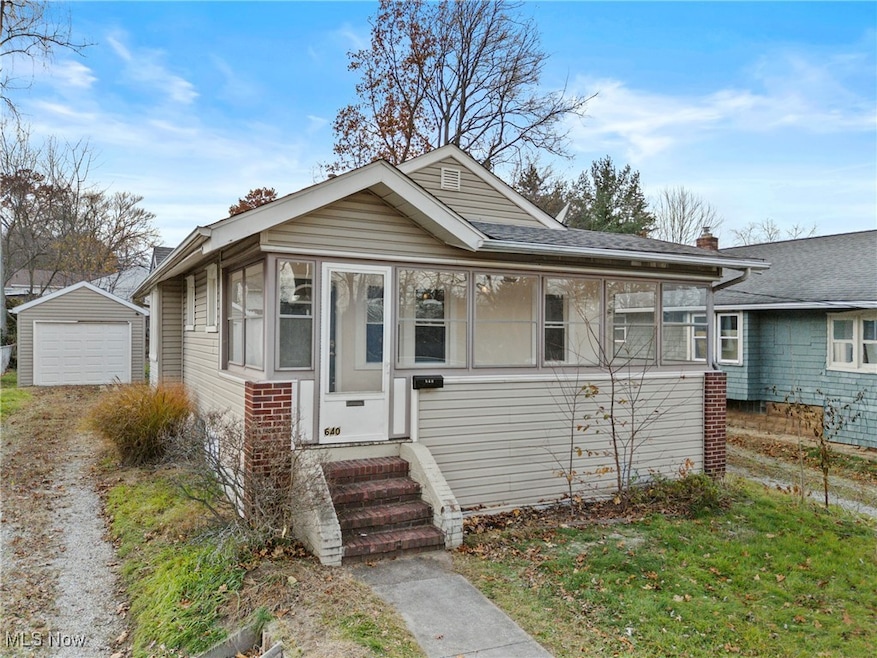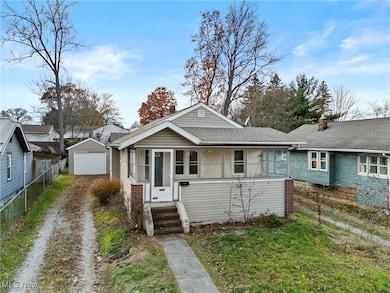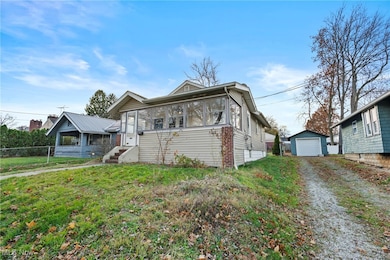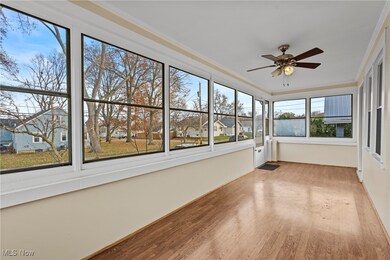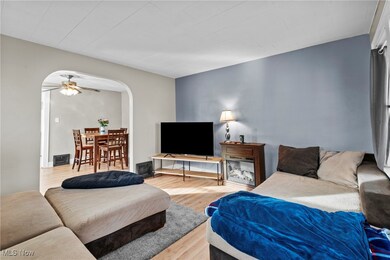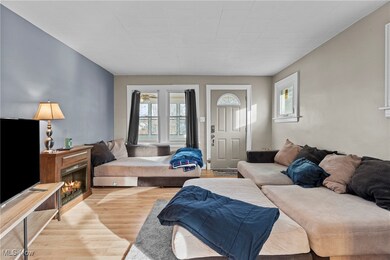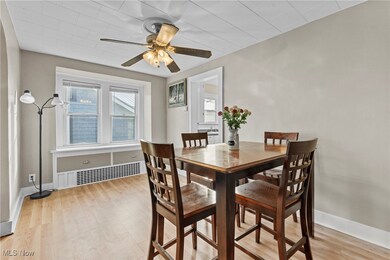640 Plainfield Rd Akron, OH 44312
Ellet NeighborhoodEstimated payment $857/month
Highlights
- Deck
- 1 Car Detached Garage
- Bungalow
- No HOA
- Enclosed Patio or Porch
- Forced Air Heating and Cooling System
About This Home
Step into homeownership with this charming Akron/Ellet bungalow—an ideal alternative to renting and a smart start toward building your future! This bright and inviting 2-bedroom home sits on a quiet residential street and offers a comfortable layout with great updates throughout. Enjoy a stylish kitchen with tile flooring and all appliances included. The dining room opens seamlessly into the living room, both featuring newer vinyl flooring, with an additional bedroom upgraded as well. A spacious enclosed front porch offers extra living space and is perfect for relaxing year-round. The updated bathroom showcases attractive tile flooring, and ceiling fans throughout the home help maintain an open, breezy feel—paired with central air for those warmer days. Outside, you’ll love the large deck overlooking a private fenced backyard complete with a fire pit—ideal for entertaining or unwinding. Storage is plentiful with options on the main level plus a full basement. Move-in ready and easy to make your own—don’t miss this one! Contact your agent today to schedule a showing.
Listing Agent
Keller Williams Greater Metropolitan Brokerage Email: sellwithjaredlee@gmail.com, 330-621-8918 License #2021006821 Listed on: 11/22/2025

Home Details
Home Type
- Single Family
Est. Annual Taxes
- $2,554
Year Built
- Built in 1928
Lot Details
- 6,390 Sq Ft Lot
- Chain Link Fence
Parking
- 1 Car Detached Garage
Home Design
- Bungalow
- Fiberglass Roof
- Asphalt Roof
- Aluminum Siding
Interior Spaces
- 768 Sq Ft Home
- 1-Story Property
- Ceiling Fan
- Unfinished Basement
- Basement Fills Entire Space Under The House
Kitchen
- Range
- Dishwasher
Bedrooms and Bathrooms
- 2 Main Level Bedrooms
- 1 Full Bathroom
Laundry
- Dryer
- Washer
Outdoor Features
- Deck
- Enclosed Patio or Porch
Utilities
- Forced Air Heating and Cooling System
- Heating System Uses Gas
Community Details
- No Home Owners Association
- Quayle Drive Allotment Subdivision
Listing and Financial Details
- Assessor Parcel Number 6728433
Map
Home Values in the Area
Average Home Value in this Area
Tax History
| Year | Tax Paid | Tax Assessment Tax Assessment Total Assessment is a certain percentage of the fair market value that is determined by local assessors to be the total taxable value of land and additions on the property. | Land | Improvement |
|---|---|---|---|---|
| 2025 | $2,117 | $39,942 | $9,737 | $30,205 |
| 2024 | $2,117 | $39,942 | $9,737 | $30,205 |
| 2023 | $2,117 | $39,942 | $9,737 | $30,205 |
| 2022 | $1,959 | $28,974 | $6,857 | $22,117 |
| 2021 | $1,973 | $29,145 | $6,857 | $22,288 |
| 2020 | $1,943 | $29,150 | $6,860 | $22,290 |
| 2019 | $1,634 | $22,100 | $6,860 | $15,240 |
| 2018 | $1,613 | $22,100 | $6,860 | $15,240 |
| 2017 | $1,638 | $22,100 | $6,860 | $15,240 |
| 2016 | $1,639 | $22,100 | $6,860 | $15,240 |
| 2015 | $1,638 | $22,100 | $6,860 | $15,240 |
| 2014 | $1,625 | $22,100 | $6,860 | $15,240 |
| 2013 | $1,479 | $20,480 | $6,860 | $13,620 |
Property History
| Date | Event | Price | List to Sale | Price per Sq Ft | Prior Sale |
|---|---|---|---|---|---|
| 02/17/2026 02/17/26 | Pending | -- | -- | -- | |
| 12/02/2025 12/02/25 | Price Changed | $124,999 | -3.8% | $163 / Sq Ft | |
| 11/22/2025 11/22/25 | For Sale | $130,000 | +36.0% | $169 / Sq Ft | |
| 09/28/2021 09/28/21 | Sold | $95,600 | +12.6% | $124 / Sq Ft | View Prior Sale |
| 08/08/2021 08/08/21 | Pending | -- | -- | -- | |
| 08/05/2021 08/05/21 | For Sale | $84,900 | -- | $111 / Sq Ft |
Purchase History
| Date | Type | Sale Price | Title Company |
|---|---|---|---|
| Warranty Deed | $95,600 | Kingdom | |
| Warranty Deed | $95,600 | Dixon Robyn R | |
| Warranty Deed | $76,500 | American Certified Title |
Mortgage History
| Date | Status | Loan Amount | Loan Type |
|---|---|---|---|
| Open | $90,820 | New Conventional | |
| Closed | $90,820 | New Conventional | |
| Previous Owner | $71,050 | FHA |
Source: MLS Now
MLS Number: 5174360
APN: 67-28433
- 2199 Kelty Ct Unit 29
- 2226 Quayle Dr
- 2511 Ogden Ave
- 805 Utica Ave
- 2138 Forest Oak Dr
- 2616 Terrace Ave
- 487 Hilbish Ave
- 2380 Delaware Ave
- 931 Crestline Dr
- 572 Cora Ave
- 961 Crestline Dr
- 581 Stanley Rd
- 601 Cora Ave
- 480 Wirth Ave
- 404 Wirth Ave
- 536 Hillman Rd
- 412 Stevenson Ave
- 472 Stephens Rd
- 260 Prairie Dr
- 1054 Crestline Dr
Ask me questions while you tour the home.
