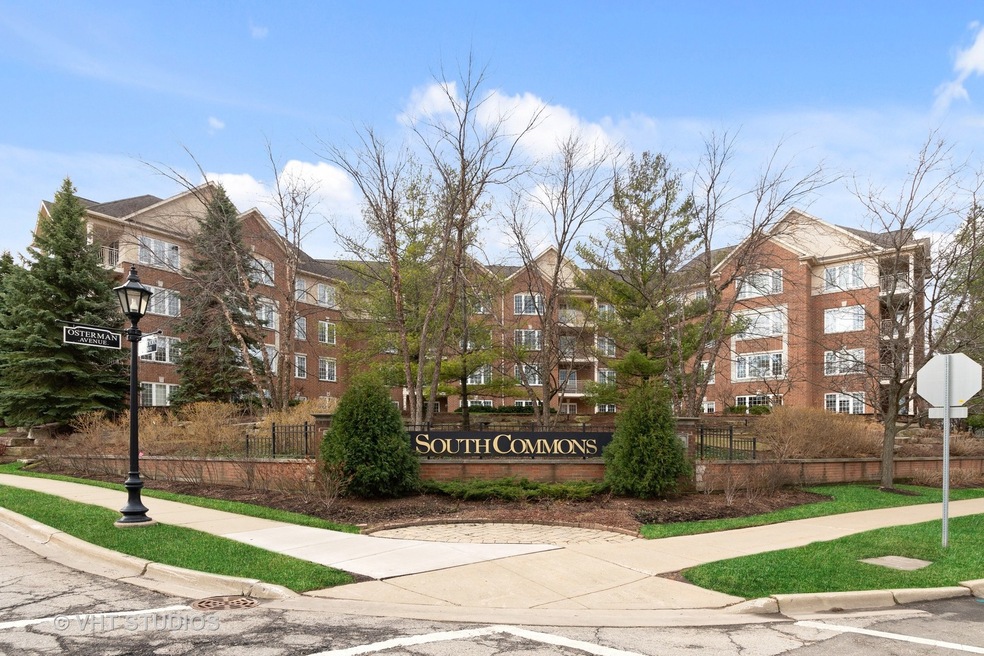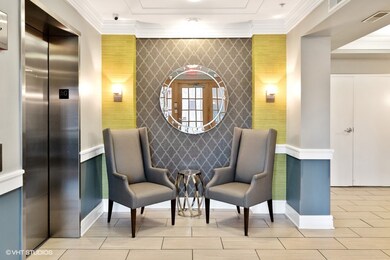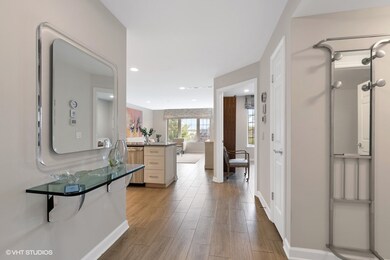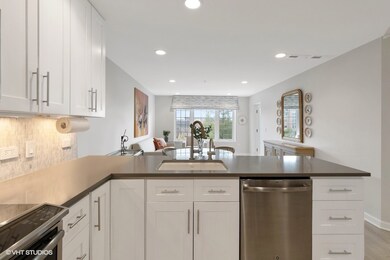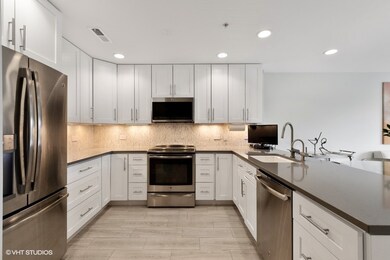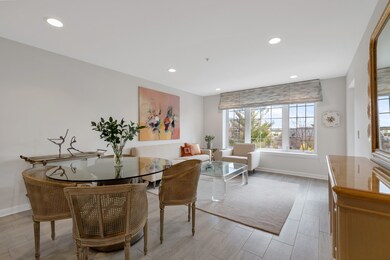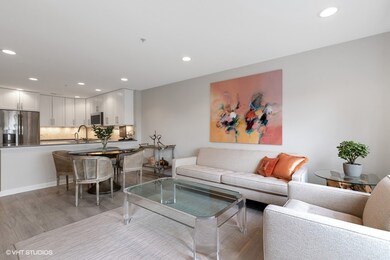
640 Robert York Ave Unit 306 Deerfield, IL 60015
Highlights
- Landscaped Professionally
- Lock-and-Leave Community
- Balcony
- Kipling Elementary School Rated A
- Wood Flooring
- 1 Car Attached Garage
About This Home
As of July 2025Welcome to 640 Robert York Avenue, Unit 306! This recently renovated inviting condo offers 2 bedrooms and 2 bathrooms across a generous 1254 square feet of living space. As you step inside, you'll be greeted by the warmth of lovely hardwood-like porcelain floors that flow seamlessly throughout most of the unit. The open layout creates an inviting atmosphere, perfect for entertaining or simply relaxing at the end of the day. The well-appointed beautiful Kitchen features custom white cabinetry, stainless appliances, quartz countertops and a stunning carrara marble backsplash. Spacious and serene Primary Suite with gorgeous spa-like Bath featuring an oversized shower, custom vanity and large walk in closet. Second Bedroom perfect for overnight guests or an in home Office. With a front load washer and dryer conveniently located in the unit, laundry day becomes a hassle-free task. Step out onto the east facing balcony overlooking tree tops to enjoy your morning coffee or unwind in the fresh air. This low-rise pet friendly building offers a sense of community and privacy, creating a welcoming environment for all residents. Ideally located in Downtown Deerfield just steps to shopping, dining and the Metra Station!
Property Details
Home Type
- Condominium
Est. Annual Taxes
- $7,746
Year Built
- Built in 2002
Lot Details
- Landscaped Professionally
- Sprinkler System
HOA Fees
- $396 Monthly HOA Fees
Parking
- 1 Car Attached Garage
- Heated Garage
- Garage Door Opener
- Driveway
- Parking Included in Price
Home Design
- Brick Exterior Construction
- Asphalt Roof
- Concrete Perimeter Foundation
Interior Spaces
- 1,254 Sq Ft Home
- 4-Story Property
- Ceiling Fan
- Family Room
- Combination Dining and Living Room
- Storage
Kitchen
- Range
- Microwave
- Dishwasher
- Disposal
Flooring
- Wood
- Carpet
- Porcelain Tile
Bedrooms and Bathrooms
- 2 Bedrooms
- 2 Potential Bedrooms
- 2 Full Bathrooms
- Separate Shower
Laundry
- Laundry Room
- Dryer
- Washer
Home Security
- Home Security System
- Intercom
Schools
- Kipling Elementary School
- Alan B Shepard Middle School
- Deerfield High School
Utilities
- Forced Air Heating and Cooling System
- Radiant Heating System
- Lake Michigan Water
- Cable TV Available
Additional Features
- Handicap Shower
- Balcony
Community Details
Overview
- Association fees include heat, water, gas, parking, insurance, security, exterior maintenance, lawn care, scavenger, snow removal
- 40 Units
- Jeff Blatt Association, Phone Number (773) 313-0025
- Mid-Rise Condominium
- Property managed by Rosen Management
- Lock-and-Leave Community
Amenities
- Common Area
- Community Storage Space
- Elevator
Pet Policy
- Pets up to 35 lbs
- Limit on the number of pets
- Pet Size Limit
- Dogs and Cats Allowed
Security
- Resident Manager or Management On Site
- Storm Screens
- Fire Sprinkler System
Ownership History
Purchase Details
Home Financials for this Owner
Home Financials are based on the most recent Mortgage that was taken out on this home.Purchase Details
Purchase Details
Home Financials for this Owner
Home Financials are based on the most recent Mortgage that was taken out on this home.Purchase Details
Similar Homes in Deerfield, IL
Home Values in the Area
Average Home Value in this Area
Purchase History
| Date | Type | Sale Price | Title Company |
|---|---|---|---|
| Warranty Deed | $425,000 | Chicago Title | |
| Administrators Deed | -- | Law Office Of Susan M Rentschl | |
| Warranty Deed | $263,000 | Attorney | |
| Warranty Deed | $252,500 | -- |
Mortgage History
| Date | Status | Loan Amount | Loan Type |
|---|---|---|---|
| Previous Owner | $150,000 | Unknown |
Property History
| Date | Event | Price | Change | Sq Ft Price |
|---|---|---|---|---|
| 07/23/2025 07/23/25 | Sold | $525,000 | 0.0% | $419 / Sq Ft |
| 07/03/2025 07/03/25 | Pending | -- | -- | -- |
| 06/27/2025 06/27/25 | Price Changed | $525,000 | -8.7% | $419 / Sq Ft |
| 06/26/2025 06/26/25 | For Sale | $575,000 | +35.3% | $459 / Sq Ft |
| 08/22/2024 08/22/24 | Sold | $425,000 | +18.4% | $339 / Sq Ft |
| 08/12/2024 08/12/24 | Pending | -- | -- | -- |
| 08/08/2024 08/08/24 | For Sale | $359,000 | +36.5% | $286 / Sq Ft |
| 07/08/2016 07/08/16 | Sold | $263,000 | -0.8% | $210 / Sq Ft |
| 06/01/2016 06/01/16 | Pending | -- | -- | -- |
| 05/17/2016 05/17/16 | For Sale | $265,000 | -- | $211 / Sq Ft |
Tax History Compared to Growth
Tax History
| Year | Tax Paid | Tax Assessment Tax Assessment Total Assessment is a certain percentage of the fair market value that is determined by local assessors to be the total taxable value of land and additions on the property. | Land | Improvement |
|---|---|---|---|---|
| 2024 | $7,648 | $93,033 | $21,149 | $71,884 |
| 2023 | $7,746 | $89,284 | $20,297 | $68,987 |
| 2022 | $7,746 | $87,772 | $15,817 | $71,955 |
| 2021 | $7,296 | $84,624 | $15,250 | $69,374 |
| 2020 | $7,018 | $84,802 | $15,282 | $69,520 |
| 2019 | $6,860 | $84,658 | $15,256 | $69,402 |
| 2018 | $6,134 | $79,322 | $16,171 | $63,151 |
| 2017 | $6,085 | $79,069 | $16,119 | $62,950 |
| 2016 | $5,906 | $76,079 | $15,509 | $60,570 |
| 2015 | $5,768 | $71,483 | $14,572 | $56,911 |
| 2014 | $5,374 | $66,169 | $14,675 | $51,494 |
| 2012 | $5,256 | $65,586 | $14,546 | $51,040 |
Agents Affiliated with this Home
-
Hope Korn

Seller's Agent in 2025
Hope Korn
Compass
(847) 668-7653
1 in this area
73 Total Sales
-
Pam Devendorf

Buyer's Agent in 2025
Pam Devendorf
Coldwell Banker Realty
(847) 989-0711
5 in this area
47 Total Sales
-
Beth Alberts

Seller's Agent in 2024
Beth Alberts
Compass
(773) 991-2560
3 in this area
163 Total Sales
-
Andee Hausman

Buyer's Agent in 2024
Andee Hausman
Compass
(847) 209-4287
3 in this area
361 Total Sales
-
Paul Lopata

Seller's Agent in 2016
Paul Lopata
Mark Allen Realty ERA Powered
(847) 361-7577
6 Total Sales
-
Ellen Chukerman

Buyer's Agent in 2016
Ellen Chukerman
Compass
(847) 432-8959
1 in this area
54 Total Sales
Map
Source: Midwest Real Estate Data (MRED)
MLS Number: 12122932
APN: 16-33-107-183
- 441 Kelburn Rd Unit 111
- 449 Elm St Unit 2B
- 964 Brookside Ln
- 1015 Deerfield Rd Unit 132
- 422 Kelburn Rd Unit 223
- 1038 Brookside Ln
- 1016 Deerfield Rd
- 372 Kelburn Rd Unit 314
- 361 Kelburn Rd Unit 316
- 362 Kelburn Rd Unit 124
- 437 Longfellow Ave
- 351 Kelburn Rd Unit 112
- 845 Woodward Ave
- 654 Elder Ln
- 860 Kenton Rd
- 1044 Chestnut St
- 155 Bentley Ct
- 1145 Wincanton Dr
- 143 Willow Ave
- 1210 Blackthorn Ln
