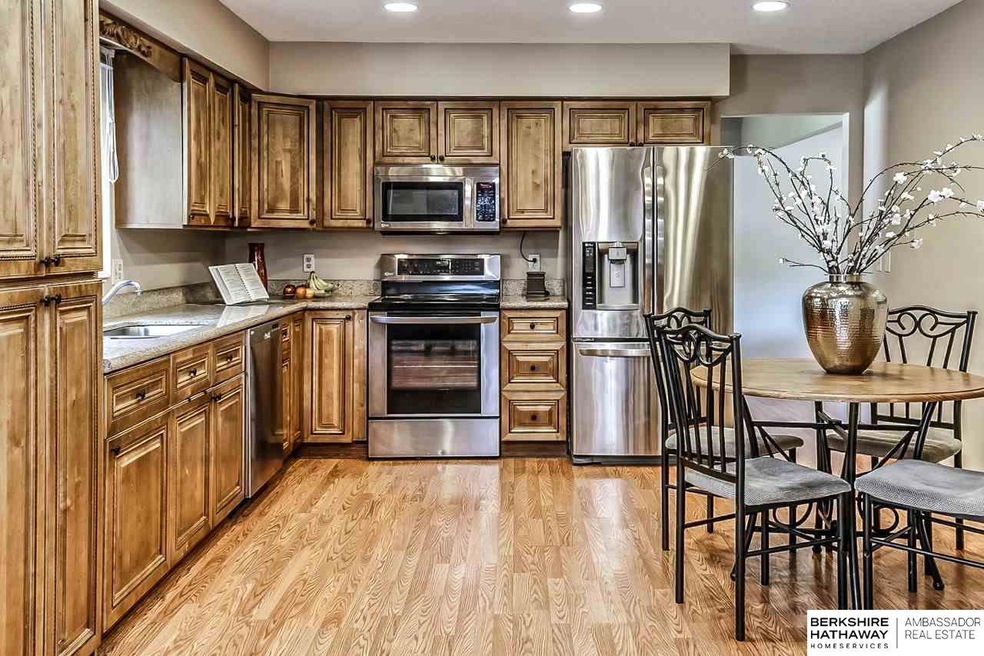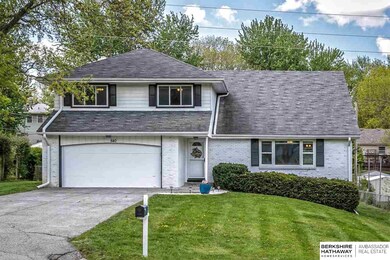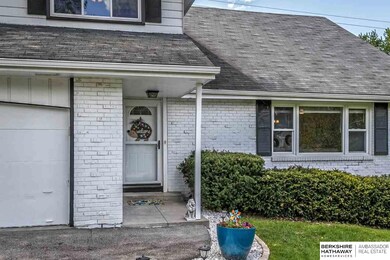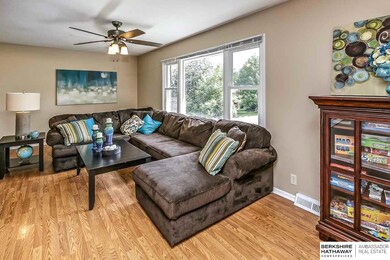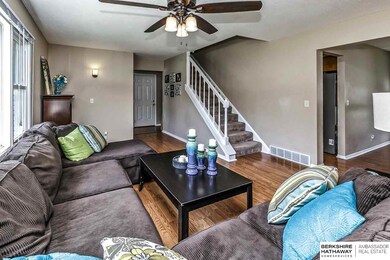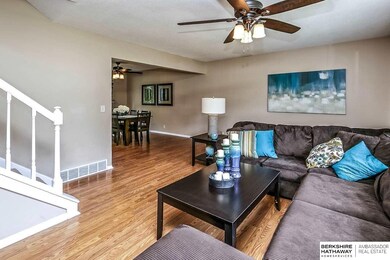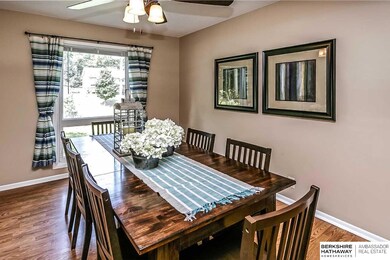
640 S 124th Ave Omaha, NE 68154
Deer Ridge NeighborhoodHighlights
- No HOA
- Covered Deck
- Ceiling Fan
- 2 Car Attached Garage
- Forced Air Heating and Cooling System
- 4-minute walk to Deer Hollow Park
About This Home
As of June 2022Charming inside and out, this 5 bed, 4 bath, 2 car garage is the epitome of move-in-ready. Front entry leads into a bright and cheery living room attached to dining area with a spacious kitchen with plenty of cabinet space. Kitchen steps down to family room with sliding glass doors leading to recently installed covered patio and large fenced-in-yard. Upstairs features all 5 beds including a master bed/master bath. Versatile LL has plenty of space for any usage.
Last Agent to Sell the Property
BHHS Ambassador Real Estate License #20100080 Listed on: 06/27/2017

Home Details
Home Type
- Single Family
Est. Annual Taxes
- $4,025
Year Built
- Built in 1968
Lot Details
- Lot Dimensions are 135 x 81
- Property is Fully Fenced
- Chain Link Fence
Parking
- 2 Car Attached Garage
Home Design
- Brick Exterior Construction
- Composition Roof
Interior Spaces
- 2-Story Property
- Ceiling Fan
- Window Treatments
- Family Room with Fireplace
- Dining Area
- Basement
Kitchen
- Oven
- Microwave
- Dishwasher
- Disposal
Flooring
- Wall to Wall Carpet
- Laminate
- Vinyl
Bedrooms and Bathrooms
- 5 Bedrooms
Outdoor Features
- Covered Deck
Schools
- Columbian Elementary School
- Beveridge Middle School
- Burke High School
Utilities
- Forced Air Heating and Cooling System
- Heating System Uses Gas
- Cable TV Available
Community Details
- No Home Owners Association
- Deer Ridge Subdivision
Listing and Financial Details
- Assessor Parcel Number 0919721372
Ownership History
Purchase Details
Home Financials for this Owner
Home Financials are based on the most recent Mortgage that was taken out on this home.Purchase Details
Home Financials for this Owner
Home Financials are based on the most recent Mortgage that was taken out on this home.Purchase Details
Home Financials for this Owner
Home Financials are based on the most recent Mortgage that was taken out on this home.Purchase Details
Home Financials for this Owner
Home Financials are based on the most recent Mortgage that was taken out on this home.Similar Homes in Omaha, NE
Home Values in the Area
Average Home Value in this Area
Purchase History
| Date | Type | Sale Price | Title Company |
|---|---|---|---|
| Warranty Deed | $335,000 | Ambassador Title | |
| Survivorship Deed | $225,000 | Ambassador Title Svcs | |
| Warranty Deed | $177,000 | Ats | |
| Quit Claim Deed | -- | -- |
Mortgage History
| Date | Status | Loan Amount | Loan Type |
|---|---|---|---|
| Open | $284,750 | New Conventional | |
| Previous Owner | $176,500 | New Conventional | |
| Previous Owner | $180,000 | New Conventional | |
| Previous Owner | $170,805 | FHA | |
| Previous Owner | $120,000 | No Value Available |
Property History
| Date | Event | Price | Change | Sq Ft Price |
|---|---|---|---|---|
| 06/27/2022 06/27/22 | Sold | $335,000 | 0.0% | $111 / Sq Ft |
| 05/26/2022 05/26/22 | Pending | -- | -- | -- |
| 05/26/2022 05/26/22 | For Sale | $335,000 | +48.9% | $111 / Sq Ft |
| 08/18/2017 08/18/17 | Sold | $225,000 | -1.7% | $73 / Sq Ft |
| 07/12/2017 07/12/17 | Pending | -- | -- | -- |
| 06/27/2017 06/27/17 | For Sale | $229,000 | +29.4% | $75 / Sq Ft |
| 05/28/2013 05/28/13 | Sold | $177,000 | -4.3% | $58 / Sq Ft |
| 04/12/2013 04/12/13 | Pending | -- | -- | -- |
| 10/15/2012 10/15/12 | For Sale | $185,000 | -- | $60 / Sq Ft |
Tax History Compared to Growth
Tax History
| Year | Tax Paid | Tax Assessment Tax Assessment Total Assessment is a certain percentage of the fair market value that is determined by local assessors to be the total taxable value of land and additions on the property. | Land | Improvement |
|---|---|---|---|---|
| 2024 | $6,720 | $318,500 | $41,100 | $277,400 |
| 2023 | $6,720 | $318,500 | $41,100 | $277,400 |
| 2022 | $5,503 | $257,800 | $41,100 | $216,700 |
| 2021 | $5,457 | $257,800 | $41,100 | $216,700 |
| 2020 | $4,791 | $223,800 | $41,100 | $182,700 |
| 2019 | $4,806 | $223,800 | $41,100 | $182,700 |
| 2018 | $5,012 | $233,100 | $41,100 | $192,000 |
| 2017 | $4,026 | $208,400 | $41,100 | $167,300 |
| 2016 | $4,026 | $187,600 | $15,200 | $172,400 |
| 2015 | $3,711 | $175,300 | $14,200 | $161,100 |
| 2014 | $3,711 | $175,300 | $14,200 | $161,100 |
Agents Affiliated with this Home
-
Jennifer Chinn

Seller's Agent in 2022
Jennifer Chinn
BHHS Ambassador Real Estate
(402) 215-6415
1 in this area
135 Total Sales
-
Will Hagel

Buyer's Agent in 2022
Will Hagel
BHHS Ambassador Real Estate
(402) 889-8689
1 in this area
165 Total Sales
-
TJ Jackson

Seller's Agent in 2017
TJ Jackson
BHHS Ambassador Real Estate
(402) 618-3526
243 Total Sales
-
Mamie Jackson

Seller Co-Listing Agent in 2017
Mamie Jackson
BHHS Ambassador Real Estate
(402) 306-7864
233 Total Sales
-
B
Seller's Agent in 2013
Bobbi Leibowitz
BHHS Ambassador Real Estate
-
Cathy Blackman
C
Seller Co-Listing Agent in 2013
Cathy Blackman
BHHS Ambassador Real Estate
(402) 714-4654
23 Total Sales
Map
Source: Great Plains Regional MLS
MLS Number: 21711766
APN: 1972-1372-09
- 605 S 126th St
- 12212 Leavenworth Rd
- 12206 Leavenworth Rd
- 618 S 122nd St
- 12218 Deer Hollow Dr
- 760 Leawood Dr
- 12079 Westover Rd
- 12102 Westover Rd
- 12507 Poppleton Ave
- 605 S 120th Ave
- 12917 Jackson St
- 1211 S 121st Plaza Unit 119
- 12025 Pierce Plaza Unit 123
- 1231 S 121st Plaza Unit 312
- 1210 S 120th Plaza Unit 108
- 12714 Woolworth Ave
- 1409 S 127 St
- 12334 Douglas Cir
- 1417 S 127 St
- 12814 Woolworth Ave
