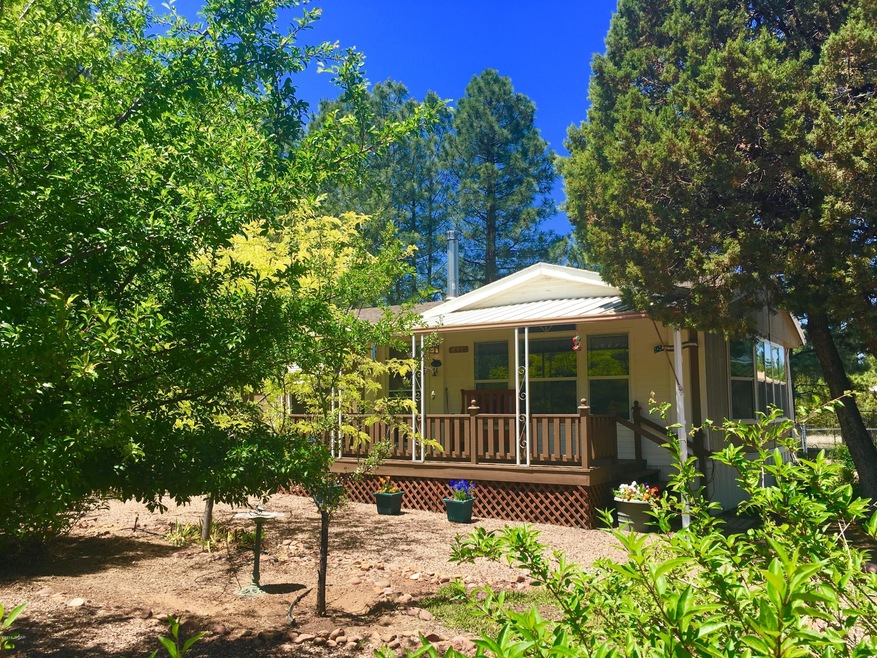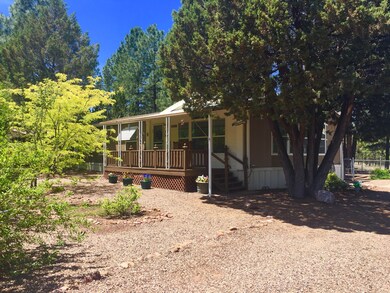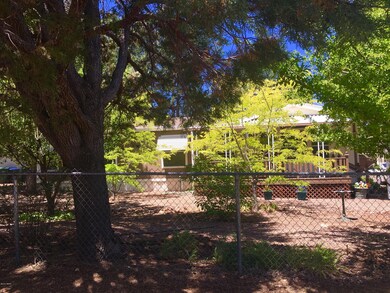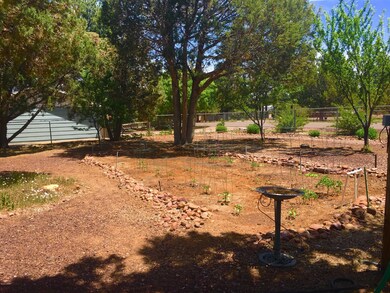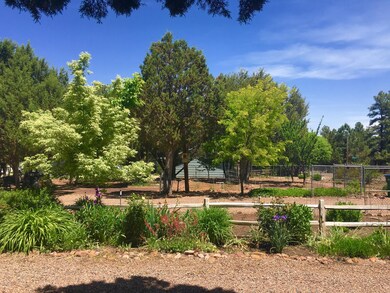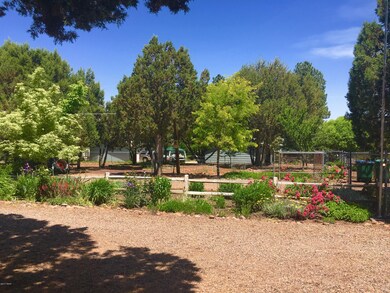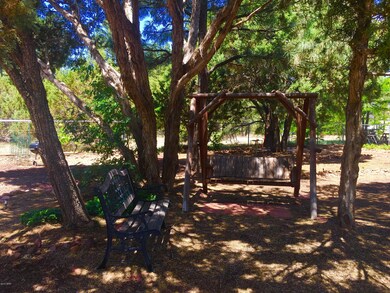
640 S 8th St Show Low, AZ 85901
Highlights
- Pine Trees
- Vaulted Ceiling
- No HOA
- Show Low High School Rated A-
- Mud Room
- Formal Dining Room
About This Home
As of August 2016This fantastic property is sure to please. Bonus double lot included with utilites to the lot line. BEAUTIFULLY landscaped! 2 Apple, 2 Pear, 2 Plumb and a Peach tree all on this half acre paradise. Open Living area with a woodburning fireplace for additional heat or ambiance. TONS of storge inside and out on this property. Built in Hutch, Floor to ceiling pantry, tons of cabinet space, and upgraded closets with upper storage shevling. Covered porches on the front AND back deck. Built in storage on the back deck plus TWO 12x12 storage buildings in the back yard! Detached 2 car garage plus a carport! Centrally located this home has an amazing amount of privacy and has a serene feel. Chain link fencing around the entire property with an additional divided dog area. You cannot afford to miss!
Last Agent to Sell the Property
The Luxe Group
Keller Williams Realty Biltmore Partners - Phoenix Listed on: 08/05/2016
Property Details
Home Type
- Manufactured Home
Est. Annual Taxes
- $713
Year Built
- Built in 1998
Lot Details
- 0.52 Acre Lot
- South Facing Home
- Chain Link Fence
- Corners Of The Lot Have Been Marked
- Sprinkler System
- Pine Trees
- Additional Parcels
Home Design
- Pitched Roof
- Shake Roof
Interior Spaces
- 1,568 Sq Ft Home
- 1-Story Property
- Vaulted Ceiling
- Skylights
- Double Pane Windows
- Mud Room
- Living Room with Fireplace
- Formal Dining Room
- Open Floorplan
- Utility Room
- Fire and Smoke Detector
Kitchen
- Breakfast Bar
- Gas Range
- Dishwasher
- Disposal
Flooring
- Carpet
- Laminate
- Tile
- Vinyl
Bedrooms and Bathrooms
- 3 Bedrooms
- Jack-and-Jill Bathroom
- 2 Bathrooms
- Double Vanity
- Bathtub with Shower
- Shower Only
Laundry
- Dryer
- Washer
Parking
- 2 Car Detached Garage
- 1 Detached Carport Space
- Garage Door Opener
Outdoor Features
- Covered Deck
- Utility Building
- Rain Gutters
Utilities
- Forced Air Heating and Cooling System
- Heating System Uses Natural Gas
- Heating System Uses Wood
- Separate Meters
- Water Heater
- Phone Available
- Cable TV Available
Additional Features
- Wheelchair Access
- Manufactured Home
Community Details
- No Home Owners Association
- Built by Crestpoint
Listing and Financial Details
- Assessor Parcel Number 210-13-029
Similar Homes in Show Low, AZ
Home Values in the Area
Average Home Value in this Area
Property History
| Date | Event | Price | Change | Sq Ft Price |
|---|---|---|---|---|
| 05/23/2025 05/23/25 | For Sale | $375,000 | +134.4% | $239 / Sq Ft |
| 08/05/2016 08/05/16 | Sold | $160,000 | -1.8% | $102 / Sq Ft |
| 08/04/2016 08/04/16 | Sold | $163,000 | 0.0% | $104 / Sq Ft |
| 07/06/2016 07/06/16 | Pending | -- | -- | -- |
| 06/08/2016 06/08/16 | For Sale | $163,000 | -- | $104 / Sq Ft |
Tax History Compared to Growth
Agents Affiliated with this Home
-
T
Seller's Agent in 2016
The Luxe Group
Keller Williams Realty Biltmore Partners - Phoenix
-

Seller's Agent in 2016
Lynsi MacGregor
Keller Williams Realty Phoenix
(928) 528-8085
64 Total Sales
-
Denise Meyer
D
Seller Co-Listing Agent in 2016
Denise Meyer
Keller Williams Arizona Realty
(928) 368-2040
2 Total Sales
-
Tina Camp

Buyer's Agent in 2016
Tina Camp
Advantage Realty Professionals - Lakeside
(928) 242-5177
56 Total Sales
Map
Source: White Mountain Association of REALTORS®
MLS Number: 210098
APN: 210-13-029A
- 721 E Owens
- 480 S 8th St
- 917 S Fox Hunt
- 948 S Hunters Run
- 261 S 5th Place
- 840 E Black Bear
- 820 E Black Bear
- 1000 S 11th St
- 901 E Pine Ln
- 720 S Reynolds Ln
- 720 Reynolds Ln
- 70 Timber Ridge Loop
- 340 E Huckleberry Ln
- 380 E Mcneil
- 40 Timber Ridge Loop
- 221 E Summerberry Dr
- 1501 E Stock
- 320 S White Mountain Rd
- 640 S Mountain Pines Ave
- 631 S Mountain Pines Ave
